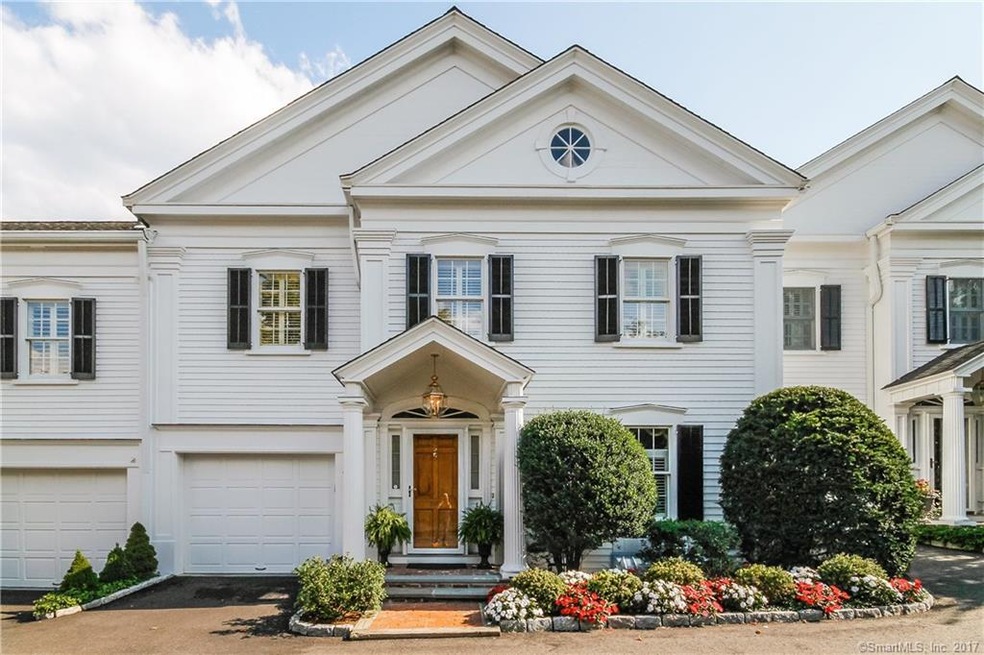
191 Main St Unit C New Canaan, CT 06840
Highlights
- Finished Attic
- Attic
- Sitting Room
- South Elementary School Rated A+
- 1 Fireplace
- 4-minute walk to Pop Up
About This Home
As of January 2025This sophisticated and elegant townhouse, designed by Rink DuPont, boasts outstanding architectural details. Featured throughout the house are arched passageways, custom millwork and built-ins. The gracious flow of formal living room with fireplace, dining room, kitchen and family room defines the interior of this luxury home nestled in Chelsea Court located in the heart of New Canaan, only steps away from all the village amenities. This home offers three bedroom suites with baths. In the master bedroom you find a sitting room, walk-in closjavascript:__doPostBack('m_rpPageList$ctl14$lbPageLink','')et and new luxury marble bath. A finished lower level has a playroom, full bath, built-in bar, plus additional space for exercise or storage. A beautiful private terrace and attached garage completes the picture. Truly lovely.
Last Agent to Sell the Property
Houlihan Lawrence License #RES.0564737 Listed on: 09/13/2017

Property Details
Home Type
- Condominium
Est. Annual Taxes
- $12,809
Year Built
- Built in 1987
HOA Fees
- $608 Monthly HOA Fees
Home Design
- Frame Construction
- Clap Board Siding
Interior Spaces
- Central Vacuum
- 1 Fireplace
- Entrance Foyer
- Sitting Room
- Finished Basement
- Basement Fills Entire Space Under The House
- Finished Attic
Kitchen
- <<builtInOvenToken>>
- Cooktop<<rangeHoodToken>>
- <<microwave>>
- Dishwasher
- Disposal
Bedrooms and Bathrooms
- 3 Bedrooms
Laundry
- Laundry Room
- Dryer
- Washer
Parking
- 1 Car Attached Garage
- Automatic Garage Door Opener
- Parking Lot
Outdoor Features
- Patio
Schools
- South Elementary School
- Saxe Middle School
- New Canaan High School
Utilities
- Central Air
- Heat Pump System
- Electric Water Heater
- Cable TV Available
Community Details
Overview
- 5 Units
- Chelsea Court Community
Pet Policy
- Pets Allowed
Similar Homes in New Canaan, CT
Home Values in the Area
Average Home Value in this Area
Property History
| Date | Event | Price | Change | Sq Ft Price |
|---|---|---|---|---|
| 01/03/2025 01/03/25 | Sold | $2,100,000 | -4.3% | $596 / Sq Ft |
| 10/31/2024 10/31/24 | Pending | -- | -- | -- |
| 10/15/2024 10/15/24 | Price Changed | $2,195,000 | -3.3% | $623 / Sq Ft |
| 06/13/2024 06/13/24 | For Sale | $2,270,000 | 0.0% | $645 / Sq Ft |
| 10/01/2023 10/01/23 | Rented | $11,000 | 0.0% | -- |
| 09/22/2023 09/22/23 | Under Contract | -- | -- | -- |
| 07/10/2023 07/10/23 | For Rent | $11,000 | 0.0% | -- |
| 10/27/2022 10/27/22 | Sold | $1,400,000 | +7.7% | $399 / Sq Ft |
| 09/30/2022 09/30/22 | For Sale | $1,300,000 | +8.4% | $370 / Sq Ft |
| 01/16/2018 01/16/18 | Sold | $1,199,000 | 0.0% | $329 / Sq Ft |
| 12/20/2017 12/20/17 | Pending | -- | -- | -- |
| 10/09/2017 10/09/17 | Price Changed | $1,199,000 | -4.1% | $329 / Sq Ft |
| 09/13/2017 09/13/17 | For Sale | $1,250,000 | -- | $343 / Sq Ft |
Tax History Compared to Growth
Agents Affiliated with this Home
-
Denise Gannalo

Seller's Agent in 2025
Denise Gannalo
William Raveis Real Estate
(203) 981-7927
39 in this area
44 Total Sales
-
Sallie Craig

Buyer's Agent in 2023
Sallie Craig
Berkshire Hathaway Home Services
(203) 253-0617
1 in this area
44 Total Sales
-
D
Seller's Agent in 2022
Diana Brady
Black Swan Realty, LLC
-
Patricia Redican

Seller's Agent in 2018
Patricia Redican
Houlihan Lawrence
(203) 273-0410
2 in this area
30 Total Sales
-
Sharon Rodda

Seller Co-Listing Agent in 2018
Sharon Rodda
Houlihan Lawrence
(203) 253-4188
2 in this area
21 Total Sales
-
Jane Campbell

Buyer's Agent in 2018
Jane Campbell
Houlihan Lawrence
(203) 253-2820
5 in this area
6 Total Sales
Map
Source: SmartMLS
MLS Number: 170014634
- 2 Mead St Unit 20
- 144 South Ave
- 1 Maple St
- 160 Park St Unit 202
- 160 Park St Unit 103
- 180 Park St Unit 103
- 160 Park St Unit 104
- 160 Park St Unit 204
- 21 Lakeview Ave Unit 21
- 92 Oak St
- 193 Park St Unit C
- 60 East Ave
- 64 East Ave
- 202 Gramercy Park Unit 202
- 177 South Ave Unit 6
- 50 Harrison Ave
- 124 East Ave Unit 124
- 133 East Ave Unit B
- 133 East Ave Unit A
- 42 Forest St Unit 3
