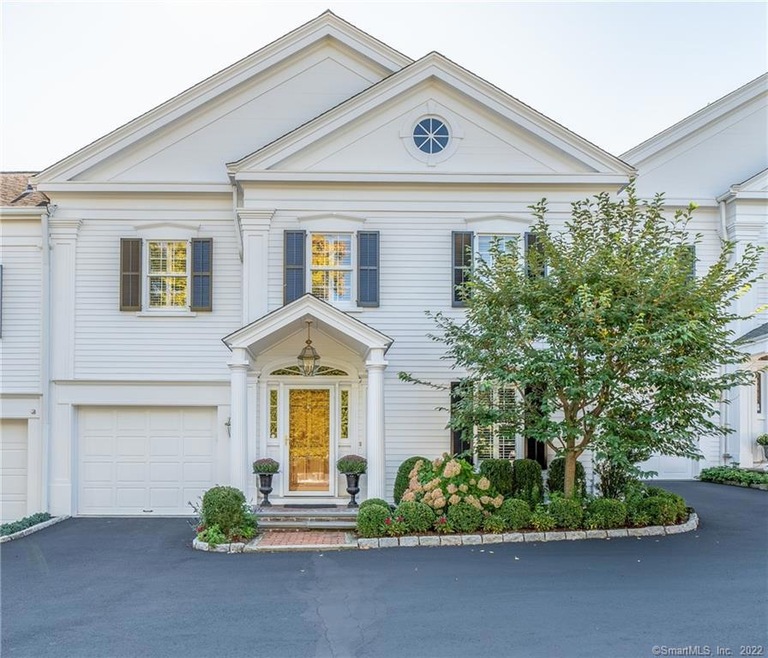
191 Main St Unit C New Canaan, CT 06840
Highlights
- Finished Attic
- Attic
- Bonus Room
- South Elementary School Rated A+
- 1 Fireplace
- 4-minute walk to Pop Up
About This Home
As of January 2025A unique find in the heart of charming, downtown New Canaan! This spacious and graciously appointed, multi-level townhouse will surprise you at every turn. 3,500 sq ft of well designed and functional living space boasts 15+ rooms spanning 4 levels with an attached 1 car garage and a charming 380 sq ft brick patio to dine al fresco, entertain or just relax. The village is just a quick jaunt away where you can savor fantastic foods and drinks; shop for all your pleasures and necessities and catch the train for a quick trip to neighboring towns and cities. Elegant, white quartzite counters greet you in the large kitchen with it’s own dining or sitting area. Cabinets were refinished and you can enjoy the newer refrigerator, cooktop and dishwasher. Large windows and skylights provide exceptional natural light on 3 levels. The downstairs half bath and upstairs primary suite have been updated and remodeled; all new stair-runners have been installed; there is a new library with custom built-ins on the upper level and a newer water heater on the lower level. The lower level also boasts a wet bar, full bathroom, large rec/bonus room, PLENTY of storage closets, mechanicals room and an office. A beautiful place to call home.
Last Agent to Sell the Property
Diana Brady
Black Swan Realty, LLC License #REB.0793503 Listed on: 09/30/2022
Property Details
Home Type
- Condominium
Est. Annual Taxes
- $13,664
Year Built
- Built in 1987
HOA Fees
- $750 Monthly HOA Fees
Home Design
- Frame Construction
- Clap Board Siding
- Radon Mitigation System
Interior Spaces
- Central Vacuum
- 1 Fireplace
- Thermal Windows
- Entrance Foyer
- Bonus Room
- Home Security System
Kitchen
- <<builtInOvenToken>>
- Electric Cooktop
- Range Hood
- <<microwave>>
- Ice Maker
- Dishwasher
Bedrooms and Bathrooms
- 3 Bedrooms
Laundry
- Laundry Room
- Laundry on upper level
- Dryer
- Washer
Attic
- Walkup Attic
- Finished Attic
Finished Basement
- Interior Basement Entry
- Basement Storage
Parking
- 1 Car Attached Garage
- Automatic Garage Door Opener
- Parking Lot
- Unassigned Parking
Outdoor Features
- Patio
- Exterior Lighting
- Rain Gutters
Utilities
- Central Air
- Heat Pump System
- Programmable Thermostat
- Electric Water Heater
- Cable TV Available
Listing and Financial Details
- Exclusions: Chandelier in dining room will not stay
Community Details
Overview
- Association fees include grounds maintenance, trash pickup, snow removal, property management, insurance
- 5 Units
- Chelsea Court Community
Pet Policy
- Pets Allowed
Security
- Storm Doors
Similar Homes in New Canaan, CT
Home Values in the Area
Average Home Value in this Area
Property History
| Date | Event | Price | Change | Sq Ft Price |
|---|---|---|---|---|
| 01/03/2025 01/03/25 | Sold | $2,100,000 | -4.3% | $596 / Sq Ft |
| 10/31/2024 10/31/24 | Pending | -- | -- | -- |
| 10/15/2024 10/15/24 | Price Changed | $2,195,000 | -3.3% | $623 / Sq Ft |
| 06/13/2024 06/13/24 | For Sale | $2,270,000 | 0.0% | $645 / Sq Ft |
| 10/01/2023 10/01/23 | Rented | $11,000 | 0.0% | -- |
| 09/22/2023 09/22/23 | Under Contract | -- | -- | -- |
| 07/10/2023 07/10/23 | For Rent | $11,000 | 0.0% | -- |
| 10/27/2022 10/27/22 | Sold | $1,400,000 | +7.7% | $399 / Sq Ft |
| 09/30/2022 09/30/22 | For Sale | $1,300,000 | +8.4% | $370 / Sq Ft |
| 01/16/2018 01/16/18 | Sold | $1,199,000 | 0.0% | $329 / Sq Ft |
| 12/20/2017 12/20/17 | Pending | -- | -- | -- |
| 10/09/2017 10/09/17 | Price Changed | $1,199,000 | -4.1% | $329 / Sq Ft |
| 09/13/2017 09/13/17 | For Sale | $1,250,000 | -- | $343 / Sq Ft |
Tax History Compared to Growth
Agents Affiliated with this Home
-
Denise Gannalo

Seller's Agent in 2025
Denise Gannalo
William Raveis Real Estate
(203) 981-7927
39 in this area
44 Total Sales
-
Sallie Craig

Buyer's Agent in 2023
Sallie Craig
Berkshire Hathaway Home Services
(203) 253-0617
1 in this area
44 Total Sales
-
D
Seller's Agent in 2022
Diana Brady
Black Swan Realty, LLC
-
Patricia Redican

Seller's Agent in 2018
Patricia Redican
Houlihan Lawrence
(203) 273-0410
2 in this area
30 Total Sales
-
Sharon Rodda

Seller Co-Listing Agent in 2018
Sharon Rodda
Houlihan Lawrence
(203) 253-4188
2 in this area
21 Total Sales
-
Jane Campbell

Buyer's Agent in 2018
Jane Campbell
Houlihan Lawrence
(203) 253-2820
5 in this area
6 Total Sales
Map
Source: SmartMLS
MLS Number: 170527090
- 2 Mead St Unit 20
- 144 South Ave
- 1 Maple St
- 160 Park St Unit 202
- 160 Park St Unit 103
- 180 Park St Unit 103
- 160 Park St Unit 104
- 160 Park St Unit 204
- 21 Lakeview Ave Unit 21
- 92 Oak St
- 193 Park St Unit C
- 60 East Ave
- 64 East Ave
- 202 Gramercy Park Unit 202
- 177 South Ave Unit 6
- 50 Harrison Ave
- 124 East Ave Unit 124
- 133 East Ave Unit B
- 133 East Ave Unit A
- 42 Forest St Unit 3
