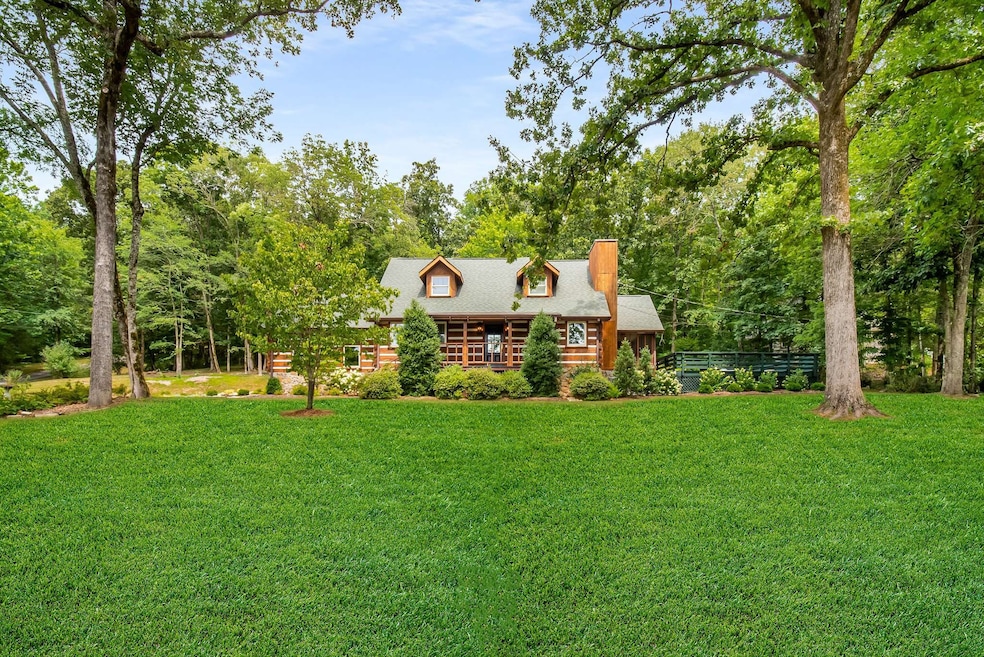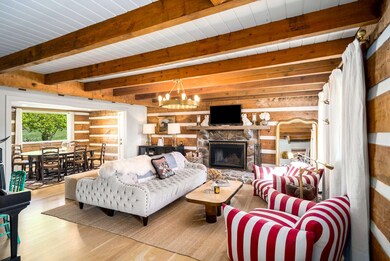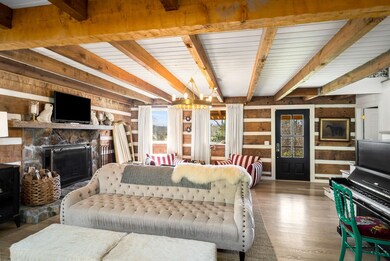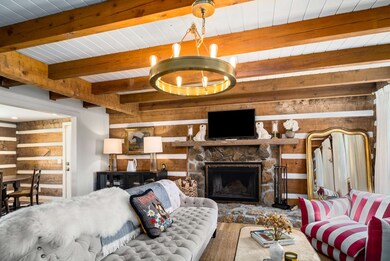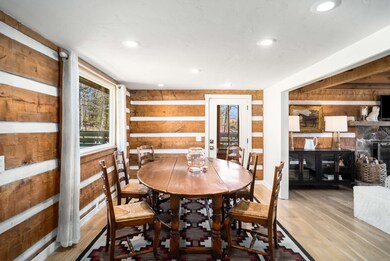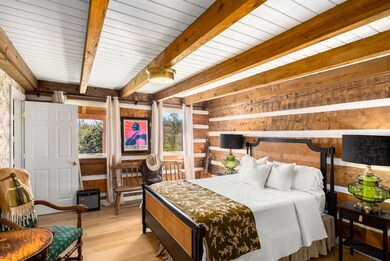
191 Merrylog Ln Kingston Springs, TN 37082
Highlights
- Above Ground Pool
- Wood Flooring
- Log Cabin
- 1.28 Acre Lot
- No HOA
- Screened Patio
About This Home
As of September 2024A creative writer's retreat nestled in the desirable Kingston Springs, only 25 minutes from Nashville. The balance of renovation and charm are unparalleled. A cozy fireplace, screened porch, POOL and ample natural light streaming through numerous windows are only a few of the perks of this hidden gem. Primary bedroom on the main level with the most thoughtfully renovated bathroom. The versatile floorplan offers space for an office, gym, or garage, plus bonus space on the second level including 2 spacious secondary bedrooms. Convienient, yet far enough away, and just minutes from the Golf Club of Tennessee.
Last Agent to Sell the Property
Fridrich & Clark Realty Brokerage Phone: 6154782444 License # 288717 Listed on: 08/01/2024

Home Details
Home Type
- Single Family
Est. Annual Taxes
- $2,563
Year Built
- Built in 1985
Lot Details
- 1.28 Acre Lot
Parking
- 1 Car Garage
Home Design
- Log Cabin
- Shingle Roof
- Log Siding
Interior Spaces
- 2,444 Sq Ft Home
- Property has 2 Levels
- Living Room with Fireplace
- Wood Flooring
- Crawl Space
- Home Security System
Kitchen
- Dishwasher
- Disposal
Bedrooms and Bathrooms
- 3 Bedrooms | 1 Main Level Bedroom
- 3 Full Bathrooms
Outdoor Features
- Above Ground Pool
- Screened Patio
- Outdoor Storage
Schools
- Kingston Springs Elementary School
- Harpeth Middle School
- Harpeth High School
Utilities
- Cooling Available
- Central Heating
- High Speed Internet
- Cable TV Available
Community Details
- No Home Owners Association
- Kingston Springs Hatfield/Spafford Sub Subdivision
Listing and Financial Details
- Assessor Parcel Number 096J B 00200 000
Ownership History
Purchase Details
Home Financials for this Owner
Home Financials are based on the most recent Mortgage that was taken out on this home.Purchase Details
Home Financials for this Owner
Home Financials are based on the most recent Mortgage that was taken out on this home.Purchase Details
Home Financials for this Owner
Home Financials are based on the most recent Mortgage that was taken out on this home.Purchase Details
Home Financials for this Owner
Home Financials are based on the most recent Mortgage that was taken out on this home.Purchase Details
Purchase Details
Purchase Details
Similar Homes in Kingston Springs, TN
Home Values in the Area
Average Home Value in this Area
Purchase History
| Date | Type | Sale Price | Title Company |
|---|---|---|---|
| Warranty Deed | $780,000 | Bankers Title & Escrow | |
| Warranty Deed | $675,000 | Chapman & Rosenthal Title | |
| Warranty Deed | $280,000 | -- | |
| Deed | -- | -- | |
| Deed | -- | -- | |
| Deed | -- | -- | |
| Warranty Deed | $140,000 | -- | |
| Warranty Deed | $50,000 | -- |
Mortgage History
| Date | Status | Loan Amount | Loan Type |
|---|---|---|---|
| Open | $624,000 | Credit Line Revolving | |
| Previous Owner | $150,000 | Commercial | |
| Previous Owner | $217,000 | No Value Available | |
| Previous Owner | $175,000 | No Value Available | |
| Previous Owner | $40,000 | No Value Available |
Property History
| Date | Event | Price | Change | Sq Ft Price |
|---|---|---|---|---|
| 09/05/2024 09/05/24 | Sold | $780,000 | -2.5% | $319 / Sq Ft |
| 08/04/2024 08/04/24 | Pending | -- | -- | -- |
| 08/01/2024 08/01/24 | For Sale | $799,900 | +18.5% | $327 / Sq Ft |
| 08/15/2022 08/15/22 | Sold | $675,000 | +11.6% | $276 / Sq Ft |
| 08/01/2022 08/01/22 | Pending | -- | -- | -- |
| 07/28/2022 07/28/22 | For Sale | $605,000 | -- | $248 / Sq Ft |
Tax History Compared to Growth
Tax History
| Year | Tax Paid | Tax Assessment Tax Assessment Total Assessment is a certain percentage of the fair market value that is determined by local assessors to be the total taxable value of land and additions on the property. | Land | Improvement |
|---|---|---|---|---|
| 2024 | $2,338 | $146,875 | $21,300 | $125,575 |
| 2023 | $2,698 | $78,950 | $10,700 | $68,250 |
| 2022 | $2,563 | $78,950 | $10,700 | $68,250 |
| 2021 | $2,547 | $78,950 | $10,700 | $68,250 |
| 2020 | $1,136 | $78,950 | $10,700 | $68,250 |
| 2019 | $2,508 | $78,950 | $10,700 | $68,250 |
| 2018 | $2,221 | $58,975 | $11,200 | $47,775 |
| 2017 | $2,110 | $58,975 | $11,200 | $47,775 |
| 2016 | $2,012 | $58,975 | $11,200 | $47,775 |
| 2015 | $1,740 | $47,150 | $11,200 | $35,950 |
| 2014 | $1,311 | $47,150 | $11,200 | $35,950 |
Agents Affiliated with this Home
-
Shelly Bearden

Seller's Agent in 2024
Shelly Bearden
Fridrich & Clark Realty
(615) 478-2444
2 in this area
148 Total Sales
-
Rob Bearden
R
Seller Co-Listing Agent in 2024
Rob Bearden
Fridrich & Clark Realty
(615) 327-4800
2 in this area
44 Total Sales
-
Blair Teasdale

Buyer's Agent in 2024
Blair Teasdale
Crye-Leike
(404) 786-7200
1 in this area
89 Total Sales
-
Elizabeth Unger
E
Seller's Agent in 2022
Elizabeth Unger
Pilkerton Realtors
(615) 513-2241
1 in this area
27 Total Sales
-
Vivian Brandon

Seller Co-Listing Agent in 2022
Vivian Brandon
Pilkerton Realtors
1 in this area
16 Total Sales
-
Martin(marty) Warren

Buyer's Agent in 2022
Martin(marty) Warren
Zeitlin Sotheby's International Realty
(615) 973-8757
3 in this area
108 Total Sales
Map
Source: Realtracs
MLS Number: 2681279
APN: 096J-B-002.00
- 0 Narrows Harpeth Rd Unit RTC2898724
- 0 Mt Pleasant Rd Unit RTC2797117
- 0 Mt Pleasant Rd Unit RTC2795336
- 0 Mt Pleasant Rd Unit RTC2688596
- 0 Mt Pleasant Rd Unit RTC2586472
- 0 Scenic Harpeth Dr
- 1006 Blackburn Ct
- 29 Madeleine Way
- 35 Madeleine Way
- 32 Madeleine Way
- 1000 Blackburn Ct
- 111 Madeleine Way
- 27 Ellersly Way
- 201 Madeleine Way
- 209 Madeleine Way
- 207 Harpeth View Trail
- 1173 Anna Rebecca Ct
- 1029 Cross Country Dr
- 258 Woodlands Dr
- 1015 Cross Country Dr
