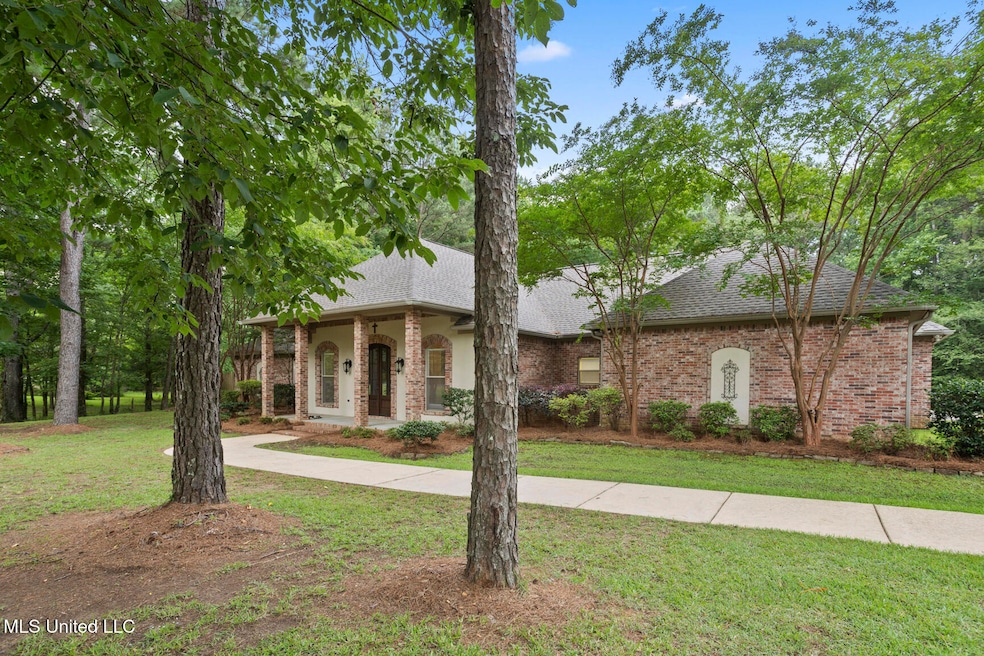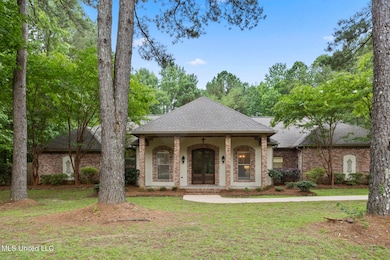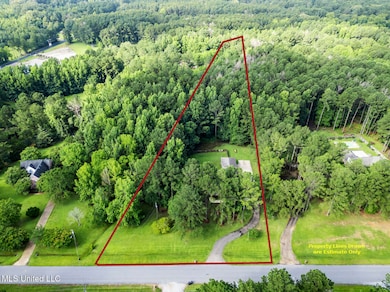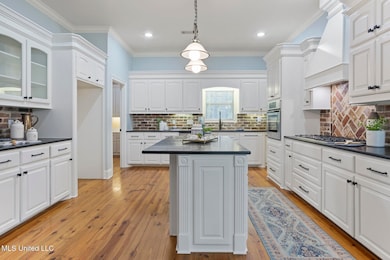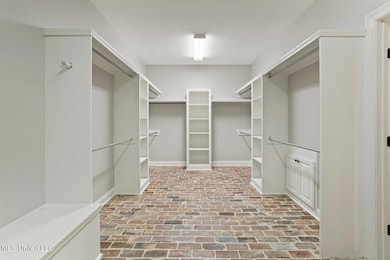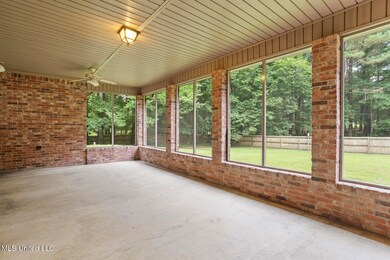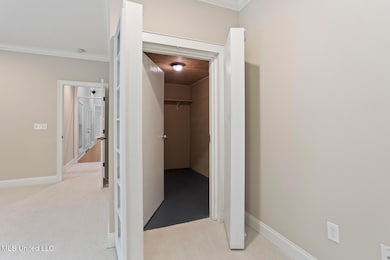191 N Brandon Blvd Brandon, MS 39042
Estimated payment $3,781/month
Highlights
- Fishing
- Community Lake
- Wood Flooring
- Rouse Elementary School Rated A-
- Wooded Lot
- Hiking Trails
About This Home
3 Acres of Privacy + High End Renovations in North Brandon Estates! Sitting on 3 wooded acres in the coveted North Brandon Estates, this 5-bed, 3-bath Acadian estate (3,906 sq ft) combines the room you've been looking for with move-in-ready modern finishes. Why you'll love it: Total Renovation: Featuring brick paver flooring and accents, new paint, new carpet, granite countertops, bathroom updates, 2yo roof, and more. Peace of Mind: Oversized primary suite features a massive closet and a built-in safe room. Flex Space: 3-car garage features a heated/cooled 3rd bay, perfect for a gym or workshop. Outdoor Living: Screened back porch, fenced yard, and a 12x20 shed for hobbies. Enjoy exclusive access to neighborhood stocked lakes and trails while being minutes from Flowood and I-20. This is the unicorn property you've been waiting for.
Home Details
Home Type
- Single Family
Est. Annual Taxes
- $3,747
Year Built
- Built in 2006
Lot Details
- 3 Acre Lot
- Fenced
- Landscaped
- Wooded Lot
- Front Yard
HOA Fees
- $33 Monthly HOA Fees
Parking
- 3 Car Attached Garage
Home Design
- Architectural Shingle Roof
Interior Spaces
- 3,906 Sq Ft Home
- 2-Story Property
- Fireplace
- Blinds
- Fire and Smoke Detector
Kitchen
- Electric Oven
- Stainless Steel Appliances
Flooring
- Wood
- Carpet
- Pavers
Bedrooms and Bathrooms
- 5 Bedrooms
- 3 Full Bathrooms
Outdoor Features
- Screened Patio
- Front Porch
Schools
- Brandon Elementary And Middle School
- Brandon High School
Utilities
- Cooling Available
- Heating Available
Listing and Financial Details
- Assessor Parcel Number J10-000055-00032
Community Details
Overview
- Association fees include management
- North Brandon Estates Subdivision
- Community Lake
Recreation
- Community Playground
- Fishing
- Hiking Trails
Map
Tax History
| Year | Tax Paid | Tax Assessment Tax Assessment Total Assessment is a certain percentage of the fair market value that is determined by local assessors to be the total taxable value of land and additions on the property. | Land | Improvement |
|---|---|---|---|---|
| 2024 | $3,747 | $40,184 | $0 | $0 |
| 2023 | $3,726 | $39,978 | $0 | $0 |
| 2022 | $3,666 | $39,978 | $0 | $0 |
| 2021 | $3,286 | $40,628 | $0 | $0 |
| 2020 | $3,286 | $40,628 | $0 | $0 |
| 2019 | $3,342 | $35,718 | $0 | $0 |
| 2018 | $3,271 | $35,718 | $0 | $0 |
| 2017 | $3,271 | $35,718 | $0 | $0 |
| 2016 | $3,007 | $34,821 | $0 | $0 |
| 2015 | $3,007 | $34,821 | $0 | $0 |
| 2014 | $2,933 | $34,821 | $0 | $0 |
| 2013 | -- | $34,821 | $0 | $0 |
Property History
| Date | Event | Price | List to Sale | Price per Sq Ft | Prior Sale |
|---|---|---|---|---|---|
| 02/20/2026 02/20/26 | Price Changed | $669,000 | -3.5% | $171 / Sq Ft | |
| 02/13/2026 02/13/26 | Price Changed | $693,000 | -0.3% | $177 / Sq Ft | |
| 01/30/2026 01/30/26 | Price Changed | $695,000 | -0.5% | $178 / Sq Ft | |
| 12/04/2025 12/04/25 | Price Changed | $698,500 | -0.1% | $179 / Sq Ft | |
| 10/31/2025 10/31/25 | Price Changed | $699,000 | -0.1% | $179 / Sq Ft | |
| 10/16/2025 10/16/25 | Price Changed | $700,000 | -2.2% | $179 / Sq Ft | |
| 10/10/2025 10/10/25 | Price Changed | $716,000 | -0.4% | $183 / Sq Ft | |
| 10/03/2025 10/03/25 | Price Changed | $719,000 | -0.4% | $184 / Sq Ft | |
| 07/03/2025 07/03/25 | For Sale | $722,000 | +32.5% | $185 / Sq Ft | |
| 09/30/2021 09/30/21 | Sold | -- | -- | -- | View Prior Sale |
| 08/09/2021 08/09/21 | Pending | -- | -- | -- | |
| 06/04/2021 06/04/21 | For Sale | $544,900 | -- | $139 / Sq Ft |
Purchase History
| Date | Type | Sale Price | Title Company |
|---|---|---|---|
| Warranty Deed | -- | None Available | |
| Warranty Deed | -- | -- |
Source: MLS United
MLS Number: 4118199
APN: J10-000055-00032
- 0 Ivy Ln
- 0 Dogwood Trace Unit 4108863
- 0 Ridgeside Dr Unit 4102137
- 903 Old Glory Ln
- 115 Ashley Dr
- 754 Freedom Ridge Ln
- 902 Old Glory Ln
- 0 Danielle Cove Unit 24270205
- 0 Danielle Cove Unit 4118567
- 739 Westerly Dr
- 1074 Ridgeside Dr
- 840 Westerly Dr
- 2050 Paradise Ridge
- 0 Andrew Chapel Rd Unit 4072403
- 001 Evergreen Dr
- 001 Evergreen Dr Unit 1
- 0 Grants Ferry Pkwy Unit 4140325
- 244 Cornerstone Dr
- 0 0 Grants Ferry Pkwy
- 110 Meadowview Dr
- 35 Lance Dr
- 560 Dixton Dr
- 575 Bradford Dr
- 1290 W Government St
- 410 Lake Forest Rd
- 128 Fern Valley Rd
- 1500 Chapelridge Way
- 309 Celadon Way
- 214 Edinburgh Ct
- 348 Durham Ct
- 42 Fox Glen Cir
- 635 Hampshire Dr
- 167 Lakebend Cir
- 236 Holmar Dr
- 3007 Willow Dr
- 340 Freedom Ring Dr
- 364 Wild Cedar Place
- 455 Crossgates Blvd
- 145 Bellegrove Cir
- 100 Windsor Lake Blvd
Ask me questions while you tour the home.
