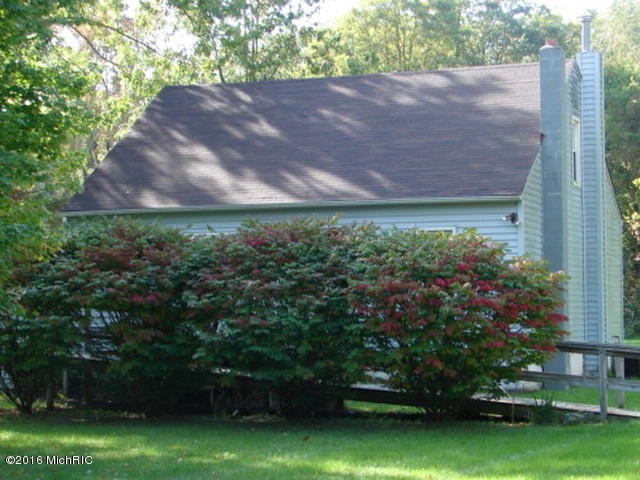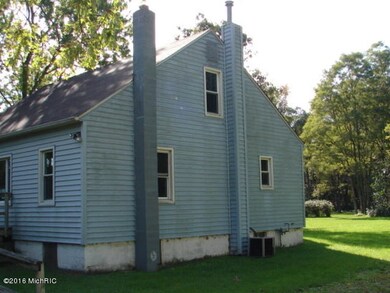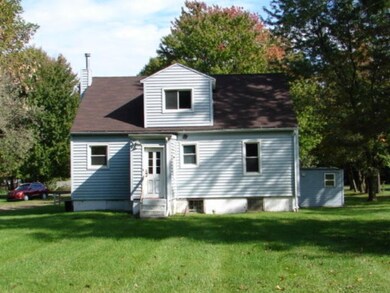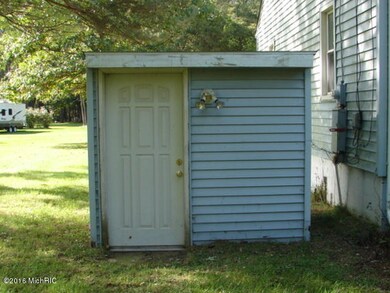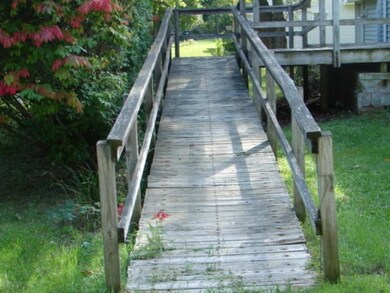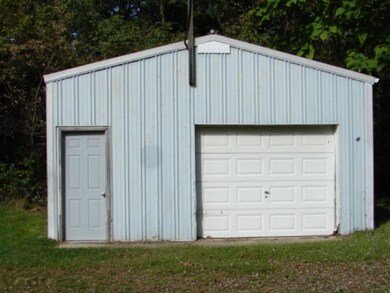
191 N Gardner Ave Battle Creek, MI 49037
Highlights
- 2.95 Acre Lot
- Traditional Architecture
- 2 Car Detached Garage
- Recreation Room
- Pole Barn
- Living Room
About This Home
As of December 2022Call Ron Mallernee At (269)209-8027 Or Laurie Paul At (269)317-2324 For More Information. This 3 Bedroom Bedford Township Home Offers Country Living Close To Town! Located On A Beautiful Almost 3 Acre Lot With A 20 X 24 Pole Barn Garage. The Home Needs Updating But Offers A Large Living Room, Formal Dining Room, Master Bedroom And Bath On Main Floor With 2 Bedrooms Upstairs. Home Is Currently Set Up With Handicap Access Ramp And Inside Appears To Be Modified For Wheelchair Mobility, Including The Bathroom. Additional Features Include Full Basement, Central Air And Replacement Windows.
Last Agent to Sell the Property
Homestyle Realty License #6502365623 Listed on: 10/22/2016
Home Details
Home Type
- Single Family
Year Built
- Built in 1957
Lot Details
- 2.95 Acre Lot
- Lot Dimensions are 140 x 594 x 272 x 345 x 250
Parking
- 2 Car Detached Garage
Home Design
- Traditional Architecture
- Composition Roof
- Vinyl Siding
Interior Spaces
- 1,210 Sq Ft Home
- 2-Story Property
- Ceiling Fan
- Replacement Windows
- Living Room
- Dining Area
- Recreation Room
- Dishwasher
- Laundry on main level
Bedrooms and Bathrooms
- 3 Bedrooms | 1 Main Level Bedroom
- Bathroom on Main Level
- 1 Full Bathroom
Basement
- Basement Fills Entire Space Under The House
- Crawl Space
Accessible Home Design
- Grab Bar In Bathroom
- Accessible Approach with Ramp
- Accessible Ramps
Outdoor Features
- Pole Barn
Utilities
- Forced Air Heating and Cooling System
- Heating System Uses Natural Gas
- Well
- Septic System
Listing and Financial Details
- REO, home is currently bank or lender owned
Ownership History
Purchase Details
Home Financials for this Owner
Home Financials are based on the most recent Mortgage that was taken out on this home.Purchase Details
Home Financials for this Owner
Home Financials are based on the most recent Mortgage that was taken out on this home.Purchase Details
Home Financials for this Owner
Home Financials are based on the most recent Mortgage that was taken out on this home.Purchase Details
Purchase Details
Purchase Details
Purchase Details
Purchase Details
Home Financials for this Owner
Home Financials are based on the most recent Mortgage that was taken out on this home.Similar Homes in Battle Creek, MI
Home Values in the Area
Average Home Value in this Area
Purchase History
| Date | Type | Sale Price | Title Company |
|---|---|---|---|
| Warranty Deed | $185,000 | -- | |
| Warranty Deed | $108,200 | None Available | |
| Deed | $55,000 | Chicago Title Of Michigan | |
| Warranty Deed | -- | Attorney | |
| Quit Claim Deed | -- | None Available | |
| Warranty Deed | -- | Attorney | |
| Sheriffs Deed | $37,500 | None Available | |
| Warranty Deed | $60,000 | Devon |
Mortgage History
| Date | Status | Loan Amount | Loan Type |
|---|---|---|---|
| Open | $181,649 | FHA | |
| Previous Owner | $102,700 | New Conventional | |
| Previous Owner | $49,500 | New Conventional | |
| Previous Owner | $59,202 | FHA |
Property History
| Date | Event | Price | Change | Sq Ft Price |
|---|---|---|---|---|
| 12/30/2022 12/30/22 | Sold | $185,000 | +5.9% | $154 / Sq Ft |
| 11/22/2022 11/22/22 | Pending | -- | -- | -- |
| 11/17/2022 11/17/22 | Price Changed | $174,750 | -0.1% | $146 / Sq Ft |
| 11/15/2022 11/15/22 | For Sale | $174,900 | 0.0% | $146 / Sq Ft |
| 11/12/2022 11/12/22 | Pending | -- | -- | -- |
| 11/09/2022 11/09/22 | For Sale | $174,900 | +61.6% | $146 / Sq Ft |
| 12/04/2020 12/04/20 | Sold | $108,200 | -1.5% | $89 / Sq Ft |
| 10/14/2020 10/14/20 | Pending | -- | -- | -- |
| 10/10/2020 10/10/20 | For Sale | $109,900 | +99.8% | $91 / Sq Ft |
| 12/21/2016 12/21/16 | Sold | $55,000 | +10.0% | $45 / Sq Ft |
| 11/04/2016 11/04/16 | Pending | -- | -- | -- |
| 10/22/2016 10/22/16 | For Sale | $50,000 | -- | $41 / Sq Ft |
Tax History Compared to Growth
Tax History
| Year | Tax Paid | Tax Assessment Tax Assessment Total Assessment is a certain percentage of the fair market value that is determined by local assessors to be the total taxable value of land and additions on the property. | Land | Improvement |
|---|---|---|---|---|
| 2025 | $2,406 | $65,400 | $0 | $0 |
| 2024 | $1,297 | $61,600 | $0 | $0 |
| 2023 | $1,928 | $55,600 | $0 | $0 |
| 2022 | $1,065 | $49,800 | $0 | $0 |
| 2021 | $1,803 | $46,400 | $0 | $0 |
| 2020 | $2,471 | $43,300 | $0 | $0 |
| 2019 | $1,761 | $40,900 | $0 | $0 |
| 2018 | $1,561 | $41,700 | $14,000 | $27,700 |
| 2017 | $1,561 | $40,600 | $0 | $0 |
| 2016 | $1,561 | $41,100 | $0 | $0 |
| 2015 | -- | $31,400 | $21,000 | $10,400 |
| 2014 | -- | $29,950 | $21,000 | $8,950 |
Agents Affiliated with this Home
-
Tina Kyger

Seller's Agent in 2022
Tina Kyger
Pearse Realty, Inc.
(269) 209-3419
23 in this area
29 Total Sales
-
Josh Whitmore

Buyer's Agent in 2022
Josh Whitmore
Whitmore Realty Group, LLC
(561) 603-8658
4 in this area
99 Total Sales
-
Jack Sharp
J
Seller's Agent in 2020
Jack Sharp
Sharp Realty, Inc
(269) 344-8599
13 in this area
50 Total Sales
-
Ron Mallernee
R
Seller's Agent in 2016
Ron Mallernee
Homestyle Realty
(269) 660-0033
14 in this area
25 Total Sales
-
Laurinda Mallernee
L
Seller Co-Listing Agent in 2016
Laurinda Mallernee
Homestyle Realty
(269) 317-2324
14 in this area
25 Total Sales
Map
Source: Southwestern Michigan Association of REALTORS®
MLS Number: 16053781
APN: 04-670-002-00
- 135 Tulip Tree Ln
- 148 Tulip Tree Ln
- 794 Steuben Ave
- 10 V L Collier Ave
- 330 Roxbury Ln
- 207 Walker Dr
- 133 Avon Dr
- 201 Parrott Dr
- 126 Oriole Dr
- 53 Mason Ave N
- 247 Woodlawn Ave N
- 100 Woodlawn Ave N
- 217 Creekview Dr
- 1767 Michigan Ave W
- 145 Charleston Ave
- 164 Creekview Dr
- 193 Ellis Rd
- 145 Spaulding Ave W
- 75 Taylor Ave
- 0 Outlot A Suwanee St
