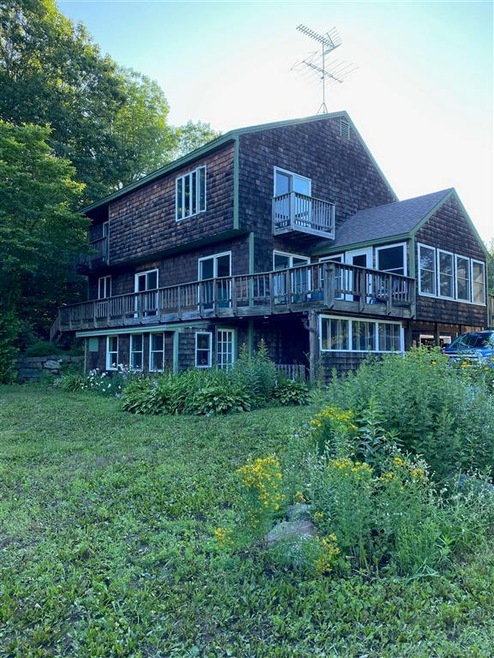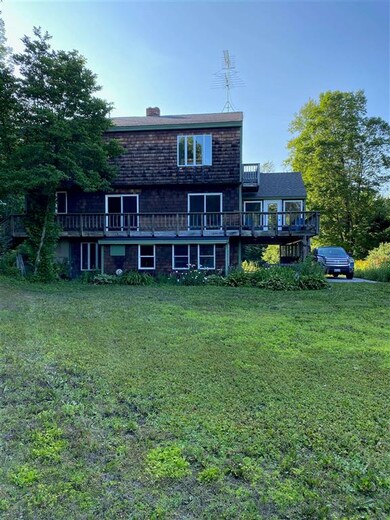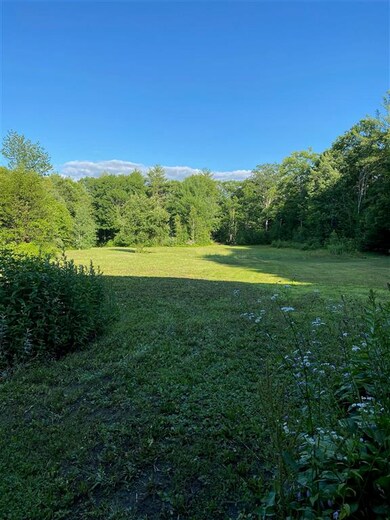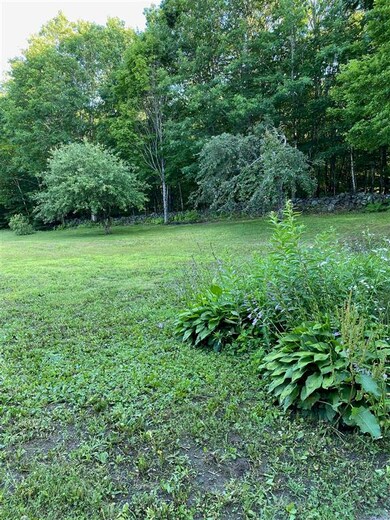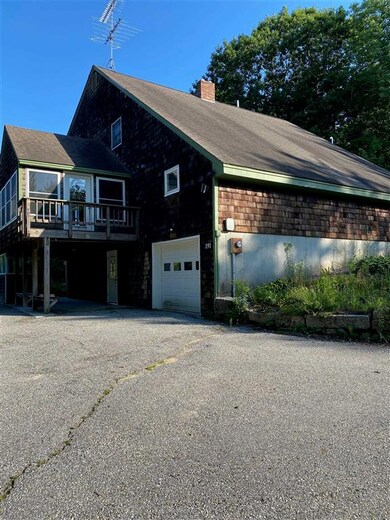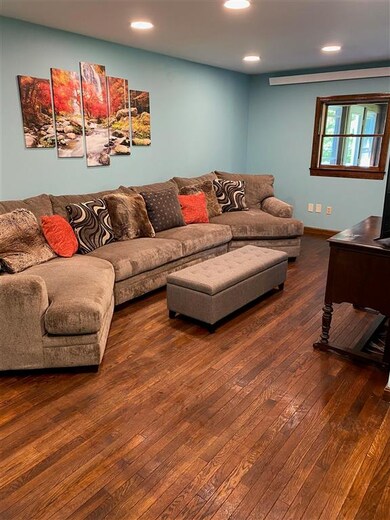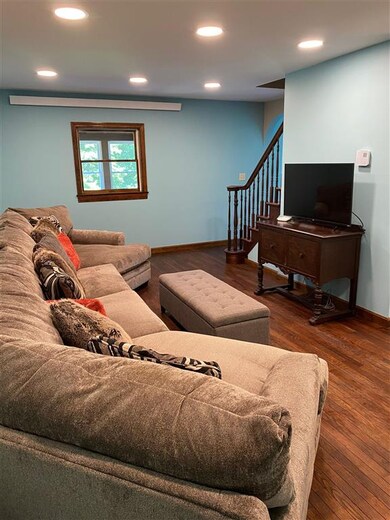
191 Pedrick Rd Wilmot, NH 03287
Highlights
- 2.8 Acre Lot
- Wood Burning Stove
- Wood Flooring
- Deck
- Contemporary Architecture
- Balcony
About This Home
As of December 2021Far away from the crowd but still close to everything, 191 Pedrick Road in Wilmot sits on almost 3 acres and boasts 4 bedrooms, 2.5 baths and 3400 square feet of living space. Recently refreshed with new flooring and paint, the home's unique design offers plenty of space for even the largest of gatherings. The first floor features a wood stove, a family room, a home office/study and access to the one car attached garage. Up the hand crafted stairway is the kitchen, featuring wood cabinets, newer appliances, another wood stove and a pantry with plenty of storage space. The TV room/den allows space for everyone to watch their favorite shows. The dining area is surrounded by glass sliders and accesses the lofty wooden decks with views of the surrounding countryside. The master bedroom has plenty of storage and is adjacent to the updated full bath. There is a terrific sun porch with vaulted wooden ceilings, perfect for morning coffee even on the coldest of days. The third floor has 3 more bedrooms, all with large closets, and a 3/4 bath with storage. Beautiful stone walls and mature landscaping surround the property and there is plenty of level land, perfect for a large garden. 30 minutes to the Upper Valley, 15 minutes to Proctor Academy and Downtown New London, this property has so much to offer. Come take a look!
Last Agent to Sell the Property
Coldwell Banker LIFESTYLES License #035201 Listed on: 11/02/2021

Last Buyer's Agent
Coldwell Banker LIFESTYLES License #035201 Listed on: 11/02/2021

Home Details
Home Type
- Single Family
Est. Annual Taxes
- $7,006
Year Built
- Built in 1983
Lot Details
- 2.8 Acre Lot
- Landscaped
- Level Lot
- Garden
- Property is zoned RESRES
Parking
- 1 Car Direct Access Garage
- Parking Storage or Cabinetry
Home Design
- Contemporary Architecture
- Concrete Foundation
- Wood Frame Construction
- Shingle Roof
- Wood Siding
- Shingle Siding
Interior Spaces
- 3-Story Property
- Ceiling Fan
- Wood Burning Stove
- Dining Area
Kitchen
- Stove
- Dishwasher
Flooring
- Wood
- Laminate
- Tile
- Vinyl Plank
Bedrooms and Bathrooms
- 4 Bedrooms
Laundry
- Dryer
- Washer
Eco-Friendly Details
- ENERGY STAR/CFL/LED Lights
Outdoor Features
- Balcony
- Deck
Schools
- Kearsarge Elementary New London
- Kearsarge Regional Middle Sch
- Kearsarge Regional High School
Utilities
- Heating System Uses Gas
- 200+ Amp Service
- Propane
- Drilled Well
- Electric Water Heater
- Septic Tank
- Leach Field
- High Speed Internet
Listing and Financial Details
- Legal Lot and Block 1 / 50
Ownership History
Purchase Details
Home Financials for this Owner
Home Financials are based on the most recent Mortgage that was taken out on this home.Purchase Details
Home Financials for this Owner
Home Financials are based on the most recent Mortgage that was taken out on this home.Similar Homes in Wilmot, NH
Home Values in the Area
Average Home Value in this Area
Purchase History
| Date | Type | Sale Price | Title Company |
|---|---|---|---|
| Warranty Deed | $400,000 | None Available | |
| Warranty Deed | $295,000 | -- |
Mortgage History
| Date | Status | Loan Amount | Loan Type |
|---|---|---|---|
| Open | $320,000 | Purchase Money Mortgage | |
| Previous Owner | $265,500 | Purchase Money Mortgage | |
| Previous Owner | $60,000 | Unknown |
Property History
| Date | Event | Price | Change | Sq Ft Price |
|---|---|---|---|---|
| 12/23/2021 12/23/21 | Sold | $400,000 | +0.3% | $117 / Sq Ft |
| 11/03/2021 11/03/21 | Pending | -- | -- | -- |
| 11/02/2021 11/02/21 | For Sale | $399,000 | +35.3% | $117 / Sq Ft |
| 06/21/2019 06/21/19 | Sold | $295,000 | -9.2% | $111 / Sq Ft |
| 04/23/2019 04/23/19 | Pending | -- | -- | -- |
| 08/22/2018 08/22/18 | For Sale | $325,000 | -- | $123 / Sq Ft |
Tax History Compared to Growth
Tax History
| Year | Tax Paid | Tax Assessment Tax Assessment Total Assessment is a certain percentage of the fair market value that is determined by local assessors to be the total taxable value of land and additions on the property. | Land | Improvement |
|---|---|---|---|---|
| 2024 | $8,484 | $331,400 | $87,100 | $244,300 |
| 2023 | $8,010 | $331,400 | $87,100 | $244,300 |
| 2022 | $7,065 | $331,400 | $87,100 | $244,300 |
| 2021 | $7,006 | $331,400 | $87,100 | $244,300 |
| 2020 | $7,006 | $331,400 | $87,100 | $244,300 |
| 2019 | $6,460 | $263,800 | $56,800 | $207,000 |
| 2018 | $6,291 | $256,900 | $56,800 | $200,100 |
| 2017 | $6,179 | $252,100 | $56,800 | $195,300 |
| 2016 | $6,124 | $252,100 | $56,800 | $195,300 |
| 2015 | $5,970 | $252,100 | $56,800 | $195,300 |
| 2014 | $5,046 | $241,200 | $50,800 | $190,400 |
| 2013 | $5,378 | $258,700 | $56,200 | $202,500 |
Agents Affiliated with this Home
-
Mary Lou Cummings

Seller's Agent in 2021
Mary Lou Cummings
Coldwell Banker LIFESTYLES
(603) 748-4260
11 in this area
115 Total Sales
-
David Cleveland

Seller Co-Listing Agent in 2021
David Cleveland
Coldwell Banker LIFESTYLES
(603) 748-4738
15 in this area
96 Total Sales
-
Doug Peel

Seller's Agent in 2019
Doug Peel
Four Seasons Sotheby's Int'l Realty
(603) 520-7753
9 in this area
103 Total Sales
-
Deb Roberts

Buyer's Agent in 2019
Deb Roberts
RE/MAX
(603) 381-3977
1 in this area
172 Total Sales
Map
Source: PrimeMLS
MLS Number: 4889217
APN: WLMT-000007-000000-000050-000001
- 49 Pedrick Rd
- 997 Nh Route 4a
- Map 7, Lot 8 Patterson Rd
- Lot 16 Granite Hill Rd
- Map 9, Lot 18 Grace Rd
- 217 Granite Hill Rd
- 6 Eagle Pond Rd
- 373 Lakeshore Dr
- 63 Jewell Rd
- 45 Scythe Shop Rd
- 18 Woodland Ln
- 136 Stone Bridge Rd
- 104 Old Winslow Rd
- Lot 2 Laurel Ln
- 14 Evans Rd
- 284 Village Rd
- 172 Cilleyville Rd
- 16 Mountain Overlook
- 58 Kearsarge Rd
- 63 Old Winslow Rd
