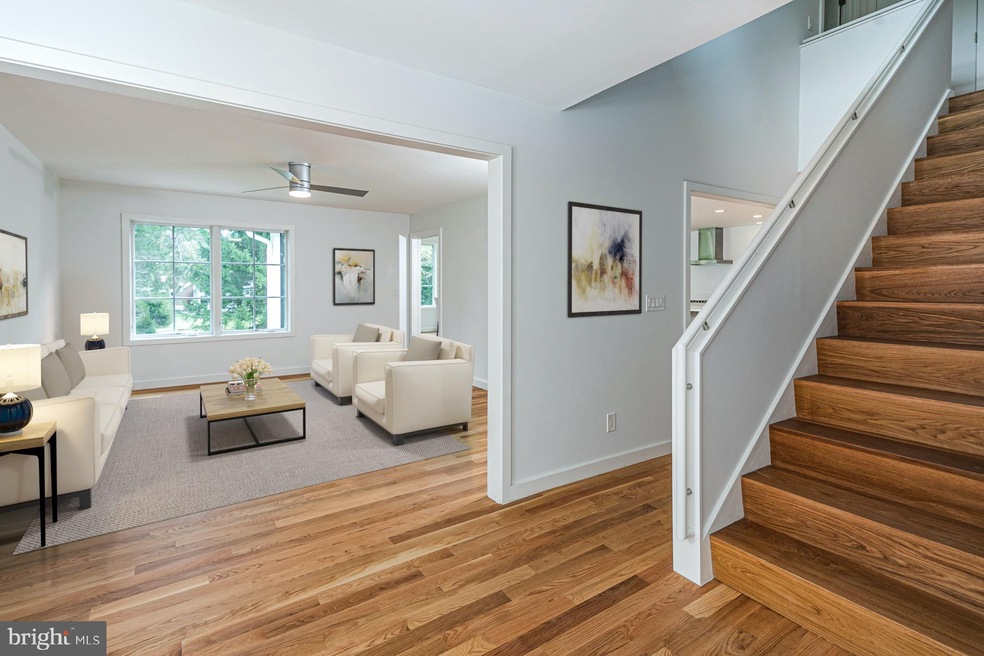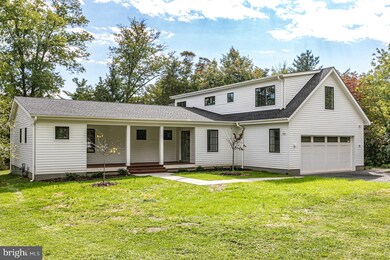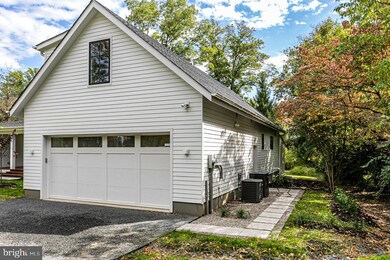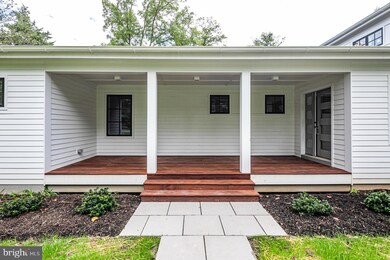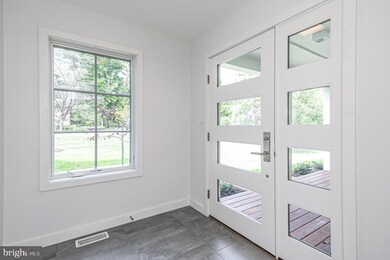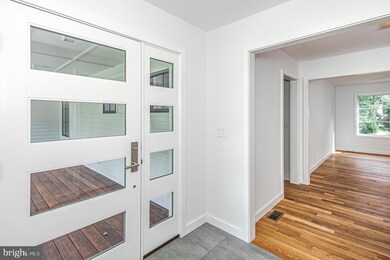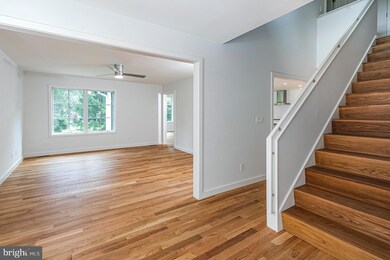
191 Snowden Ln Princeton, NJ 08540
Princeton North NeighborhoodEstimated Value: $1,800,000 - $1,988,000
Highlights
- Contemporary Architecture
- Wood Flooring
- No HOA
- Littlebrook Elementary School Rated A+
- Great Room
- Den
About This Home
As of March 2021Brand new from the ground up! This expertly built 4-bedroom Littlebrook home exudes a modern vibe that feels both fresh and timeless all at once with crisp white siding and lots of multi-paned windows. Interior finishes are simple and sleek for a look that endures as trends change. Natural wood floors are a unifying feature throughout. The kitchen is especially worthy of admiration with durable, yet beautiful, Quartz countertops and paneled Bosch appliances that seamlessly align with pale gray and white cabinetry. Because there is plenty of space for a party-sized table right here, you may choose to use the adjoining room as an office or library if formal dining is not a priority. Pocket doors up the flexibility even further. The great room is as open and airy as can be with a high, peaked ceiling. Past a marble tiled half bath is the main bedroom wing with one of two equally appealing suites. The second is located upstairs along with a bonus room for work or play. Perhaps it?ll be the ultimate dressing room, even though closets throughout already offer customized storage. Some photos have been virtually staged.
Last Listed By
Compass New Jersey, LLC - Princeton License #0456367 Listed on: 10/03/2020

Home Details
Home Type
- Single Family
Est. Annual Taxes
- $14,099
Year Built
- Built in 1965 | Remodeled in 2020
Lot Details
- 0.45 Acre Lot
- Property is in excellent condition
- Property is zoned R5
Parking
- 2 Car Attached Garage
- Front Facing Garage
Home Design
- Contemporary Architecture
- Frame Construction
Interior Spaces
- Property has 2 Levels
- Entrance Foyer
- Great Room
- Living Room
- Den
- Wood Flooring
- Unfinished Basement
Bedrooms and Bathrooms
- En-Suite Primary Bedroom
Schools
- Littlebrook Elementary School
- John Witherspoon Middle School
- Princeton High School
Utilities
- Forced Air Heating and Cooling System
- Natural Gas Water Heater
Community Details
- No Home Owners Association
- Littlebrook Subdivision
Listing and Financial Details
- Tax Lot 00014
- Assessor Parcel Number 14-07505-00014
Ownership History
Purchase Details
Home Financials for this Owner
Home Financials are based on the most recent Mortgage that was taken out on this home.Purchase Details
Home Financials for this Owner
Home Financials are based on the most recent Mortgage that was taken out on this home.Purchase Details
Home Financials for this Owner
Home Financials are based on the most recent Mortgage that was taken out on this home.Purchase Details
Home Financials for this Owner
Home Financials are based on the most recent Mortgage that was taken out on this home.Purchase Details
Home Financials for this Owner
Home Financials are based on the most recent Mortgage that was taken out on this home.Purchase Details
Home Financials for this Owner
Home Financials are based on the most recent Mortgage that was taken out on this home.Similar Homes in Princeton, NJ
Home Values in the Area
Average Home Value in this Area
Purchase History
| Date | Buyer | Sale Price | Title Company |
|---|---|---|---|
| Williams John T | $1,340,000 | Foundation Title Llc | |
| Salas Lucia | $710,000 | Multiple | |
| Dietrich Paul Fredrick | $660,000 | Empire Tuitle & Abstract Age | |
| Akhtar Syed | $825,000 | -- | |
| Leenhouts Mark | $295,000 | -- | |
| Machinda Soho | $265,000 | -- |
Mortgage History
| Date | Status | Borrower | Loan Amount |
|---|---|---|---|
| Open | Reiner Erica S | $150,000 | |
| Open | Williams John T | $1,072,000 | |
| Previous Owner | Salas Lucia | $568,000 | |
| Previous Owner | Dietrich Paul Fredrick | $66,000 | |
| Previous Owner | Dietrich Paul Fredrick | $528,000 | |
| Previous Owner | Akhtar Syed | $625,000 | |
| Previous Owner | Leenhouts Mark | $195,000 | |
| Previous Owner | Machinda Soho | $239,000 |
Property History
| Date | Event | Price | Change | Sq Ft Price |
|---|---|---|---|---|
| 03/22/2021 03/22/21 | Sold | $1,340,000 | 0.0% | -- |
| 02/03/2021 02/03/21 | Pending | -- | -- | -- |
| 12/02/2020 12/02/20 | Price Changed | $1,340,000 | -2.5% | -- |
| 11/12/2020 11/12/20 | Price Changed | $1,375,000 | -1.7% | -- |
| 10/03/2020 10/03/20 | For Sale | $1,399,000 | +97.0% | -- |
| 12/18/2015 12/18/15 | Sold | $710,000 | 0.0% | -- |
| 12/16/2015 12/16/15 | Pending | -- | -- | -- |
| 12/08/2015 12/08/15 | Pending | -- | -- | -- |
| 11/11/2015 11/11/15 | Pending | -- | -- | -- |
| 09/30/2015 09/30/15 | For Sale | $710,000 | +7.6% | -- |
| 09/06/2013 09/06/13 | Sold | $660,000 | +1.7% | -- |
| 07/04/2013 07/04/13 | Pending | -- | -- | -- |
| 05/03/2013 05/03/13 | Price Changed | $649,000 | -3.9% | -- |
| 04/04/2013 04/04/13 | For Sale | $675,000 | -- | -- |
Tax History Compared to Growth
Tax History
| Year | Tax Paid | Tax Assessment Tax Assessment Total Assessment is a certain percentage of the fair market value that is determined by local assessors to be the total taxable value of land and additions on the property. | Land | Improvement |
|---|---|---|---|---|
| 2024 | $27,408 | $1,119,100 | $390,000 | $729,100 |
| 2023 | $27,408 | $1,090,200 | $390,000 | $700,200 |
| 2022 | $26,590 | $1,090,200 | $390,000 | $700,200 |
| 2021 | $26,590 | $890,000 | $390,000 | $500,000 |
| 2020 | $14,099 | $582,600 | $390,000 | $192,600 |
| 2019 | $13,819 | $582,600 | $390,000 | $192,600 |
| 2018 | $13,426 | $582,600 | $390,000 | $192,600 |
| 2017 | $13,426 | $582,600 | $390,000 | $192,600 |
| 2016 | $13,190 | $582,600 | $390,000 | $192,600 |
| 2015 | $12,887 | $582,600 | $390,000 | $192,600 |
| 2014 | $12,730 | $582,600 | $390,000 | $192,600 |
Agents Affiliated with this Home
-
Janet Stefandl

Seller's Agent in 2021
Janet Stefandl
Compass New Jersey, LLC - Princeton
(201) 805-7402
4 in this area
32 Total Sales
-
Beatrice Bloom

Buyer's Agent in 2021
Beatrice Bloom
Weichert Corporate
(609) 577-2989
64 in this area
164 Total Sales
-
Christina Phillips
C
Seller's Agent in 2015
Christina Phillips
Callaway Henderson Sotheby's Int'l-Princeton
(917) 208-5724
4 in this area
16 Total Sales
Map
Source: Bright MLS
MLS Number: NJME302346
APN: 14-07505-0000-00014
- 107 Snowden Ln
- 69 Erdman Ave
- 77 Leabrook Ln
- 339 Hamilton Ave
- 14 Wheatsheaf Ln
- 109 Rollingmead St
- 106 Leabrook Ln
- 59 Scott Ln
- 67 Randall Rd
- 300 Ewing St
- 131 Randall Rd
- 1 Markham Rd Unit 2E
- 46 Wilton St
- 42 Markham Rd
- 528 Prospect Ave
- 3 Governors Ln
- 5 Governors Ln
- 312 Prospect Ave
- 35 Woodside Ln
- 31 Chestnut St
