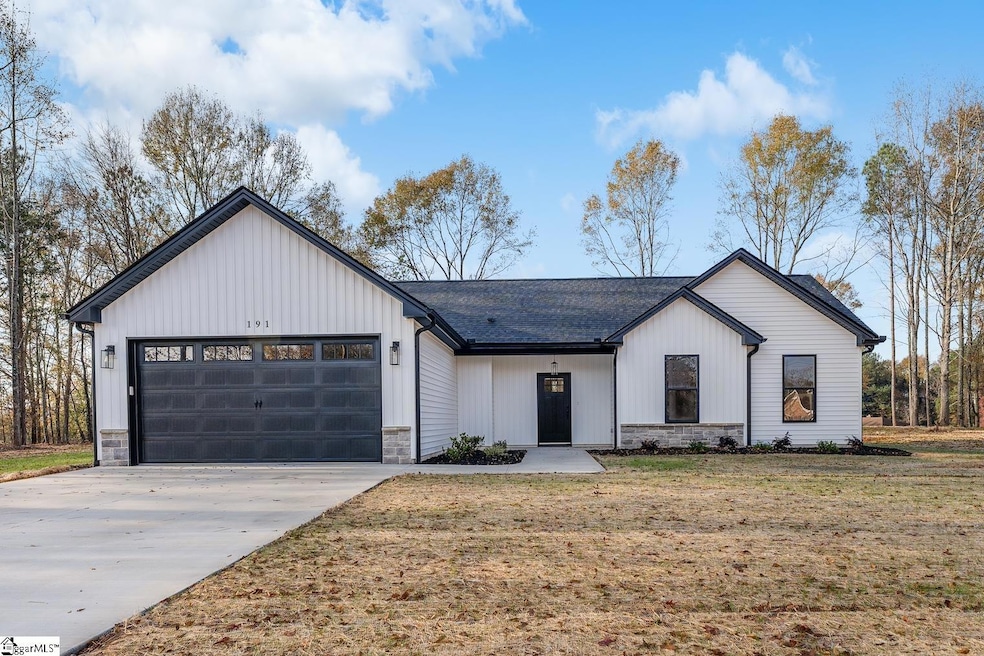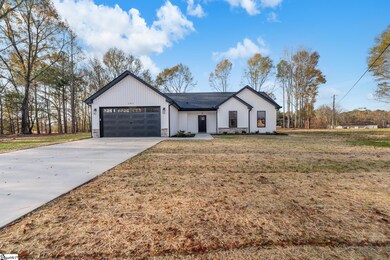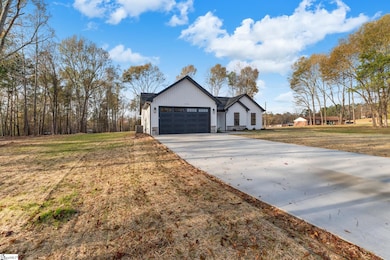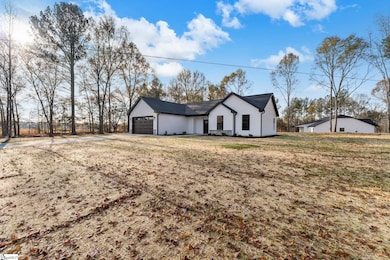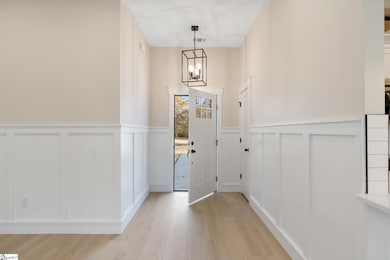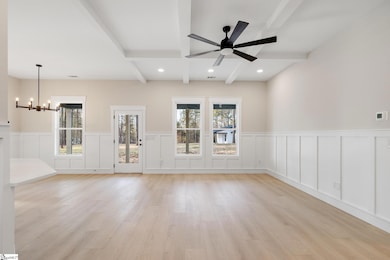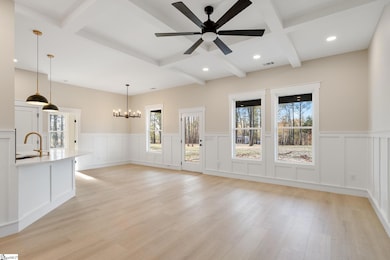191 Sullivan Ln Anderson, SC 29625
Estimated payment $1,958/month
Highlights
- New Construction
- Open Floorplan
- Corner Lot
- Crescent High School Rated A-
- Craftsman Architecture
- Great Room
About This Home
Welcome to 191 Sullivan Road—a beautifully crafted new construction home by Alex Craft Homes, set on a spacious 1-acre corner lot in a community known for privacy, quality construction, and minimum 1-acre homesites. This is the Heritage Plan, offering 1,575 sq ft of efficient, modern living with thoughtful finishes throughout. Inside, the open layout features a bright living area with custom trim work, a coffered ceiling, and large windows overlooking peaceful wooded surroundings. The kitchen includes quartz countertops, soft-close cabinetry, a generous island, designer lighting, and a clean modern backsplash—creating a polished, functional space for everyday living and entertaining. The primary suite provides a relaxing retreat with a tray ceiling, walk-in closet, and a well-appointed bathroom with double vanities and upgraded fixtures. Secondary bedrooms are comfortably sized and ideal for guests, family, or a home office. A covered back porch offers quiet views and plenty of room for outdoor living across your full acre of land. This home delivers quality craftsmanship, modern design, and the space buyers are looking for—all at an exceptional value. Welcome home to 191 Sullivan Road.
Home Details
Home Type
- Single Family
Est. Annual Taxes
- $169
Year Built
- Built in 2025 | New Construction
Lot Details
- 1 Acre Lot
- Corner Lot
- Level Lot
- Few Trees
Home Design
- Craftsman Architecture
- Brick Exterior Construction
- Slab Foundation
- Architectural Shingle Roof
- Masonite
Interior Spaces
- 1,400-1,599 Sq Ft Home
- 1-Story Property
- Open Floorplan
- Coffered Ceiling
- Tray Ceiling
- Smooth Ceilings
- Ceiling height of 9 feet or more
- Ceiling Fan
- Great Room
- Living Room
- Dining Room
- Fire and Smoke Detector
Kitchen
- Electric Oven
- Free-Standing Electric Range
- Built-In Microwave
- Dishwasher
- Quartz Countertops
- Disposal
Flooring
- Ceramic Tile
- Luxury Vinyl Plank Tile
Bedrooms and Bathrooms
- 4 Main Level Bedrooms
- Walk-In Closet
- 2 Full Bathrooms
Laundry
- Laundry Room
- Laundry on main level
- Washer and Electric Dryer Hookup
Parking
- 2 Car Attached Garage
- Garage Door Opener
Outdoor Features
- Front Porch
Schools
- Mclees Elementary School
- Robert Anderson Middle School
- Westside High School
Utilities
- Central Air
- Heat Pump System
- Electric Water Heater
- Septic Tank
- Cable TV Available
Community Details
- Built by Craft Homes Inc
- Heritage
Listing and Financial Details
- Tax Lot 43
- Assessor Parcel Number 990602006
Map
Home Values in the Area
Average Home Value in this Area
Property History
| Date | Event | Price | List to Sale | Price per Sq Ft |
|---|---|---|---|---|
| 11/21/2025 11/21/25 | For Sale | $368,000 | -- | $263 / Sq Ft |
Source: Greater Greenville Association of REALTORS®
MLS Number: 1575564
- 113 Tate Dr
- 2916 Highway 29 S
- 00 Trump Pointe
- 0 Trump Pointe Unit 20286225
- 304 Cleveland Rd
- 410, 426,& 436 Cleveland Rd
- 305 Amy St
- 113 Anthony Dr
- 111 Anthony Dr
- 102 Canter Ln
- 884 Martin Rd
- 1405 Vandale Place
- 656 Masters Blvd
- 105 Zula Cir
- 301 Burts Garage Rd
- 109 Carson Dr
- 1321 Vandale Place
- 3901 U S 29
- 924 Norris Rd
- 505 Stevenson Rd
- 6312 Highway 81 S Unit SF B
- 406 Sedona Dr
- 20 Wren St
- 101-163 Reaves Place
- 460 New Prospect Church Rd
- 432 Morningside Dr
- 335 Monti Dr
- 440 Palmetto Ln
- 801 S Manning St
- 150 Continental St
- 170 River Oak Dr
- 120 Brookmeade Dr Unit 120A
- 120 Brookmeade Dr Unit 120B
- 121 Brookmeade Dr Unit 121 F
- 121 Brookmeade Dr Unit 121A
- 121 Brookmeade Dr Unit 121 E
- 121 Brookmeade Dr Unit 121B
- 1910 Martin Ave
- 126A Brookmeade Dr Unit 126 A
- 126A Brookmeade Dr Unit 126 B
