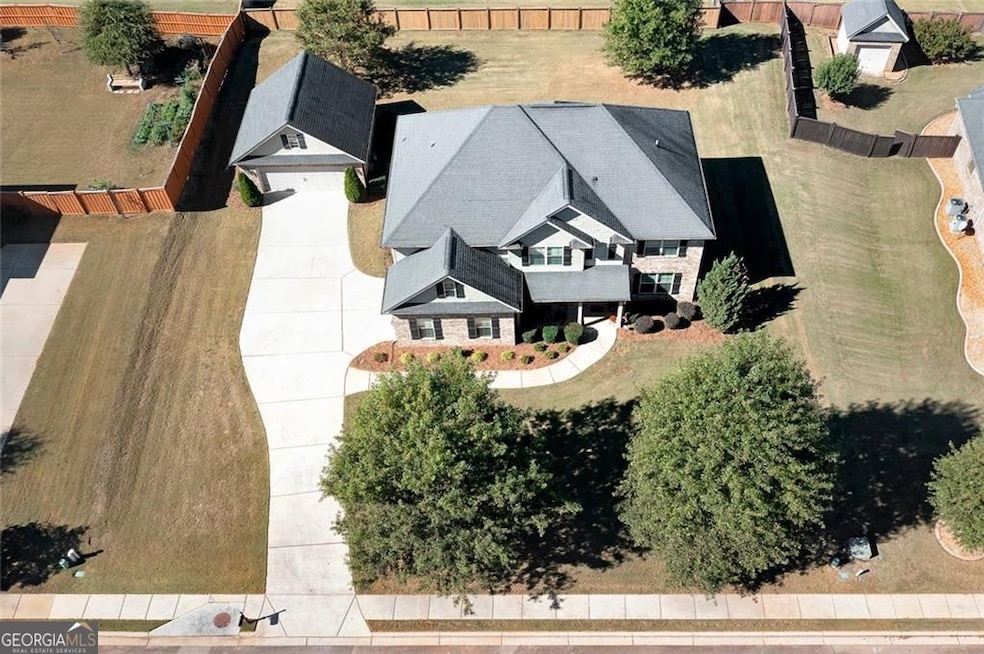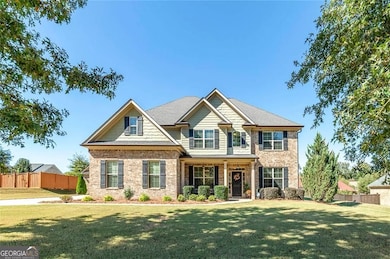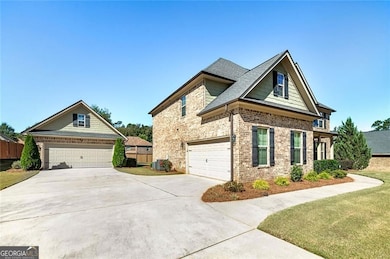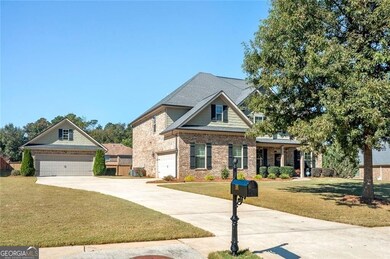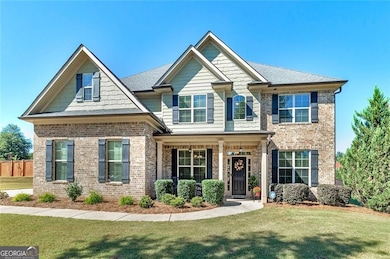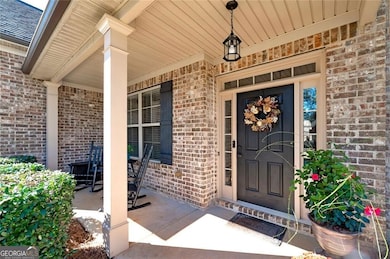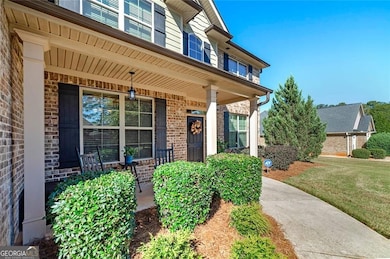191 Westin Park Dr Locust Grove, GA 30248
Estimated payment $3,756/month
Highlights
- Dining Room Seats More Than Twelve
- Wood Flooring
- Bonus Room
- Traditional Architecture
- Main Floor Primary Bedroom
- High Ceiling
About This Home
NEW LISTING Available just in time to celebrate the upcoming Holidays in your new home! Located in the small well-established community of Westin Park in Locust Grove, this immaculately maintained 4 sided BRICK home has so many wonderful features! The inviting front entry door has sidelights and a transom window that allows the perfect amount of light through to make this home bright and cheerful. There are TWO PRIMARY SUITES, one located on the main floor and one upstairs. All FIVE bedrooms are very spacious and include large walk in closets. All FOUR & HALF BATHS have granite countertops and tile floors. The primary bathrooms feature deep soaking tubs and huge separate walk in showers. You will have plenty of space to invite family over for the Holidays to celebrate in the open floor plan that flows through the dining room, kitchen and living room. The separate dining room also features coffered ceilings & elegant wainscoting trim, and the family room features a cozy wood burning fireplace. The entire home has all electric utilities, upgraded light fixtures, a beautiful trim package, hardwood floors, and granite countertops in all baths and the kitchen. The spacious kitchen also includes stainless steel appliances with DOUBLE OVENS, a center island with bar top seating, and high end raised panel cabinetry. There is a ton of interior storage space in this home in addition to a 24 x 24 ALL BRICK DETACHED garage with an unfinished bonus room, all perfectly situated on a LEVEL.42 acre lot. The community location is very convenient to shopping, doctors offices, schools, travel to I75 and less than 30 miles to the Atlanta Airport. Properties in Westin Park rarely become available for sale because the homeowners love the community! Note- tax records and previous listing records show an incorrect bedroom and bathroom count. The correct count is 5 Bedrooms, 4 full baths and one half bath. Some tax records will also show the current owners tax exemption rate that may not be applicable to all buyers. Agent, see private remarks.
Listing Agent
BHGRE Metro Brokers Brokerage Phone: License #263249 Listed on: 10/28/2025

Home Details
Home Type
- Single Family
Est. Annual Taxes
- $8,125
Year Built
- Built in 2014
Lot Details
- 0.42 Acre Lot
- Level Lot
HOA Fees
- $23 Monthly HOA Fees
Home Design
- Traditional Architecture
- Slab Foundation
- Composition Roof
- Four Sided Brick Exterior Elevation
Interior Spaces
- 3,673 Sq Ft Home
- 2-Story Property
- High Ceiling
- Ceiling Fan
- Factory Built Fireplace
- Double Pane Windows
- Family Room with Fireplace
- Dining Room Seats More Than Twelve
- Breakfast Room
- Formal Dining Room
- Bonus Room
- Pull Down Stairs to Attic
- Laundry Room
Kitchen
- Breakfast Bar
- Walk-In Pantry
- Double Oven
- Microwave
- Dishwasher
- Kitchen Island
- Solid Surface Countertops
- Disposal
Flooring
- Wood
- Carpet
- Tile
Bedrooms and Bathrooms
- 5 Bedrooms | 1 Primary Bedroom on Main
- Walk-In Closet
- In-Law or Guest Suite
- Double Vanity
- Soaking Tub
- Bathtub Includes Tile Surround
- Separate Shower
Home Security
- Home Security System
- Fire and Smoke Detector
Parking
- 4 Car Garage
- Garage Door Opener
Outdoor Features
- No Dock Rights
- Patio
- Separate Outdoor Workshop
Schools
- Luella Elementary And Middle School
- Luella High School
Utilities
- Two cooling system units
- Forced Air Heating and Cooling System
- Underground Utilities
- 220 Volts
- Gas Water Heater
- High Speed Internet
- Phone Available
- Cable TV Available
Community Details
- $350 Initiation Fee
- Westin Park Subdivision
Listing and Financial Details
- Tax Lot 25
Map
Home Values in the Area
Average Home Value in this Area
Tax History
| Year | Tax Paid | Tax Assessment Tax Assessment Total Assessment is a certain percentage of the fair market value that is determined by local assessors to be the total taxable value of land and additions on the property. | Land | Improvement |
|---|---|---|---|---|
| 2025 | $1,570 | $203,760 | $20,000 | $183,760 |
| 2024 | $1,570 | $194,680 | $20,000 | $174,680 |
| 2023 | $1,270 | $184,280 | $16,000 | $168,280 |
| 2022 | $1,419 | $152,040 | $16,000 | $136,040 |
| 2021 | $1,405 | $130,400 | $16,000 | $114,400 |
| 2020 | $1,407 | $117,520 | $12,000 | $105,520 |
| 2019 | $1,403 | $112,200 | $12,000 | $100,200 |
| 2018 | $2,040 | $107,000 | $12,000 | $95,000 |
| 2016 | $1,997 | $105,600 | $9,600 | $96,000 |
| 2015 | $3,315 | $98,960 | $9,600 | $89,360 |
| 2014 | -- | $8,800 | $8,800 | $0 |
Property History
| Date | Event | Price | List to Sale | Price per Sq Ft | Prior Sale |
|---|---|---|---|---|---|
| 10/28/2025 10/28/25 | For Sale | $579,900 | +132.1% | $158 / Sq Ft | |
| 10/02/2014 10/02/14 | Sold | $249,900 | -3.8% | $70 / Sq Ft | View Prior Sale |
| 08/21/2014 08/21/14 | Pending | -- | -- | -- | |
| 05/17/2014 05/17/14 | Price Changed | $259,900 | -1.9% | $73 / Sq Ft | |
| 01/28/2014 01/28/14 | For Sale | $264,900 | -- | $74 / Sq Ft |
Purchase History
| Date | Type | Sale Price | Title Company |
|---|---|---|---|
| Warranty Deed | $249,900 | -- | |
| Warranty Deed | $22,000 | -- | |
| Foreclosure Deed | $245,000 | -- | |
| Deed | $367,500 | -- |
Mortgage History
| Date | Status | Loan Amount | Loan Type |
|---|---|---|---|
| Open | $149,900 | New Conventional | |
| Previous Owner | $150,000 | New Conventional | |
| Previous Owner | $367,500 | No Value Available |
Source: Georgia MLS
MLS Number: 10628955
APN: 078H-01-025-000
- 500 Soho Place
- 290 Whistle Way
- 609 Alyssa Ct
- 250 Crabapple Rd Unit 194
- 250 Crabapple Rd
- 246 Crabapple Rd
- 1645 Fuma Leaf Way
- 1645 Fuma Leaf Way Unit 256
- 111 Wyckliffe Dr
- 285 Klinetop Dr
- 304 Klinetop Dr
- 425 Cathedral Dr
- 200 Marchmont Dr
- 328 Meuse Ln
- 208 Crabapple Rd
- 1665 Fuma Leaf Way Unit 244
- 1665 Fuma Leaf Way
- 161 Donovan Ave
- 493 Cathedral Dr
- 208 Crabapple Crossroads
- 609 Alyssa Ct
- 905 Vandiver Ct
- 173 Whistle Way
- 2273 Hampton Locust Grove Rd
- 489 Glouchester Dr
- 233 Klinetop Dr
- 229 Klinetop Dr
- 485 Cathedral Dr
- 1999 Hampton Locust Grove Rd
- 200 Hawken Trail
- 310 the Gables Dr
- 108 Hampton Cir
- 708 Percevil Point
- 909 Teabiscuit Way
- 375 Ermines Way
- 1040 Maris Ln
- 805 Summit Park Trail
- 128 Rendition Dr
- 1001 Adie Cove
- 916 Summit Park Trail
