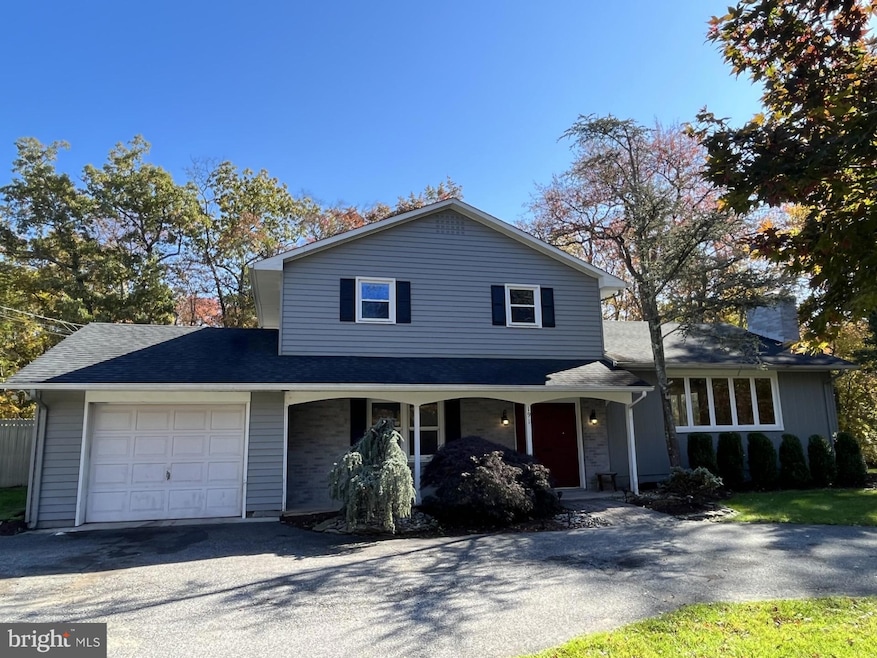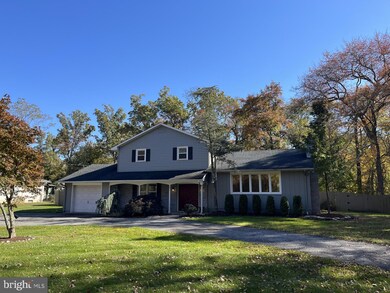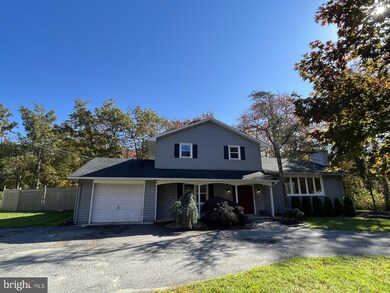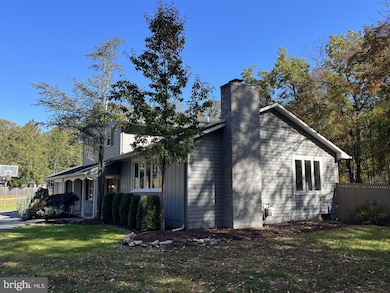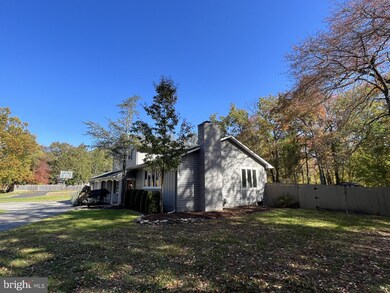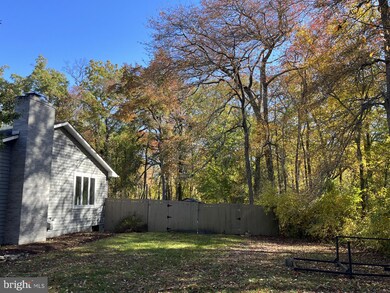
191 Willow Grove Rd Shamong, NJ 08088
Estimated Value: $481,000 - $592,000
Highlights
- Filtered Pool
- Gourmet Kitchen
- Deck
- Shawnee High School Rated A-
- Colonial Architecture
- Engineered Wood Flooring
About This Home
As of December 2023Are you looking for nice Shamong Twp home? This 3/4-bedroom 2.5 bath home is days away from being able to move right in. Home was entirely updated in 2018 which included a new gas heater and Central Air, new roof, new windows, new hardwood flooring in the entire first floor and brand-new carpeting ( 2023). Home has a great large living areas including the Living Rm, Dining Room Kitchen and a separate Family room with sliders to a concrete patio and the pool area. Also, on the main floor is a 4th bedroom with closet that can also be a study or den. The second floor has 3 bedrooms and 2 full bathrooms. The owner's suite has 2 closets,1 a walk in and a nice private bathroom with tile shower. Home has storage and a large 1 car garage with doors to back pool patio. Note: purchase includes a new pool liner to be installed in spring 2024.
Last Agent to Sell the Property
Century 21 Alliance - Ship Bottom License #8936735 Listed on: 10/27/2023

Home Details
Home Type
- Single Family
Est. Annual Taxes
- $7,766
Year Built
- Built in 1975 | Remodeled in 2018
Lot Details
- 0.53 Acre Lot
- Rural Setting
- Southwest Facing Home
- Split Rail Fence
- Privacy Fence
- Corner Lot
- Backs to Trees or Woods
- Back and Front Yard
- Property is in good condition
Parking
- 1 Car Attached Garage
- Circular Driveway
Home Design
- Colonial Architecture
- Block Foundation
- Frame Construction
- Architectural Shingle Roof
- Aluminum Siding
Interior Spaces
- 2,168 Sq Ft Home
- Property has 2 Levels
- Beamed Ceilings
- Recessed Lighting
- Stone Fireplace
- Gas Fireplace
- Double Pane Windows
- Insulated Windows
- Sliding Doors
- Insulated Doors
- Family Room
- Living Room
- Dining Room
- Crawl Space
- Attic
Kitchen
- Gourmet Kitchen
- Breakfast Area or Nook
- Electric Oven or Range
- Self-Cleaning Oven
- Built-In Microwave
- Dishwasher
- Stainless Steel Appliances
- Kitchen Island
- Upgraded Countertops
Flooring
- Engineered Wood
- Carpet
Bedrooms and Bathrooms
- En-Suite Primary Bedroom
- En-Suite Bathroom
Laundry
- Laundry Room
- Laundry on main level
- Electric Dryer
- Washer
Accessible Home Design
- Halls are 36 inches wide or more
- More Than Two Accessible Exits
Eco-Friendly Details
- Energy-Efficient Appliances
- Energy-Efficient Windows
Pool
- Filtered Pool
- In Ground Pool
Outdoor Features
- Deck
- Patio
Schools
- Indian Mills Memorial Middle School
- Seneca High School
Utilities
- 90% Forced Air Heating and Cooling System
- Water Treatment System
- Natural Gas Water Heater
- On Site Septic
Community Details
- No Home Owners Association
Listing and Financial Details
- Tax Lot 00001
- Assessor Parcel Number 32-00028 02-00001
Ownership History
Purchase Details
Home Financials for this Owner
Home Financials are based on the most recent Mortgage that was taken out on this home.Purchase Details
Home Financials for this Owner
Home Financials are based on the most recent Mortgage that was taken out on this home.Purchase Details
Purchase Details
Home Financials for this Owner
Home Financials are based on the most recent Mortgage that was taken out on this home.Purchase Details
Home Financials for this Owner
Home Financials are based on the most recent Mortgage that was taken out on this home.Similar Homes in the area
Home Values in the Area
Average Home Value in this Area
Purchase History
| Date | Buyer | Sale Price | Title Company |
|---|---|---|---|
| Capgrow Holdings Jv Sub Xi Llc | $460,000 | None Listed On Document | |
| Sj Shelter Llc | $179,000 | Endurance Abstract | |
| Pnc Bank National Association | -- | Attorney | |
| Banff George W | $306,000 | Commonwealth Land Title Insu | |
| Brough Edward C | $172,500 | -- |
Mortgage History
| Date | Status | Borrower | Loan Amount |
|---|---|---|---|
| Previous Owner | Sj Shelter Llc | $100,000 | |
| Previous Owner | Banff George W | $50,000 | |
| Previous Owner | Banff George W | $40,000 | |
| Previous Owner | Banff George W | $244,800 | |
| Previous Owner | Brough Edward C | $80,000 | |
| Previous Owner | Brough Edward C | $154,681 | |
| Previous Owner | Brough Edward C | $163,850 |
Property History
| Date | Event | Price | Change | Sq Ft Price |
|---|---|---|---|---|
| 12/08/2023 12/08/23 | Sold | $460,000 | +3.4% | $212 / Sq Ft |
| 11/07/2023 11/07/23 | Pending | -- | -- | -- |
| 10/27/2023 10/27/23 | For Sale | $445,000 | +148.6% | $205 / Sq Ft |
| 02/14/2017 02/14/17 | Sold | $179,000 | -4.8% | $83 / Sq Ft |
| 01/31/2017 01/31/17 | Pending | -- | -- | -- |
| 01/05/2017 01/05/17 | Price Changed | $188,000 | -4.8% | $87 / Sq Ft |
| 12/07/2016 12/07/16 | For Sale | $197,500 | 0.0% | $91 / Sq Ft |
| 11/22/2016 11/22/16 | Pending | -- | -- | -- |
| 09/16/2016 09/16/16 | For Sale | $197,500 | -- | $91 / Sq Ft |
Tax History Compared to Growth
Tax History
| Year | Tax Paid | Tax Assessment Tax Assessment Total Assessment is a certain percentage of the fair market value that is determined by local assessors to be the total taxable value of land and additions on the property. | Land | Improvement |
|---|---|---|---|---|
| 2024 | $7,766 | $260,000 | $91,200 | $168,800 |
| 2023 | $7,766 | $260,000 | $91,200 | $168,800 |
| 2022 | $7,519 | $260,000 | $91,200 | $168,800 |
| 2021 | $7,384 | $260,000 | $91,200 | $168,800 |
| 2020 | $7,296 | $260,000 | $91,200 | $168,800 |
| 2019 | $7,241 | $260,000 | $91,200 | $168,800 |
| 2018 | $7,121 | $260,000 | $91,200 | $168,800 |
| 2017 | $7,366 | $260,000 | $91,200 | $168,800 |
| 2016 | $7,119 | $260,000 | $91,200 | $168,800 |
| 2015 | $6,950 | $260,000 | $91,200 | $168,800 |
| 2014 | $6,523 | $260,000 | $91,200 | $168,800 |
Agents Affiliated with this Home
-
James Butler

Seller's Agent in 2023
James Butler
Century 21 Alliance - Ship Bottom
(609) 351-3467
72 Total Sales
-
george hansen

Buyer's Agent in 2023
george hansen
ERA Suburb Realty Agency
(908) 322-4434
100 Total Sales
-
Michelle Basmajian

Seller's Agent in 2017
Michelle Basmajian
Weichert Corporate
(609) 636-0044
29 Total Sales
-
Amanda Burckhardt (Basmajian)

Seller Co-Listing Agent in 2017
Amanda Burckhardt (Basmajian)
Keller Williams Realty - Medford
(609) 923-5846
59 Total Sales
Map
Source: Bright MLS
MLS Number: NJBL2055332
APN: 32-00028-02-00001
- 22 Wesickaman Dr
- 128 Willow Grove Rd
- 198 Stokes Rd
- 3 Mills Brook Ln
- 5 Meadowbrook Dr
- 4 Meadowbrook Dr
- 478 Atsion Rd
- 5 Castle Rd
- 119 Mohawk Trail
- 103 Nanticoke Trail
- 1240 U S Highway 206
- 0 W Side Stokes Rd
- 14 Oakview Dr
- 1 Oakview Dr
- 24 Crested Butte Ct
- 458 Oakshade Rd
- 236 Indian Mills Rd
- 16 Breckenridge Dr
- 47 Millstone Dr
- 1 Red Onion Rd
- 191 Willow Grove Rd
- 189 Willow Grove Rd
- 585 Atsion Rd
- 3 Spearhead Trail
- 5 Spearhead Trail
- 583 Atsion Rd
- 581 Atsion Rd
- 4 Spearhead Trail
- 6 Spearhead Trail
- 579 Atsion Rd
- 577 Atsion Rd
- 575 Atsion Rd
- 0 Atsion Rd Unit 5328960
- 0 Atsion Rd Unit NJBL355476
- 0 Atsion Rd Unit NJBL340718
- 60 Dellett Ct
- 12 Spearhead Trail
- 573 Atsion Rd
- 14 Spearhead Trail
- 175 Willow Grove Rd
