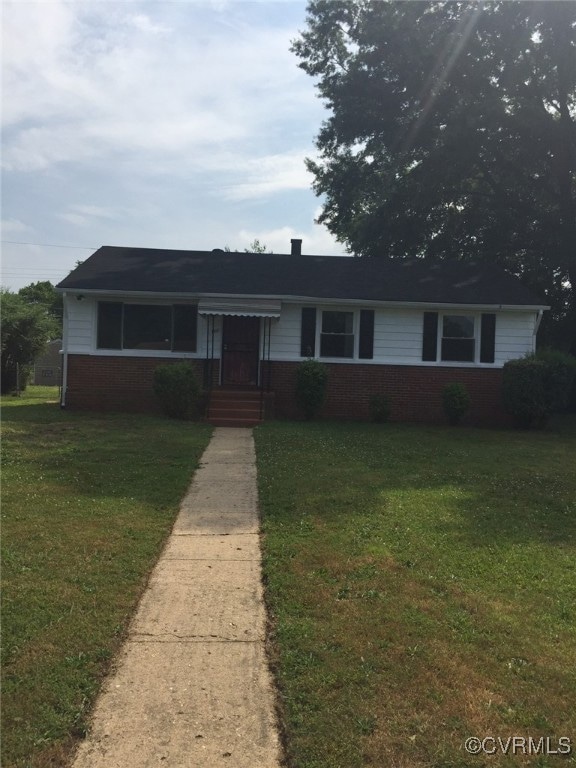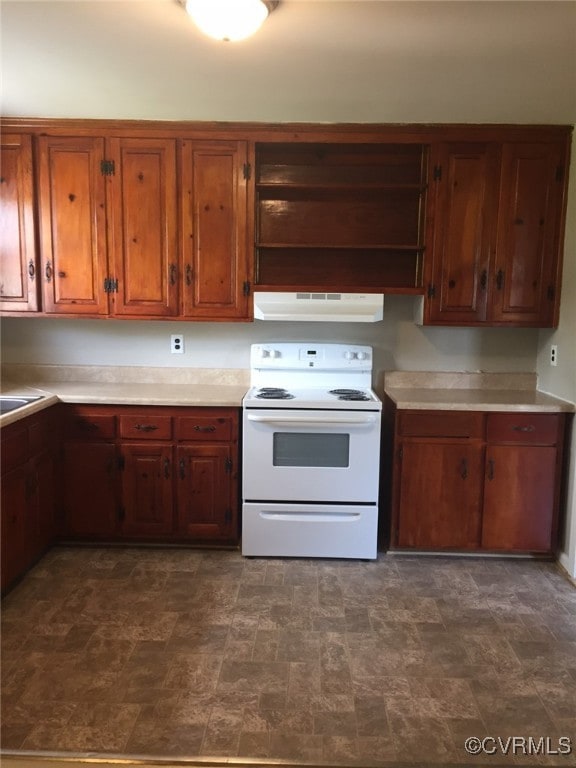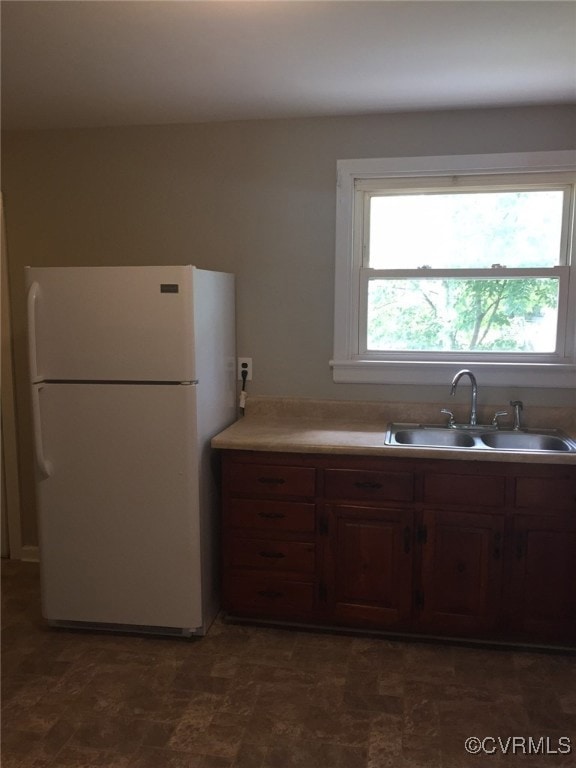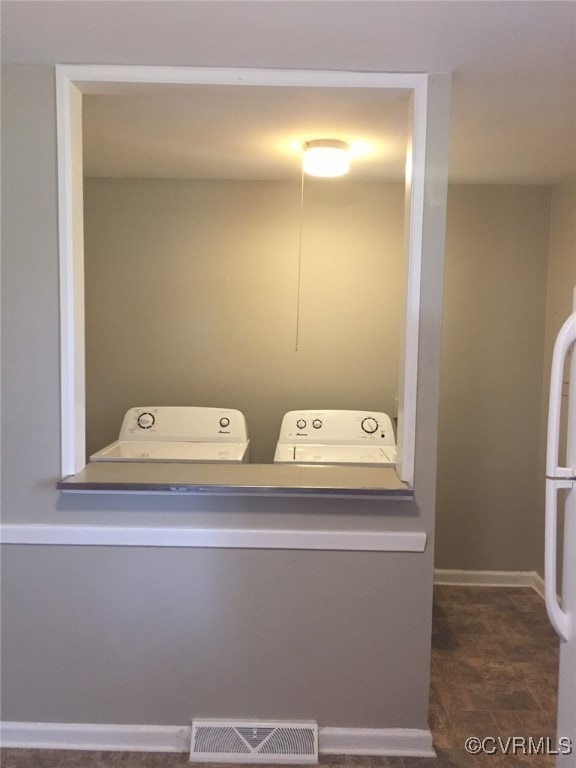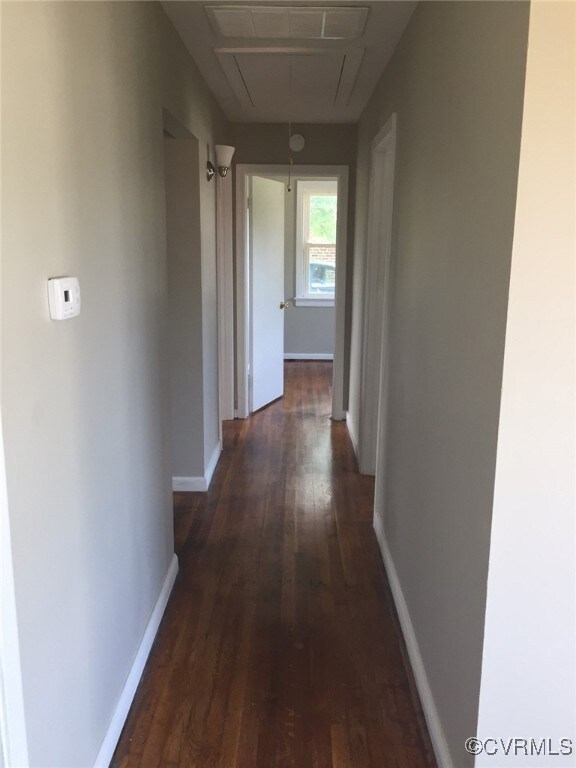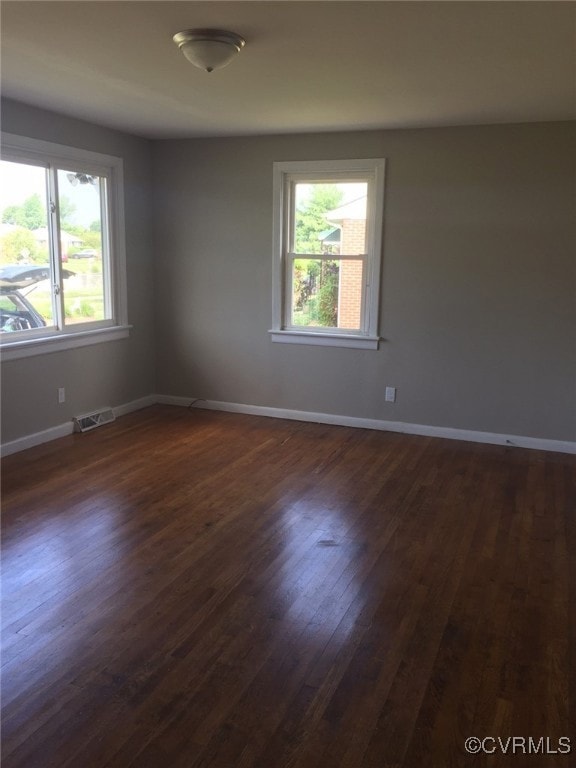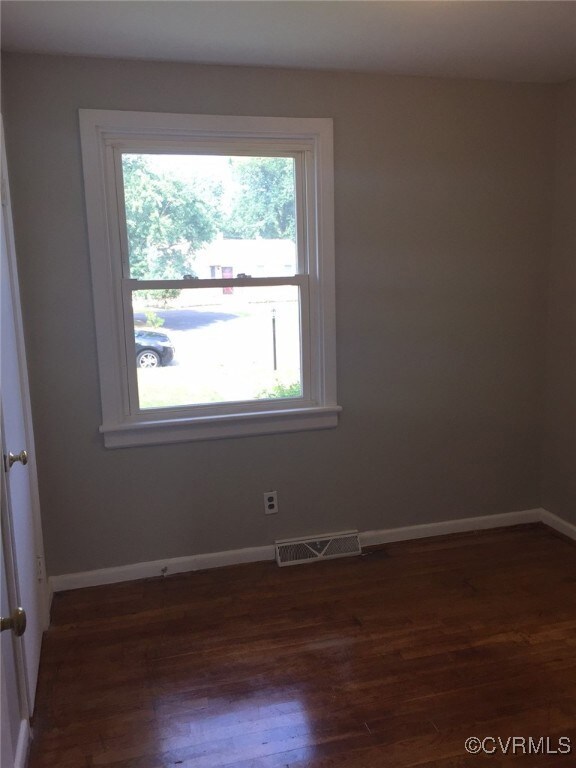1910 Bloom Ln Richmond, VA 23223
Fairfield NeighborhoodHighlights
- Wood Flooring
- Forced Air Heating and Cooling System
- 1-Story Property
About This Home
Super cute renovated brick ranch located in Mechanicsville. Bloom Lane has three bedrooms and one bath, so while this rancher is very simple, it has a ton of personality and is perfect rental home for someone that works downtown, but does not wish to live in the city. It will be available in July, but hurry, this one won't last long!TO SCHEDULE A PROPERTY TOUR: Please go to our website and complete an online application. To apply online, go to and click on view available properties. Go to the property you are interested in and hit the apply online option. $70 NON-REFUNDABLE fee will apply. Once we have reviewed your application, we will call to set up a time between 10:00 AM and 4:00 PM to show the property.No Section 8 accepted.All applicants are subject to credit approval. All applicants will be required to meet a minimum gross household income (income will be verified). All applicants must be 18 years or older, will be screened for criminal history, and must have acceptable housing references. A $200 processing fee will apply once the application is approved.All applicants must provide a contact phone number and email address when submitting an inquiry.NO SMOKING.
Home Details
Home Type
- Single Family
Est. Annual Taxes
- $1,423
Year Built
- 1956
Interior Spaces
- 1,066 Sq Ft Home
- 1-Story Property
- Laminate Countertops
- Washer and Dryer Hookup
Flooring
- Wood
- Vinyl
Bedrooms and Bathrooms
- 3 Bedrooms
- 1 Full Bathroom
Parking
- Driveway
- Paved Parking
- Off-Street Parking
Schools
- Ratcliffe Elementary School
- Fairfield Middle School
- Highland Springs
Additional Features
- 0.27 Acre Lot
- Forced Air Heating and Cooling System
Listing and Financial Details
- Security Deposit $2,195
- Property Available on 8/16/25
- 12 Month Lease Term
- Assessor Parcel Number 800-727-7793
Map
Source: Central Virginia Regional MLS
MLS Number: 2515767
APN: 800-727-7793
- 1907 Cleary Rd
- 2000 Cleary Rd
- 1908 Carneal St
- 2206 Delrio Dr
- 405 Hollybrook Ridge Ln
- 413 Hollybrook Ridge Ln
- 2003 Poplar St
- 2009 Cool Ln
- 1712 Binford Ct
- 2118 Selden St
- 2112 Selden St
- 2707 Cushing Dr
- 2004 Hobson Ln
- 107 Colter Dr
- 2117 Selden St
- 2822 Mauldin St
- 1909 Maddox St
- 2807 Cushing Dr
- 1906 Maddox St
- 3101 Rosser Rd
- 2153 Cool Ln
- 1909 N 22nd St
- 2903 Creighton Rd
- 2208 Watts Ln
- 2420 Gordon Ln
- 1527 Rogers St
- 1514 N 19th St
- 2400 Allence Blvd
- 1901 Whitcomb St
- 1610 N 28th St
- 3119 4th Ave Unit A
- 3119 4th Ave
- 2400 Fairmount Ave
- 2815 2nd Ave
- 2001 R St
- 3462 Howard Rd
- 3317 Waverly Blvd Unit b
- 1224 E Brookland Park Blvd
- 2610 Harold Ave
- 900 N 27th St
