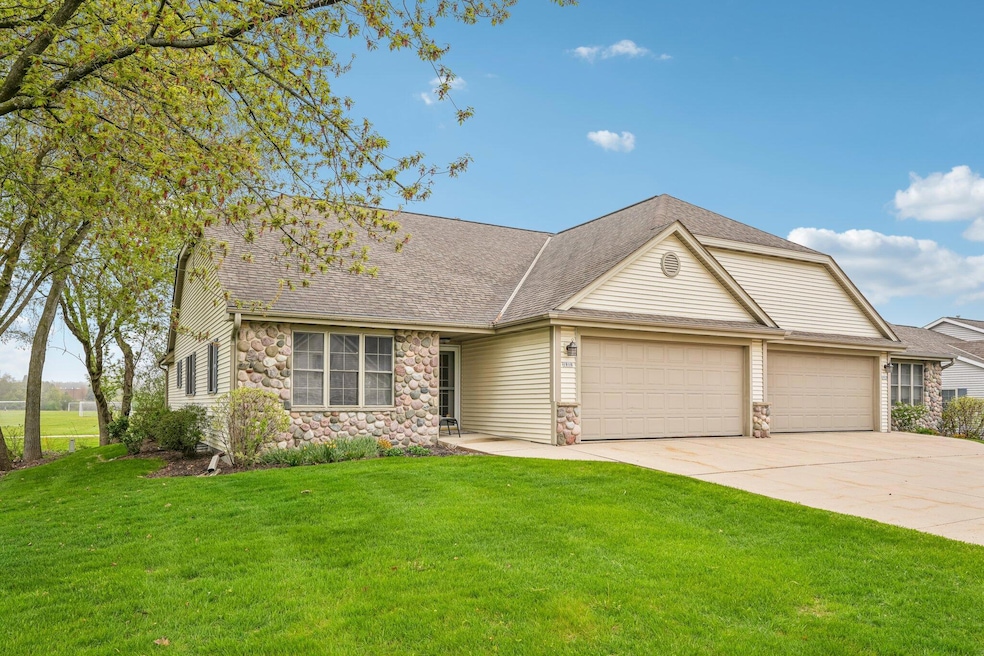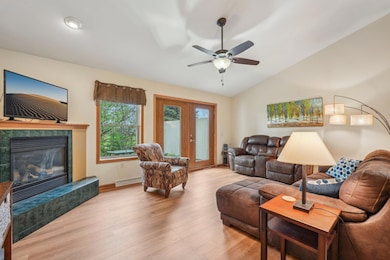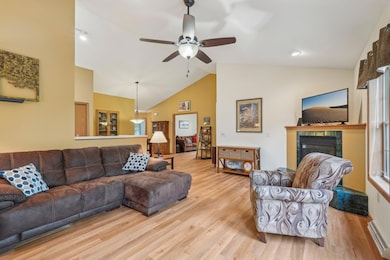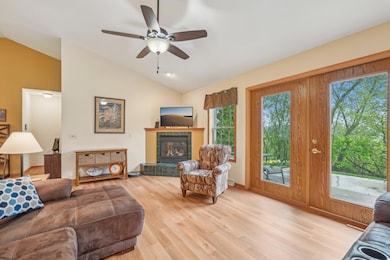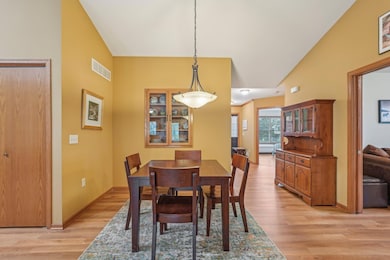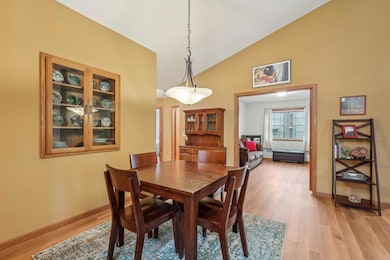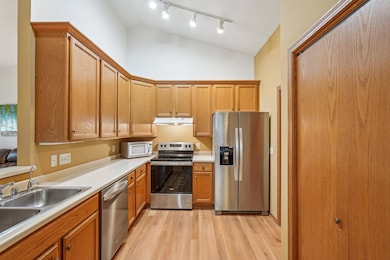
1910 Cedar St Grafton, WI 53024
Estimated payment $2,446/month
Highlights
- Open Floorplan
- No HOA
- Stone Flooring
- Kennedy Elementary School Rated A
- 2 Car Attached Garage
- 1-Story Property
About This Home
Side X Side ranch beautifully maintained condo. The kitchen boasts classic oak cabinetry, sleek stainless steel appliances and ample counter space. The open layout flows seamlessly into the adjacent living areas, creating a functional and welcoming atmosphere and great for entertaining guests. Rich wood-style plank flooring throughout and plenty of natural light from large windows. Warm cozy rooms with neutral wall tones to match any decor. Extra room that is ideal for relaxing or setting up a home office. With its combination of classic finishes and modern upgrades, this home offers comfort, convenience, and style in one package. Don't miss the opportunity.
Listing Agent
Judy Huebner House to Home Team
Keller Williams Realty-Milwaukee North Shore License #73716-94 Listed on: 06/16/2025

Property Details
Home Type
- Condominium
Est. Annual Taxes
- $4,496
Parking
- 2 Car Attached Garage
Home Design
- Vinyl Siding
Interior Spaces
- 1,552 Sq Ft Home
- 1-Story Property
- Open Floorplan
- Stone Flooring
- Basement Fills Entire Space Under The House
Kitchen
- Oven
- Range
- Microwave
- Dishwasher
- Disposal
Bedrooms and Bathrooms
- 2 Bedrooms
- 2 Full Bathrooms
Laundry
- Dryer
- Washer
Additional Features
- Grab Bar In Bathroom
- Water Softener is Owned
Community Details
- No Home Owners Association
- Association fees include lawn maintenance, snow removal, common area maintenance, replacement reserve, common area insur
Listing and Financial Details
- Assessor Parcel Number 102230191001
Map
Home Values in the Area
Average Home Value in this Area
Tax History
| Year | Tax Paid | Tax Assessment Tax Assessment Total Assessment is a certain percentage of the fair market value that is determined by local assessors to be the total taxable value of land and additions on the property. | Land | Improvement |
|---|---|---|---|---|
| 2024 | $4,497 | $276,000 | $60,000 | $216,000 |
| 2023 | $4,141 | $276,000 | $60,000 | $216,000 |
| 2022 | $4,139 | $276,000 | $60,000 | $216,000 |
| 2021 | $4,298 | $276,000 | $60,000 | $216,000 |
| 2020 | $4,414 | $276,000 | $60,000 | $216,000 |
| 2019 | $4,380 | $216,100 | $45,000 | $171,100 |
| 2018 | $4,330 | $216,100 | $45,000 | $171,100 |
| 2017 | $4,417 | $216,100 | $45,000 | $171,100 |
| 2016 | $4,129 | $216,100 | $45,000 | $171,100 |
| 2015 | $4,207 | $216,100 | $45,000 | $171,100 |
| 2014 | $4,190 | $216,100 | $45,000 | $171,100 |
| 2013 | $4,293 | $226,000 | $50,000 | $176,000 |
Property History
| Date | Event | Price | Change | Sq Ft Price |
|---|---|---|---|---|
| 08/11/2025 08/11/25 | Price Changed | $380,000 | -1.3% | $245 / Sq Ft |
| 07/09/2025 07/09/25 | Price Changed | $385,000 | -3.5% | $248 / Sq Ft |
| 06/16/2025 06/16/25 | For Sale | $399,000 | -- | $257 / Sq Ft |
Purchase History
| Date | Type | Sale Price | Title Company |
|---|---|---|---|
| Deed | $229,900 | -- | |
| Warranty Deed | $203,600 | -- |
Mortgage History
| Date | Status | Loan Amount | Loan Type |
|---|---|---|---|
| Open | $91,000 | New Conventional | |
| Open | $206,910 | New Conventional |
Similar Homes in Grafton, WI
Source: Metro MLS
MLS Number: 1922546
APN: 102230191001
- 1985 Cedar St
- 1923 Cedar St
- 1855 Cherokee St Unit A
- 2024 Ottawa Ln
- 2161 Falls Rd
- 1736 17th Ave
- 1895 16th Ave
- 1723 Falls Rd
- 1300 Bridge St
- Waterford Estate Plan at Blue Stem
- 1208 Bridge St
- 1220 12th Ave
- 1335 11th Ave Unit 112
- 952 14th Ave
- 1157 9th Ave
- 948 N Green Bay Rd
- 1114 Claern Ct
- 1197 Harmony Ln
- 1193 Harmony Ln
- 1743 Wisconsin Ave
- 1313 Wisconsin Ave
- 1505 Wisconsin Ave
- 1004 Beech St
- 1033 9th Ave Unit Lower 1033
- 1921 Seasons Way
- 2185 Wisconsin Ave
- 1102 Brookside Dr
- 598 Lake Shore Rd
- N86W6314 Brookdale Dr
- N44W6033 Hamilton Rd
- N49W6337 Western Rd
- W61N397 Washington Ave
- W61N413 Washington Ave
- N28W6360 Alyce St
- N142-W6212 Concord St
- 2212 New Port Vista Dr
- 1802 E Sauk Rd
- 640-654 W Hillcrest Rd
- 3204 W Chateau Ct
- 1084 Westport Dr
