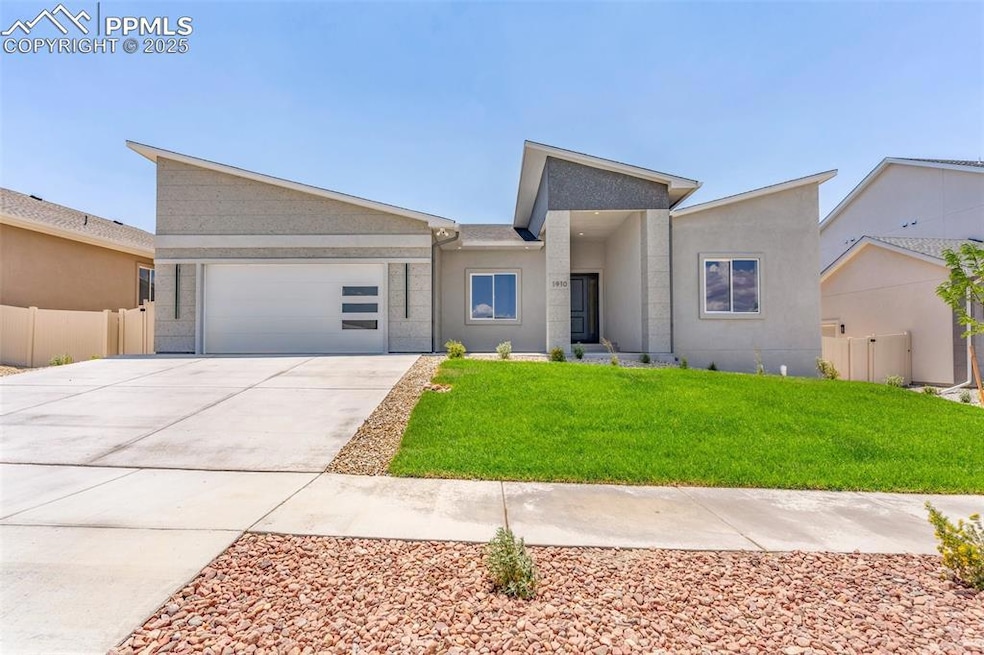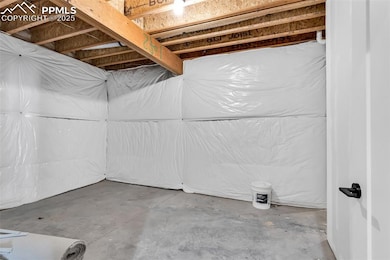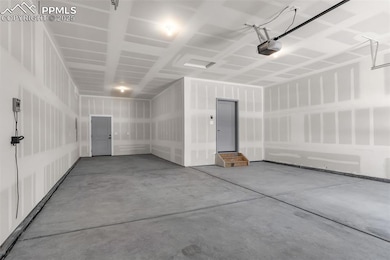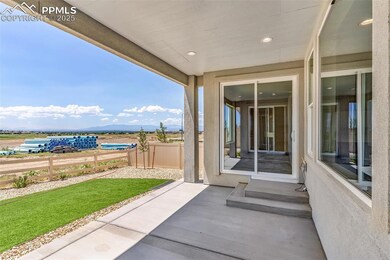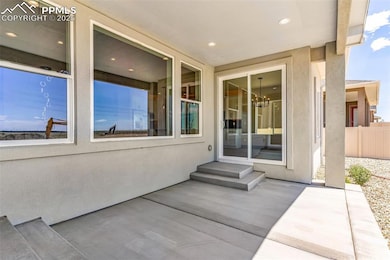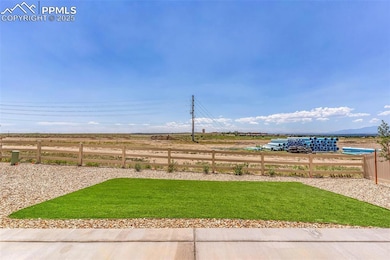
1910 Cuchara Dr Pueblo, CO 81001
North Vista NeighborhoodEstimated payment $3,839/month
Highlights
- Mountain View
- 3 Car Attached Garage
- Central Air
- Ranch Style House
- Fireplace in Basement
- 5-minute walk to Tobias Park
About This Home
Public Remarks: Introducing the newest ranch floorplan of the Pure Collection, this home boasts a Contemporary Luxury open floor plan with a unique structure and design which includes a Gourmet Kitchen with Della Terra Quartz countertops, island seating, and cabinets by Colorado Cabinet Works. The large master bedroom is complimented by a spa-inspired walk-in shower and closet, downstairs you'll find a finished basement with a wet bar perfect for entertaining along with plenty of storage space, PVA-A36AA7 Mitsubishi air handler with backup resistive heat and is solar ready. 5 plus bedrooms, 4 bathrooms, 3 car garage. These homes are being built to the DOE's Net Zero Energy Ready Standard, Energy Star certification, the EPA's "Indoor airPlus" standard, and EPA's Watersense standard. This extraordinary new community development is inspired by a Smarter, Greener, Energy Efficient, Higher Indoor Air Quality, Net Zero Lifestyle. Located in the North Vista Highlands, a prime location, right off I-25, alongside the distinguished CSU-Pueblo campus, this community is near Pueblo's best shopping and dining experiences. In addition to a wide variety of outdoor recreational opportunities including: Pueblo's Historic Arkansas Riverwalk, Walking Stick Golf Course & The Pueblo Country Club, Biking & Walking Trails, The Pueblo Reservoir, complimented with remarkable mountain views!
Last Listed By
Rocky Mountain Realty Brokerage Phone: (719) 569-7276 Listed on: 02/27/2025
Home Details
Home Type
- Single Family
Est. Annual Taxes
- $426
Year Built
- Built in 2023
Lot Details
- 8,276 Sq Ft Lot
- Rural Setting
- Back Yard Fenced
Parking
- 3 Car Attached Garage
- Driveway
Home Design
- Ranch Style House
- Structural Insulated Panel System
- Shingle Roof
- Stucco
Interior Spaces
- 4,178 Sq Ft Home
- Mountain Views
Flooring
- Carpet
- Laminate
Bedrooms and Bathrooms
- 5 Bedrooms
Basement
- Basement Fills Entire Space Under The House
- Fireplace in Basement
Accessible Home Design
- Remote Devices
Utilities
- Central Air
- Heating Available
Map
Home Values in the Area
Average Home Value in this Area
Tax History
| Year | Tax Paid | Tax Assessment Tax Assessment Total Assessment is a certain percentage of the fair market value that is determined by local assessors to be the total taxable value of land and additions on the property. | Land | Improvement |
|---|---|---|---|---|
| 2024 | $4,617 | $23,910 | -- | -- |
| 2023 | $427 | $38,990 | $1,000 | $37,990 |
| 2022 | $1,574 | $8,850 | $8,850 | $0 |
| 2021 | $249 | $1,400 | $1,400 | $0 |
| 2020 | $75 | $420 | $420 | $0 |
Property History
| Date | Event | Price | Change | Sq Ft Price |
|---|---|---|---|---|
| 02/21/2025 02/21/25 | For Sale | $680,000 | -- | $163 / Sq Ft |
Similar Homes in Pueblo, CO
Source: Pikes Peak REALTOR® Services
MLS Number: 2108424
APN: 0-4-08-1-09-003
- 1906 Cuchara Dr
- 1909 Conejos Place
- 1914 Manassa St
- 4789 Desert Candle Dr
- 4783 Desert Candle Dr
- 4805 Walking Stick Blvd
- 4203 St Andrews Dr
- L4 B2 Desert Candle Dr
- L4 B11 Desert Candle Dr
- L7 B1 Desert Candle Dr
- L6 B1 Desert Candle Dr
- L4 B1 Desert Candle Dr
- L5 B1 Desert Candle Dr
- L2 B1 Desert Candle Dr
- L3 B1 Desert Candle Dr
- L1 B1 Desert Candle Dr
- L4 B7 Desert Candle Dr
- L12 B7 Desert Candle Dr
- 4774 Desert Candle Dr
- 7 Gleneagle Ct
