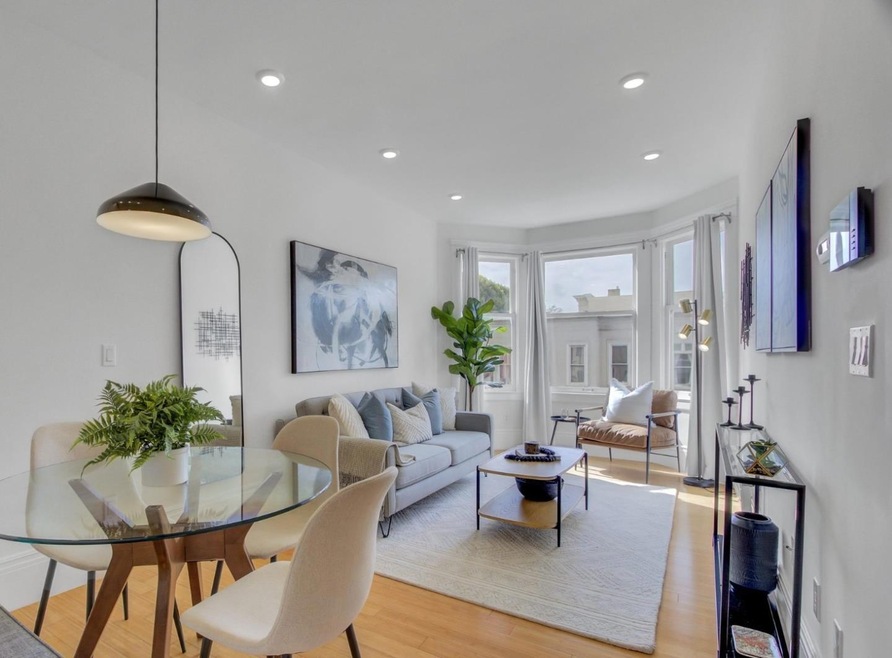
1910 Divisadero St Unit 4 San Francisco, CA 94115
Lower Pacific Heights NeighborhoodHighlights
- Wood Flooring
- High Ceiling
- Bathtub with Shower
- Cobb (William L.) Elementary School Rated A-
- Stone Countertops
- Washer and Dryer
About This Home
As of March 2024Situated in a highly sought-after neighborhood moments from an array of parks, shops, eateries, cafes, and markets, all within easy reach. This modern and updated 2-bedroom, 1-bathroom residence resides within a recently renovated Edwardian building comprising only 7 units providing a blend of luxury and functionality. Its airy layout boasts soaring ceilings, a sun-drenched living space flowing into a tastefully renovated kitchen with Stainless Steel appliances, quartz countertops, and breakfast nook. Two generously-sized bedrooms and an updated spa-inspired bath with a soaking tub to elevate the contemporary allure. Hardwood floors, radiant heating, an in-unit laundry area and a great floorplan with bedrooms separated from the living area. Additionally, enjoy the communal backyard deck, ideal for hosting gatherings, and a large private storage room on the ground level. Ideal location, steps to many Amenities, public transit, shops & restaurants & more!
Last Agent to Sell the Property
Lucy Goldenshteyn
Redfin License #01384836 Listed on: 02/16/2024

Property Details
Home Type
- Condominium
Year Built
- Built in 1912
HOA Fees
- $224 Monthly HOA Fees
Parking
- No Garage
Home Design
- Concrete Perimeter Foundation
Interior Spaces
- 845 Sq Ft Home
- 3-Story Property
- High Ceiling
- Dining Area
- Wood Flooring
Kitchen
- Gas Oven
- Dishwasher
- Stone Countertops
Bedrooms and Bathrooms
- 2 Bedrooms
- Remodeled Bathroom
- 1 Full Bathroom
- Bathtub with Shower
Laundry
- Laundry in unit
- Washer and Dryer
Utilities
- Radiant Heating System
Community Details
- Association fees include exterior painting, garbage, maintenance - exterior, reserves, roof, water, water / sewer
- 1908 1910 Divisadero HOA
Listing and Financial Details
- Assessor Parcel Number 1027-007
Similar Homes in San Francisco, CA
Home Values in the Area
Average Home Value in this Area
Property History
| Date | Event | Price | Change | Sq Ft Price |
|---|---|---|---|---|
| 03/19/2024 03/19/24 | Sold | $783,333 | -0.6% | $927 / Sq Ft |
| 02/26/2024 02/26/24 | Pending | -- | -- | -- |
| 02/16/2024 02/16/24 | For Sale | $788,000 | -1.3% | $933 / Sq Ft |
| 10/19/2021 10/19/21 | Sold | $798,000 | 0.0% | $944 / Sq Ft |
| 10/12/2021 10/12/21 | Pending | -- | -- | -- |
| 09/10/2021 09/10/21 | For Sale | $798,000 | -- | $944 / Sq Ft |
Tax History Compared to Growth
Agents Affiliated with this Home
-
L
Seller's Agent in 2024
Lucy Goldenshteyn
Redfin
-
R
Buyer's Agent in 2024
Robin Dixon
Vanguard Properties
(415) 655-5600
1 in this area
23 Total Sales
-
S
Seller's Agent in 2021
Sheila Cavanaugh
Vanguard Properties
-
K
Seller Co-Listing Agent in 2021
Kirk Dahle
Vanguard Properties
(415) 203-8638
2 in this area
58 Total Sales
-
S
Buyer's Agent in 2021
Steven Lam
KELLER WILLIAMS REALTY EAST BAY
(510) 847-3541
2 in this area
44 Total Sales
-
J
Buyer Co-Listing Agent in 2021
Julian Gonda
Keller Williams
Map
Source: MLSListings
MLS Number: ML81954548
- 2654-2656 Bush St
- 2655 Bush St Unit 431
- 2655 Bush St Unit 119
- 2655 Bush St Unit 123
- 2556 Pine St
- 2854 Sacramento St
- 2736 Bush St
- 2332 2334 California St
- 2675 2677 Sutter St
- 2025 Broderick St Unit 6
- 64 Perine Place
- 2922 Pine St
- 1910 Baker St
- 1831 Steiner St
- 3101 Clay St Unit 3
- 1822 Lyon St
- 2211 Broderick St Unit 3
- 3100 California St
- 3102 California St
- 2232 Bush St





