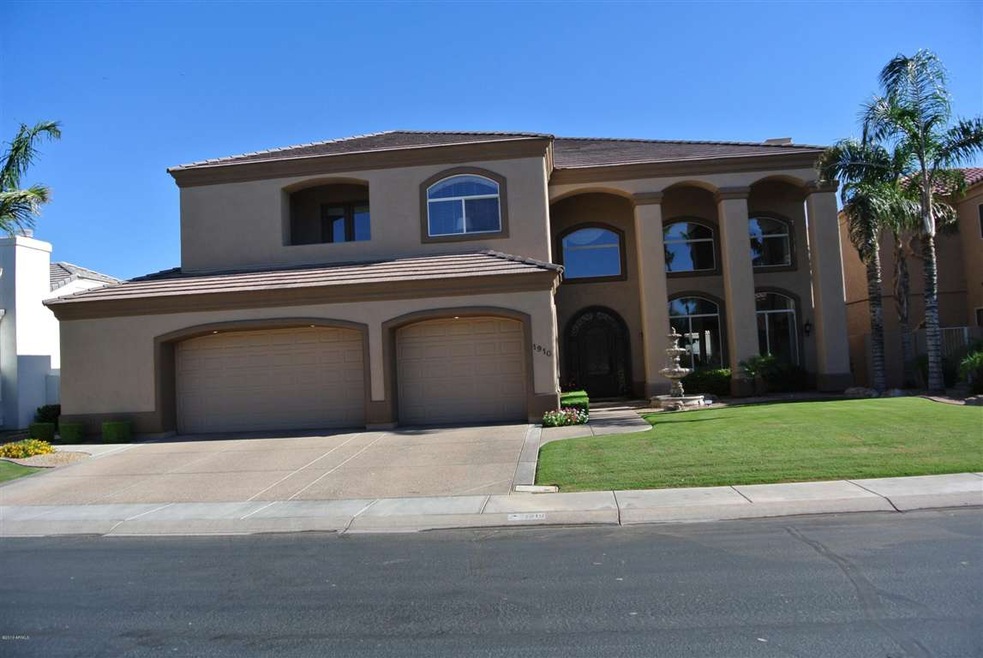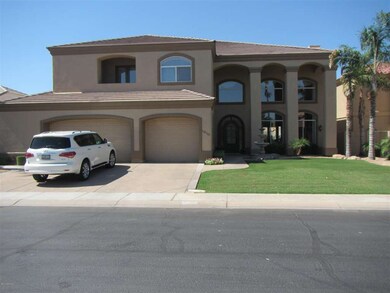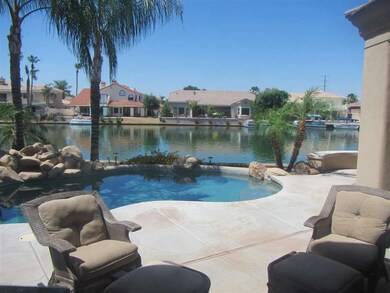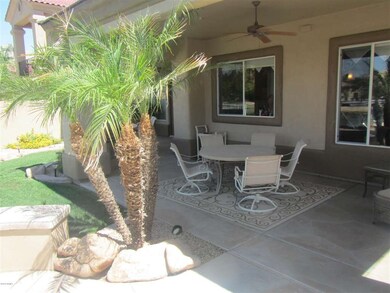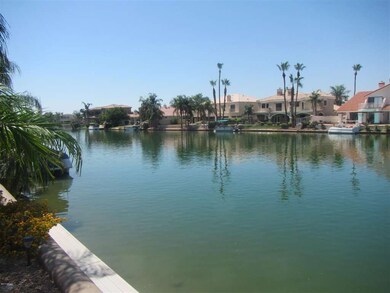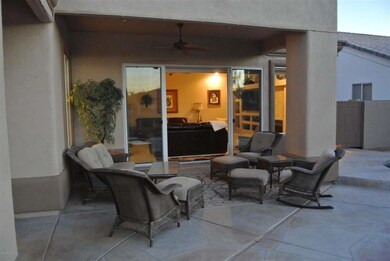
1910 E Willow Tree Ct Gilbert, AZ 85234
Val Vista NeighborhoodHighlights
- Fitness Center
- Heated Spa
- Waterfront
- Val Vista Lakes Elementary School Rated A-
- Gated Community
- 2-minute walk to Lakeside Park
About This Home
As of February 2020Beautiful custom Lakefront home in Val Vista Lakes. This custom home(built in 2000) is a rare find with many upgrades. Custom Front Door, Huge Master Bedroom, His and Her's walk in master closets, huge kitchen with island, 2 dishwashers, built in refrigerator, double ovens, warming oven, heated salt-water pool with hot tub, misting system, Gas fire pit, Recirculating hot water throughout home, Locking Mail Safe, Oversized boat dock, workshop in 3 car garage. This 5 bedroom home has beautiful views of the gorgeous lake on which it is located. This home is in immaculate condition, you will feel like you are in a model home! Thanks for showing!
Last Agent to Sell the Property
Craig Brown
ProSmart Realty License #SA639138000

Home Details
Home Type
- Single Family
Est. Annual Taxes
- $6,066
Year Built
- Built in 2000
Lot Details
- 0.27 Acre Lot
- Waterfront
- Block Wall Fence
- Misting System
- Front and Back Yard Sprinklers
- Sprinklers on Timer
- Grass Covered Lot
HOA Fees
Parking
- 3 Car Direct Access Garage
- Garage ceiling height seven feet or more
- Garage Door Opener
Home Design
- Contemporary Architecture
- Wood Frame Construction
- Concrete Roof
- Stucco
Interior Spaces
- 4,656 Sq Ft Home
- 2-Story Property
- Wet Bar
- Central Vacuum
- Vaulted Ceiling
- Ceiling Fan
- Two Way Fireplace
- Gas Fireplace
- Double Pane Windows
- Family Room with Fireplace
- 3 Fireplaces
- Living Room with Fireplace
Kitchen
- Eat-In Kitchen
- Built-In Microwave
- Kitchen Island
- Granite Countertops
Flooring
- Carpet
- Stone
Bedrooms and Bathrooms
- 5 Bedrooms
- Fireplace in Primary Bedroom
- Primary Bathroom is a Full Bathroom
- 4.5 Bathrooms
- Dual Vanity Sinks in Primary Bathroom
- Hydromassage or Jetted Bathtub
- Bathtub With Separate Shower Stall
Home Security
- Security System Owned
- Intercom
- Smart Home
Accessible Home Design
- Accessible Hallway
Pool
- Heated Spa
- Play Pool
- Pool Pump
Outdoor Features
- Balcony
- Covered patio or porch
- Fire Pit
- Built-In Barbecue
Schools
- Val Vista Lakes Elementary School
- Highland Jr High Middle School
- Highland High School
Utilities
- Refrigerated Cooling System
- Zoned Heating
- Heating System Uses Natural Gas
- Water Filtration System
- Water Softener
- High Speed Internet
- Cable TV Available
Listing and Financial Details
- Tax Lot 61
- Assessor Parcel Number 304-98-298
Community Details
Overview
- Association fees include ground maintenance, street maintenance
- Val Vista Lakes Association, Phone Number (480) 926-9694
- Lakeside HOA, Phone Number (480) 539-1396
- Association Phone (480) 539-1396
- Built by Westar Design & Dev
- Lakeside At Val Vista Lakes Subdivision, Custom Home Floorplan
- Community Lake
Amenities
- Clubhouse
- Recreation Room
Recreation
- Tennis Courts
- Racquetball
- Community Playground
- Fitness Center
- Heated Community Pool
- Community Spa
- Bike Trail
Security
- Gated Community
Ownership History
Purchase Details
Home Financials for this Owner
Home Financials are based on the most recent Mortgage that was taken out on this home.Purchase Details
Home Financials for this Owner
Home Financials are based on the most recent Mortgage that was taken out on this home.Purchase Details
Home Financials for this Owner
Home Financials are based on the most recent Mortgage that was taken out on this home.Purchase Details
Home Financials for this Owner
Home Financials are based on the most recent Mortgage that was taken out on this home.Purchase Details
Purchase Details
Map
Similar Homes in the area
Home Values in the Area
Average Home Value in this Area
Purchase History
| Date | Type | Sale Price | Title Company |
|---|---|---|---|
| Warranty Deed | $925,000 | Wfg National Title Ins Co | |
| Warranty Deed | $825,000 | American Title Service Agenc | |
| Interfamily Deed Transfer | -- | Transnation Title Insurance | |
| Warranty Deed | $559,000 | Old Republic Title Agency | |
| Interfamily Deed Transfer | -- | First American Title | |
| Corporate Deed | $138,500 | First American Title | |
| Cash Sale Deed | $75,500 | Transamerica Title Ins Co |
Mortgage History
| Date | Status | Loan Amount | Loan Type |
|---|---|---|---|
| Open | $647,408 | New Conventional | |
| Previous Owner | $664,000 | New Conventional | |
| Previous Owner | $660,000 | New Conventional | |
| Previous Owner | $660,000 | New Conventional | |
| Previous Owner | $250,000 | Credit Line Revolving | |
| Previous Owner | $500,000 | Purchase Money Mortgage | |
| Previous Owner | $465,000 | New Conventional |
Property History
| Date | Event | Price | Change | Sq Ft Price |
|---|---|---|---|---|
| 02/25/2020 02/25/20 | Sold | $925,000 | -2.6% | $199 / Sq Ft |
| 01/09/2020 01/09/20 | Pending | -- | -- | -- |
| 12/26/2019 12/26/19 | For Sale | $950,000 | +2.7% | $204 / Sq Ft |
| 12/19/2019 12/19/19 | Off Market | $925,000 | -- | -- |
| 11/20/2019 11/20/19 | Price Changed | $950,000 | -2.6% | $204 / Sq Ft |
| 10/18/2019 10/18/19 | For Sale | $975,000 | +18.2% | $209 / Sq Ft |
| 10/11/2013 10/11/13 | Sold | $825,000 | -6.8% | $177 / Sq Ft |
| 08/31/2013 08/31/13 | Pending | -- | -- | -- |
| 08/02/2013 08/02/13 | Price Changed | $885,000 | -4.7% | $190 / Sq Ft |
| 06/20/2013 06/20/13 | For Sale | $929,000 | -- | $200 / Sq Ft |
Tax History
| Year | Tax Paid | Tax Assessment Tax Assessment Total Assessment is a certain percentage of the fair market value that is determined by local assessors to be the total taxable value of land and additions on the property. | Land | Improvement |
|---|---|---|---|---|
| 2025 | $7,190 | $89,079 | -- | -- |
| 2024 | $7,230 | $84,837 | -- | -- |
| 2023 | $7,230 | $101,020 | $20,200 | $80,820 |
| 2022 | $7,015 | $76,950 | $15,390 | $61,560 |
| 2021 | $7,328 | $73,770 | $14,750 | $59,020 |
| 2020 | $7,471 | $73,570 | $14,710 | $58,860 |
| 2019 | $6,898 | $69,510 | $13,900 | $55,610 |
| 2018 | $6,691 | $68,300 | $13,660 | $54,640 |
| 2017 | $6,452 | $69,330 | $13,860 | $55,470 |
| 2016 | $6,631 | $67,880 | $13,570 | $54,310 |
| 2015 | $5,994 | $67,800 | $13,560 | $54,240 |
Source: Arizona Regional Multiple Listing Service (ARMLS)
MLS Number: 4955494
APN: 304-98-298
- 1101 N Peppertree Dr
- 1001 N Peppertree Dr
- 1918 E Anchor Dr
- 1934 E Cypress Tree Dr
- 2131 E New Bedford Dr
- 1157 N Date Palm Dr
- 2132 E Chesapeake Dr
- 2026 E Cortez Dr
- 1901 E Marquette Dr
- 1748 E Cortez Dr
- 1835 E Marquette Dr
- 1110 N Gull Haven Ct
- 2218 E Mallard Ct
- 1700 E Lakeside Dr Unit 12
- 1700 E Lakeside Dr Unit 16
- 2057 E Marquette Dr
- 1920 E Schooner Ct
- 1633 E Lakeside Dr Unit 127
- 1633 E Lakeside Dr Unit 154
- 1633 E Lakeside Dr Unit 143
