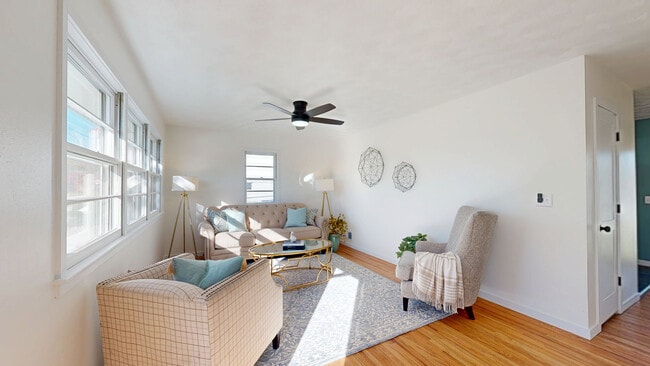
1910 Lloyd St Bellevue, NE 68005
Estimated payment $1,628/month
Highlights
- Hot Property
- Wood Flooring
- Formal Dining Room
- Raised Ranch Architecture
- No HOA
- 1 Car Attached Garage
About This Home
This 4-bedroom, 1.5-bath home has been thoughtfully updated from top to bottom. Enjoy brand new everything—all interior and exterior paint, trim, lighting, and flooring throughout. The kitchen features new stainless steel appliances, cabinet doors, and a tile backsplash. Both bathrooms include new vanities and fixtures, and the shower features a new tile surround and trim kit, too. Major updates in 2025 include a new Lennox AC unit, sewer line, and driveway, plus a new Lennox furnace installed in 2023. The deep one-car attached garage and generous lot add to the home’s appeal, offering both convenience and outdoor space, with no shortage of storage. Ideally located less than a mile from the local elementary, middle, and high schools, and just down the street from Everett Park—splash pad, pickleball, and tennis courts, oh my! Move-in ready, this home blends comfort, location, and peace of mind.
Open House Schedule
-
Sunday, November 09, 20251:00 to 3:00 pm11/9/2025 1:00:00 PM +00:0011/9/2025 3:00:00 PM +00:00Add to Calendar
Home Details
Home Type
- Single Family
Year Built
- Built in 1966
Lot Details
- 10,050 Sq Ft Lot
- Lot Dimensions are 67' x 150'
- Partially Fenced Property
- Chain Link Fence
Parking
- 1 Car Attached Garage
- Garage Door Opener
Home Design
- Raised Ranch Architecture
- Block Foundation
- Composition Roof
Interior Spaces
- Ceiling Fan
- Sliding Doors
- Formal Dining Room
Kitchen
- Oven or Range
- Microwave
- Ice Maker
- Dishwasher
- Disposal
Flooring
- Wood
- Concrete
- Luxury Vinyl Plank Tile
- Luxury Vinyl Tile
Bedrooms and Bathrooms
- 4 Bedrooms
Partially Finished Basement
- Walk-Out Basement
- Basement Windows
Outdoor Features
- Patio
Schools
- Twin Ridge Elementary School
- Logan Fontenelle Middle School
- Bellevue East High School
Utilities
- Humidifier
- Forced Air Heating and Cooling System
- Fiber Optics Available
- Cable TV Available
Community Details
- No Home Owners Association
- Twin Ridge Subdivision
Listing and Financial Details
- Assessor Parcel Number 010385134
Matterport 3D Tour
Map
Home Values in the Area
Average Home Value in this Area
Tax History
| Year | Tax Paid | Tax Assessment Tax Assessment Total Assessment is a certain percentage of the fair market value that is determined by local assessors to be the total taxable value of land and additions on the property. | Land | Improvement |
|---|---|---|---|---|
| 2025 | -- | $182,392 | $38,000 | $144,392 |
| 2024 | -- | $167,895 | $34,000 | $133,895 |
| 2023 | -- | $156,341 | $30,000 | $126,341 |
| 2022 | $0 | $131,468 | $28,000 | $103,468 |
| 2021 | $0 | $125,200 | $28,000 | $97,200 |
| 2020 | $0 | $121,047 | $23,000 | $98,047 |
| 2019 | $0 | $111,900 | $23,000 | $88,900 |
| 2018 | $0 | $105,224 | $23,000 | $82,224 |
| 2017 | $0 | $110,458 | $23,000 | $87,458 |
| 2016 | -- | $0 | $0 | $0 |
| 2015 | -- | $0 | $0 | $0 |
| 2014 | -- | $0 | $0 | $0 |
| 2012 | -- | $0 | $0 | $0 |
Property History
| Date | Event | Price | List to Sale | Price per Sq Ft |
|---|---|---|---|---|
| 11/07/2025 11/07/25 | For Sale | $260,000 | -- | $161 / Sq Ft |
Purchase History
| Date | Type | Sale Price | Title Company |
|---|---|---|---|
| Warranty Deed | $140,000 | Dri Title & Escrow | |
| Warranty Deed | $255,000 | Dri Title & Escrow |
Mortgage History
| Date | Status | Loan Amount | Loan Type |
|---|---|---|---|
| Previous Owner | $120,000 | New Conventional |
About the Listing Agent

I serve both buyers and sellers as a licensed real estate agent in the states of Nebraska (#20200287) and Iowa (#S69688000). If you are looking to sell, buy, build, invest, or relocate, then I am here to help you reach your real estate goals!
Ashley's Other Listings
Source: Great Plains Regional MLS
MLS Number: 22531981
APN: 010385134
- 1206 Skyview Dr
- 1317 Hansen Ave
- 2303 Lloyd St
- 1213 Fairfax Rd
- 2208 Greensboro Ave
- 2212 Greensboro Ave
- 2308 Julie Cir
- 1302 Wilroy Rd Unit 1
- 1409 Thomas Dr
- 1404 Thomas Dr
- 2303 Greensboro Ave
- 1101 Potter Rd
- 1603 Cascio Dr
- 1101 Marian Ave
- 2813 Bryan Ave
- 2804 Greensboro Ave
- 1511 Lorraine Ave
- 1505 Mildred Ave
- 910 Lemay Dr
- 208 Sandi Ct
- 1201 Fort Crook Rd S Unit N
- 1307 Galvin Rd S
- 302-518 Chateau Dr
- 401 Chateau Dr
- 1503 Willow Ave
- 1905 Thurston Ave Unit 7
- 212 Douglas Dr
- 1103 Tanglewood Ct
- 845 Hidden Hills Dr
- 1704 S Wayne St Unit 7
- 10530 S 24th Plaza
- 1605 Jefferson Ct
- 2002 Gregg Rd
- 2202 Gregg Rd
- 2802 S Crawford St
- 401 E 16th St
- 1003 E Hopkins Dr
- 801 W 29th Ave
- 2103 Fraser Ct
- 2911 Washington St






