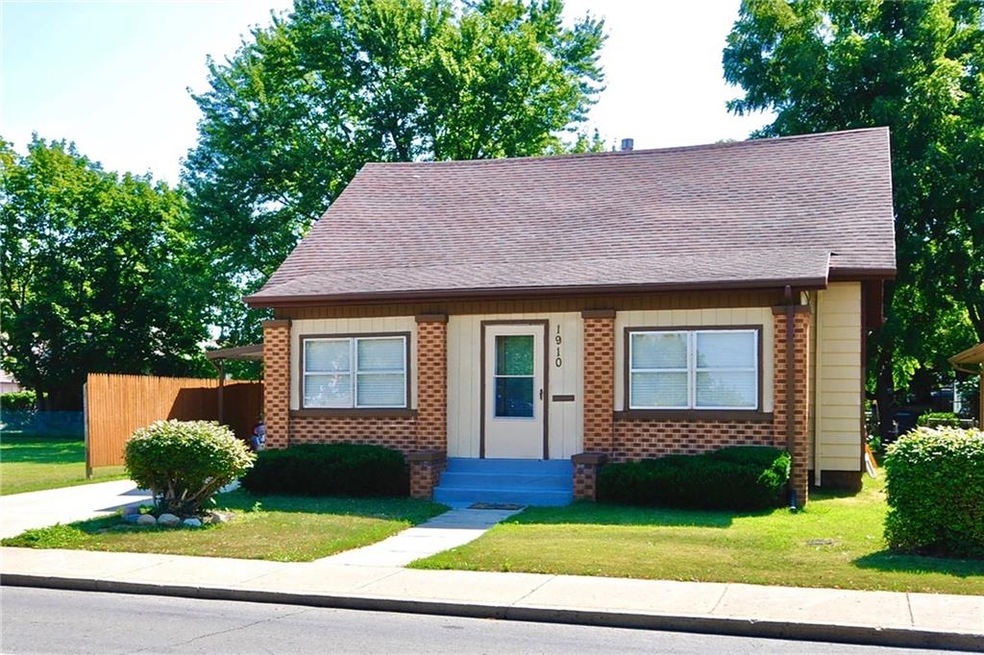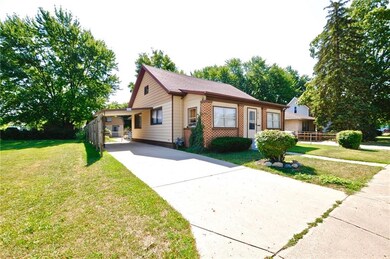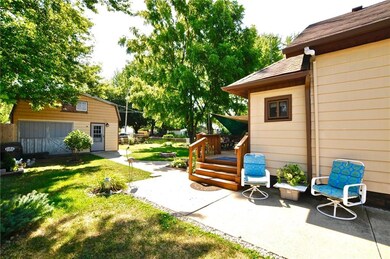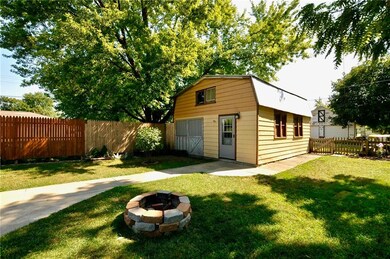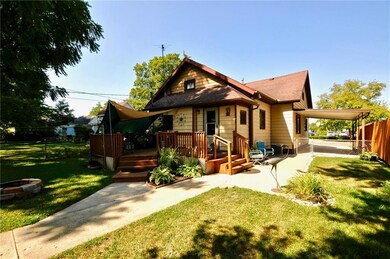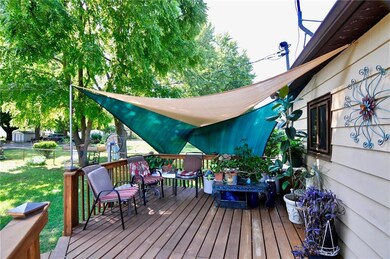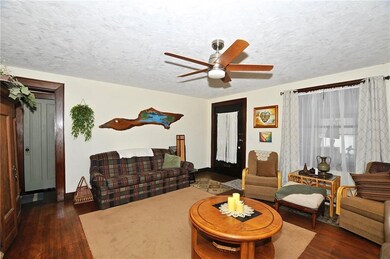
1910 Main St Anderson, IN 46016
Highlights
- Traditional Architecture
- Formal Dining Room
- Forced Air Heating and Cooling System
- Wood Flooring
- Woodwork
- 1 Car Garage
About This Home
As of September 2019Beautiful well built home with the original wood floors, trim and molding. Well maintained, the attic has been rebuilt and turned into a family room or could make a large master bedroom, upper bathroom has a large soaking tub, window bench seat that allows seating and storage space, built in day bed, game room and bar area included. Full basement that stays dry, new sump pump and newer furnace and water heater. Walk in pantry, large utility room. Fenced backyard paradise, with mature plants, large wood deck, with lots of parking in the back of home. Detached 1.5 garage with workshop and a storage area above. Carport at the side of home. Enclosed front porch. Located close to the hospital.
Last Agent to Sell the Property
Keller Williams Indy Metro NE License #RB14040772 Listed on: 08/05/2019

Home Details
Home Type
- Single Family
Est. Annual Taxes
- $1,060
Year Built
- Built in 1910
Lot Details
- 3,920 Sq Ft Lot
Parking
- 1 Car Garage
- Carport
- Driveway
Home Design
- Traditional Architecture
- Block Foundation
- Aluminum Siding
Interior Spaces
- 1.5-Story Property
- Woodwork
- Aluminum Window Frames
- Formal Dining Room
- Wood Flooring
- Attic Access Panel
- Electric Oven
Bedrooms and Bathrooms
- 2 Bedrooms
Unfinished Basement
- Basement Fills Entire Space Under The House
- Sump Pump
- Basement Lookout
Home Security
- Carbon Monoxide Detectors
- Fire and Smoke Detector
Utilities
- Forced Air Heating and Cooling System
- Heating System Uses Gas
- Gas Water Heater
Community Details
- Avondale Subdivision
Listing and Financial Details
- Assessor Parcel Number 481113402024000003
Ownership History
Purchase Details
Home Financials for this Owner
Home Financials are based on the most recent Mortgage that was taken out on this home.Purchase Details
Home Financials for this Owner
Home Financials are based on the most recent Mortgage that was taken out on this home.Purchase Details
Purchase Details
Home Financials for this Owner
Home Financials are based on the most recent Mortgage that was taken out on this home.Purchase Details
Purchase Details
Purchase Details
Home Financials for this Owner
Home Financials are based on the most recent Mortgage that was taken out on this home.Similar Homes in Anderson, IN
Home Values in the Area
Average Home Value in this Area
Purchase History
| Date | Type | Sale Price | Title Company |
|---|---|---|---|
| Warranty Deed | -- | Lenders Escrow & Title | |
| Warranty Deed | $60,000 | Fidelity National Title | |
| Quit Claim Deed | -- | -- | |
| Warranty Deed | -- | -- | |
| Warranty Deed | -- | -- | |
| Sheriffs Deed | $15,660 | -- | |
| Personal Reps Deed | -- | -- |
Mortgage History
| Date | Status | Loan Amount | Loan Type |
|---|---|---|---|
| Open | $72,496 | FHA | |
| Previous Owner | $57,000 | New Conventional | |
| Previous Owner | $29,456 | FHA |
Property History
| Date | Event | Price | Change | Sq Ft Price |
|---|---|---|---|---|
| 09/20/2019 09/20/19 | Sold | $60,000 | -17.0% | $19 / Sq Ft |
| 08/09/2019 08/09/19 | Pending | -- | -- | -- |
| 08/05/2019 08/05/19 | For Sale | $72,300 | +242.7% | $23 / Sq Ft |
| 10/31/2016 10/31/16 | Sold | $21,100 | -21.9% | $7 / Sq Ft |
| 10/07/2016 10/07/16 | Pending | -- | -- | -- |
| 10/04/2016 10/04/16 | For Sale | $27,000 | 0.0% | $9 / Sq Ft |
| 09/28/2016 09/28/16 | Pending | -- | -- | -- |
| 07/01/2016 07/01/16 | For Sale | $27,000 | -- | $9 / Sq Ft |
Tax History Compared to Growth
Tax History
| Year | Tax Paid | Tax Assessment Tax Assessment Total Assessment is a certain percentage of the fair market value that is determined by local assessors to be the total taxable value of land and additions on the property. | Land | Improvement |
|---|---|---|---|---|
| 2024 | $721 | $68,300 | $5,100 | $63,200 |
| 2023 | $696 | $65,900 | $4,800 | $61,100 |
| 2022 | $541 | $59,600 | $4,600 | $55,000 |
| 2021 | $541 | $53,900 | $4,600 | $49,300 |
| 2020 | $506 | $51,100 | $4,400 | $46,700 |
| 2019 | $497 | $49,800 | $4,400 | $45,400 |
| 2018 | $1,059 | $45,900 | $4,400 | $41,500 |
| 2017 | $904 | $45,200 | $4,400 | $40,800 |
| 2016 | $0 | $45,200 | $4,400 | $40,800 |
| 2014 | -- | $49,200 | $4,800 | $44,400 |
| 2013 | -- | $49,200 | $4,800 | $44,400 |
Agents Affiliated with this Home
-
Diana Dunham

Seller's Agent in 2019
Diana Dunham
Keller Williams Indy Metro NE
(317) 564-7100
12 in this area
172 Total Sales
-
Non-BLC Member
N
Buyer's Agent in 2019
Non-BLC Member
MIBOR REALTOR® Association
-
I
Buyer's Agent in 2019
IUO Non-BLC Member
Non-BLC Office
-
Jeffrey Cummings

Seller's Agent in 2016
Jeffrey Cummings
RE/MAX Complete
(317) 370-4664
77 in this area
579 Total Sales
-
William Davis

Seller Co-Listing Agent in 2016
William Davis
RE/MAX Complete
(941) 735-6408
2 in this area
7 Total Sales
-
M
Buyer's Agent in 2016
Michelle McGuire
Golden Rule Realty, LLC
Map
Source: MIBOR Broker Listing Cooperative®
MLS Number: MBR21659101
APN: 48-11-13-402-024.000-003
- 2006 Central Ave
- 1820 Central Ave
- 1902 Main St
- 1919 Fletcher St
- 2032 Central Ave
- 1742 Meridian St
- 2111 Central Ave
- 0 Pearl St
- 2312 Fletcher St
- 3125 Doctor Martin Luther King Jr Blvd
- 1609 Brown St
- 1732 Noble St
- 2215 Noble St
- 2314 Walnut St
- 1830 Jefferson St
- 2220 Lincoln St
- 2503 Central Ave
- 2310 Noble St
- 2400 Walnut St
- 1309 Pearl St
