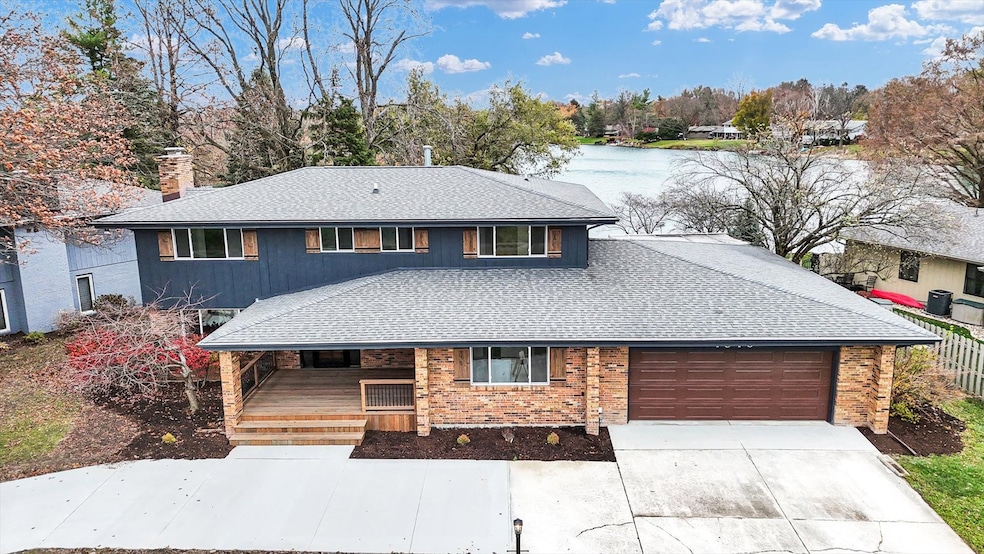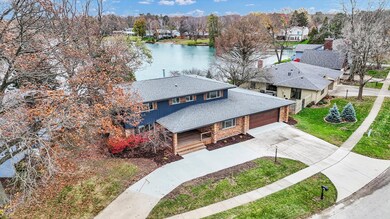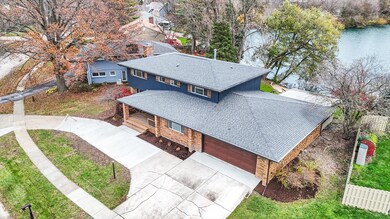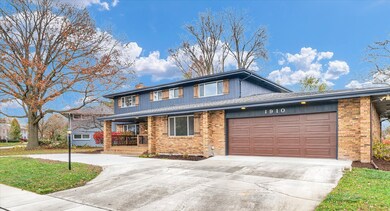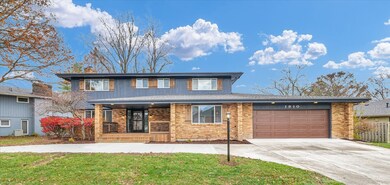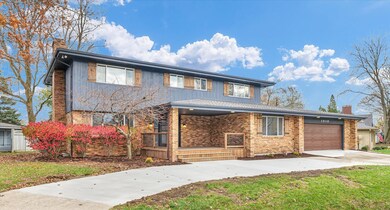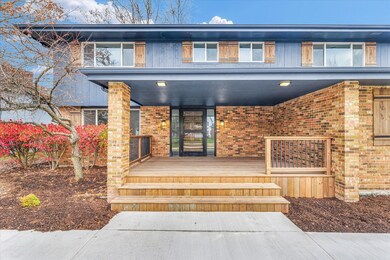
1910 Maynard Dr Champaign, IL 61822
Highlights
- Waterfront
- Community Lake
- Den
- Centennial High School Rated A-
- Deck
- Enclosed patio or porch
About This Home
As of March 2025Discover lakeside living at its finest in this beautifully updated home on the shores of Lake Maynard. Boasting over 3,000 square feet, this 6-bedroom, 3-bathroom gem offers all the space and amenities you could need. Step inside to find an abundance of natural light streaming through the many windows, offering picturesque lake views from nearly every room. Enjoy cozy mornings in the 3-seasons room or host unforgettable gatherings on the back deck overlooking the water. For those who love the outdoors, the private beach and spacious front porch provide even more ways to relax and unwind. Every part of this home has been updated and with plenty of storage in the full basement, a thoughtfully designed layout, and modern updates throughout, this home is move-in ready and waiting for its new owners. Homes like this on Lake Maynard are rare-don't miss your chance to own a piece of paradise. Schedule your private showing today!
Last Agent to Sell the Property
eXp Realty-Champaign License #475192791 Listed on: 11/22/2024

Home Details
Home Type
- Single Family
Est. Annual Taxes
- $10,568
Year Built
- Built in 1972 | Remodeled in 2024
Lot Details
- Lot Dimensions are 128.19x120x60x111.13
- Waterfront
- Paved or Partially Paved Lot
HOA Fees
- $15 Monthly HOA Fees
Parking
- 2.5 Car Attached Garage
- Garage Door Opener
- Driveway
- Parking Space is Owned
Home Design
- Block Foundation
- Asphalt Roof
Interior Spaces
- 3,026 Sq Ft Home
- 2-Story Property
- Family Room
- Living Room with Fireplace
- Dining Room
- Den
- Unfinished Basement
- Basement Fills Entire Space Under The House
- Laundry Room
Bedrooms and Bathrooms
- 6 Bedrooms
- 6 Potential Bedrooms
- 3 Full Bathrooms
Outdoor Features
- Tideland Water Rights
- Deck
- Enclosed patio or porch
Schools
- Unit 4 Of Choice Elementary And Middle School
- Centennial High School
Utilities
- Forced Air Heating and Cooling System
- Heating System Uses Natural Gas
Community Details
- Association fees include lake rights
- Maynard Lake Subdivision
- Community Lake
Ownership History
Purchase Details
Home Financials for this Owner
Home Financials are based on the most recent Mortgage that was taken out on this home.Purchase Details
Home Financials for this Owner
Home Financials are based on the most recent Mortgage that was taken out on this home.Purchase Details
Home Financials for this Owner
Home Financials are based on the most recent Mortgage that was taken out on this home.Purchase Details
Similar Homes in Champaign, IL
Home Values in the Area
Average Home Value in this Area
Purchase History
| Date | Type | Sale Price | Title Company |
|---|---|---|---|
| Warranty Deed | $570,000 | None Listed On Document | |
| Warranty Deed | $355,000 | None Listed On Document | |
| Deed | $310,000 | None Listed On Document | |
| Deed | -- | -- |
Mortgage History
| Date | Status | Loan Amount | Loan Type |
|---|---|---|---|
| Previous Owner | $400,000 | New Conventional | |
| Previous Owner | $465,000 | New Conventional | |
| Previous Owner | $86,300 | New Conventional | |
| Previous Owner | $84,795 | New Conventional | |
| Previous Owner | $89,360 | Fannie Mae Freddie Mac | |
| Previous Owner | $25,000 | Credit Line Revolving |
Property History
| Date | Event | Price | Change | Sq Ft Price |
|---|---|---|---|---|
| 03/06/2025 03/06/25 | Sold | $570,000 | -2.6% | $188 / Sq Ft |
| 02/06/2025 02/06/25 | Pending | -- | -- | -- |
| 02/03/2025 02/03/25 | Price Changed | $585,000 | -2.5% | $193 / Sq Ft |
| 12/17/2024 12/17/24 | Price Changed | $599,900 | -4.0% | $198 / Sq Ft |
| 11/22/2024 11/22/24 | Price Changed | $625,000 | 0.0% | $207 / Sq Ft |
| 11/22/2024 11/22/24 | For Sale | $625,000 | +101.6% | $207 / Sq Ft |
| 05/30/2023 05/30/23 | Sold | $310,000 | -22.5% | $98 / Sq Ft |
| 05/17/2023 05/17/23 | Pending | -- | -- | -- |
| 05/12/2023 05/12/23 | For Sale | $400,000 | -- | $127 / Sq Ft |
Tax History Compared to Growth
Tax History
| Year | Tax Paid | Tax Assessment Tax Assessment Total Assessment is a certain percentage of the fair market value that is determined by local assessors to be the total taxable value of land and additions on the property. | Land | Improvement |
|---|---|---|---|---|
| 2024 | $10,568 | $111,900 | $40,430 | $71,470 |
| 2023 | $10,568 | $150,000 | $37,330 | $112,670 |
| 2022 | $9,716 | $139,920 | $34,820 | $105,100 |
| 2021 | $9,333 | $137,440 | $34,200 | $103,240 |
| 2020 | $9,253 | $136,080 | $33,860 | $102,220 |
| 2019 | $8,947 | $133,800 | $33,290 | $100,510 |
| 2018 | $8,661 | $130,000 | $33,290 | $96,710 |
| 2017 | $8,367 | $125,740 | $33,290 | $92,450 |
| 2016 | $7,265 | $122,300 | $33,290 | $89,010 |
| 2015 | $6,886 | $122,300 | $33,290 | $89,010 |
| 2014 | $6,839 | $113,600 | $33,290 | $80,310 |
| 2013 | $5,066 | $113,600 | $33,290 | $80,310 |
Agents Affiliated with this Home
-
Kristen Dilley

Seller's Agent in 2025
Kristen Dilley
eXp Realty-Champaign
(217) 827-1522
115 Total Sales
-
Jeff and Laura Finke

Buyer's Agent in 2025
Jeff and Laura Finke
Coldwell Banker R.E. Group
(217) 766-1996
487 Total Sales
-
Reggie Taylor

Seller's Agent in 2023
Reggie Taylor
Coldwell Banker R.E. Group
(217) 419-0141
272 Total Sales
-
Diane Dawson

Buyer's Agent in 2023
Diane Dawson
RE/MAX
(217) 373-4812
317 Total Sales
Map
Source: Midwest Real Estate Data (MRED)
MLS Number: 12212259
APN: 03-20-21-253-020
- 3504 Royal Oak Ct
- 3310 Roxford Dr
- 1912 Woodfield Rd
- 1801 Cobblefield Ct
- 1912 Trout Valley Dr
- 3510 S Duncan Rd
- 2917 Sierra Dr Unit 2917
- 2107 Woodland Glen Ln
- 1806 Bentbrook Dr
- 3801 Clubhouse Dr Unit 105
- 3801 Clubhouse Dr Unit 103
- 2904 Robeson Park Dr
- 1801 Bentbrook Dr
- 1512 Cobblefield Rd
- 1705 Stratford Dr
- 2903 Prairie Meadow Dr
- 4008 Pinecrest Dr
- 2405 Prairieridge Place
- 4203 Curtis Meadow Dr
- 2410 Wendover Place
