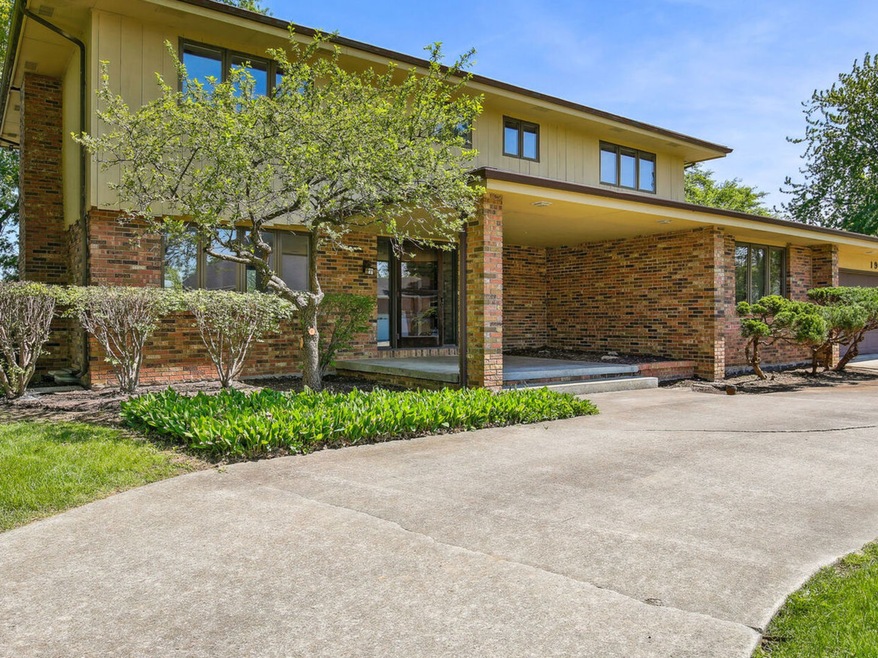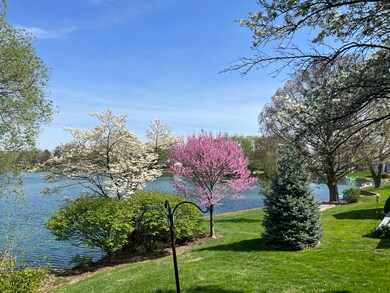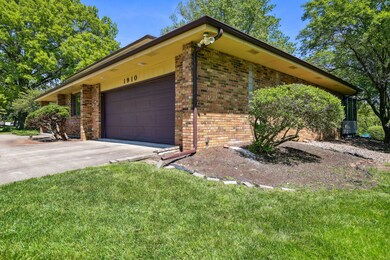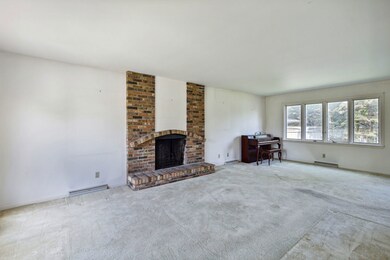
1910 Maynard Dr Champaign, IL 61822
Highlights
- Lake Front
- Community Lake
- Main Floor Bedroom
- Centennial High School Rated A-
- Deck
- Sun or Florida Room
About This Home
As of March 2025Come live the dream on Maynard Lake where swimming, fishing, kayaking and even ice skating can be enjoyed. Take pleasure in all the advantages this six bedroom, three bath home has to offer. Separate living room, dining room, eat in kitchen, family room and bedroom with a full bath can be found on the first level. Primary suite along with four more very generous sized bedrooms finish off the second story. Unfinished basement with a concrete platform to store your kayak and canoe during the colder months. The doors are found under the family room, but the added sunroom covers that entrance. What better way to begin the day where picturesque sunrises and the panoramic view can be enjoyed from the screened porch. So looking forward to seeing the beach come back to life and imagine just lazily floating at the end of a busy day. Every day conveniences can be found nearby.
Last Agent to Sell the Property
Coldwell Banker R.E. Group License #475135864 Listed on: 05/12/2023

Home Details
Home Type
- Single Family
Est. Annual Taxes
- $9,716
Year Built
- Built in 1972
Lot Details
- Lot Dimensions are 128.19x120x60x111.13
- Lake Front
HOA Fees
- $15 Monthly HOA Fees
Parking
- 2 Car Attached Garage
- Driveway
- Parking Included in Price
Home Design
- Asphalt Roof
Interior Spaces
- 3,151 Sq Ft Home
- 2-Story Property
- Wood Burning Fireplace
- Family Room
- Living Room with Fireplace
- Formal Dining Room
- Sun or Florida Room
- Screened Porch
- Water Views
- Unfinished Basement
- Basement Fills Entire Space Under The House
- Laundry Room
Kitchen
- Breakfast Bar
- Range<<rangeHoodToken>>
- Dishwasher
- Disposal
Flooring
- Carpet
- Ceramic Tile
Bedrooms and Bathrooms
- 6 Bedrooms
- 6 Potential Bedrooms
- Main Floor Bedroom
- 3 Full Bathrooms
Outdoor Features
- Tideland Water Rights
- Deck
Schools
- Unit 4 Of Choice Elementary School
- Champaign/Middle Call Unit 4 351
- Centennial High School
Utilities
- Forced Air Heating and Cooling System
- Heating System Uses Natural Gas
Community Details
- Community Lake
Listing and Financial Details
- Senior Tax Exemptions
- Homeowner Tax Exemptions
Ownership History
Purchase Details
Home Financials for this Owner
Home Financials are based on the most recent Mortgage that was taken out on this home.Purchase Details
Home Financials for this Owner
Home Financials are based on the most recent Mortgage that was taken out on this home.Purchase Details
Home Financials for this Owner
Home Financials are based on the most recent Mortgage that was taken out on this home.Purchase Details
Similar Homes in Champaign, IL
Home Values in the Area
Average Home Value in this Area
Purchase History
| Date | Type | Sale Price | Title Company |
|---|---|---|---|
| Warranty Deed | $570,000 | None Listed On Document | |
| Warranty Deed | $355,000 | None Listed On Document | |
| Deed | $310,000 | None Listed On Document | |
| Deed | -- | -- |
Mortgage History
| Date | Status | Loan Amount | Loan Type |
|---|---|---|---|
| Previous Owner | $400,000 | New Conventional | |
| Previous Owner | $465,000 | New Conventional | |
| Previous Owner | $86,300 | New Conventional | |
| Previous Owner | $84,795 | New Conventional | |
| Previous Owner | $89,360 | Fannie Mae Freddie Mac | |
| Previous Owner | $25,000 | Credit Line Revolving |
Property History
| Date | Event | Price | Change | Sq Ft Price |
|---|---|---|---|---|
| 03/06/2025 03/06/25 | Sold | $570,000 | -2.6% | $188 / Sq Ft |
| 02/06/2025 02/06/25 | Pending | -- | -- | -- |
| 02/03/2025 02/03/25 | Price Changed | $585,000 | -2.5% | $193 / Sq Ft |
| 12/17/2024 12/17/24 | Price Changed | $599,900 | -4.0% | $198 / Sq Ft |
| 11/22/2024 11/22/24 | Price Changed | $625,000 | 0.0% | $207 / Sq Ft |
| 11/22/2024 11/22/24 | For Sale | $625,000 | +101.6% | $207 / Sq Ft |
| 05/30/2023 05/30/23 | Sold | $310,000 | -22.5% | $98 / Sq Ft |
| 05/17/2023 05/17/23 | Pending | -- | -- | -- |
| 05/12/2023 05/12/23 | For Sale | $400,000 | -- | $127 / Sq Ft |
Tax History Compared to Growth
Tax History
| Year | Tax Paid | Tax Assessment Tax Assessment Total Assessment is a certain percentage of the fair market value that is determined by local assessors to be the total taxable value of land and additions on the property. | Land | Improvement |
|---|---|---|---|---|
| 2024 | $10,568 | $111,900 | $40,430 | $71,470 |
| 2023 | $10,568 | $150,000 | $37,330 | $112,670 |
| 2022 | $9,716 | $139,920 | $34,820 | $105,100 |
| 2021 | $9,333 | $137,440 | $34,200 | $103,240 |
| 2020 | $9,253 | $136,080 | $33,860 | $102,220 |
| 2019 | $8,947 | $133,800 | $33,290 | $100,510 |
| 2018 | $8,661 | $130,000 | $33,290 | $96,710 |
| 2017 | $8,367 | $125,740 | $33,290 | $92,450 |
| 2016 | $7,265 | $122,300 | $33,290 | $89,010 |
| 2015 | $6,886 | $122,300 | $33,290 | $89,010 |
| 2014 | $6,839 | $113,600 | $33,290 | $80,310 |
| 2013 | $5,066 | $113,600 | $33,290 | $80,310 |
Agents Affiliated with this Home
-
Kristen Dilley

Seller's Agent in 2025
Kristen Dilley
eXp Realty-Champaign
(217) 827-1522
114 Total Sales
-
Jeff and Laura Finke

Buyer's Agent in 2025
Jeff and Laura Finke
Coldwell Banker R.E. Group
(217) 766-1996
486 Total Sales
-
Reggie Taylor

Seller's Agent in 2023
Reggie Taylor
Coldwell Banker R.E. Group
(217) 419-0141
276 Total Sales
-
Diane Dawson

Buyer's Agent in 2023
Diane Dawson
RE/MAX
(217) 373-4812
320 Total Sales
Map
Source: Midwest Real Estate Data (MRED)
MLS Number: 11762464
APN: 03-20-21-253-020
- 3504 Royal Oak Ct
- 3310 Roxford Dr
- 1912 Woodfield Rd
- 1801 Cobblefield Ct
- 3510 S Duncan Rd
- 3208 Valley Brook Dr
- 2917 Sierra Dr Unit 2917
- 2107 Woodland Glen Ln
- 3801 Clubhouse Dr Unit 105
- 3801 Clubhouse Dr Unit 103
- 1806 Bentbrook Dr
- 2904 Robeson Park Dr
- 1801 Bentbrook Dr
- 2903 Prairie Meadow Dr
- 1512 Cobblefield Rd
- 1705 Stratford Dr
- 4008 Pinecrest Dr
- 2702 Worcester Dr
- 2405 Prairieridge Place
- 2410 Wendover Place






