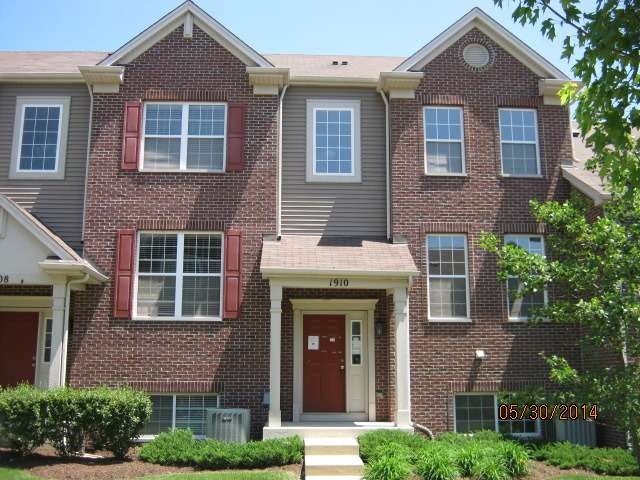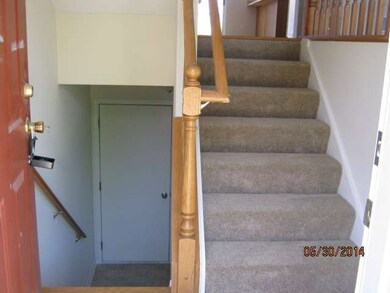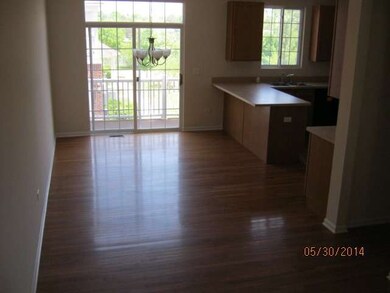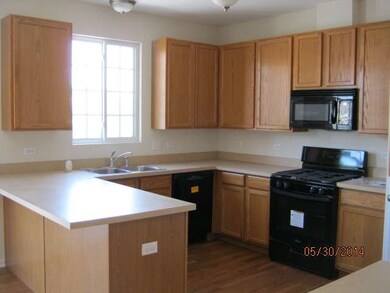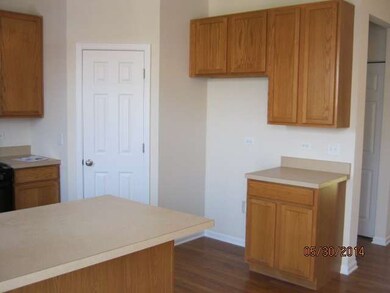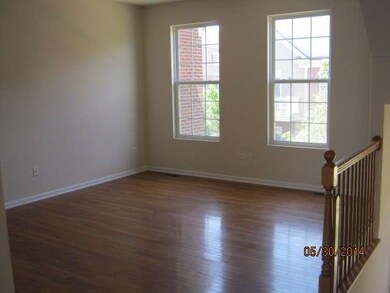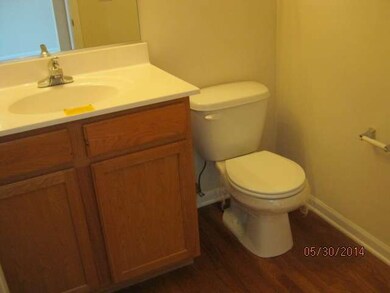
1910 Oxley Cir Unit 13105 Naperville, IL 60563
Country Lakes NeighborhoodHighlights
- Wood Flooring
- Walk-In Pantry
- Attached Garage
- May Watts Elementary School Rated A+
- Balcony
- Breakfast Bar
About This Home
As of October 2018Immaculate 2 Story Town House Features Hardwood Flooring in Kit/Dinette/Living Room! Eat-In Kitchen, 3 Bedroom 2 Full & 2 Half Baths! 2nd Flr Laundry! Just 3 Blocks to Rt 59 Train Station! This is a Fannie Mae HomePath property. This property is approved for HomePath Renovation Mortgage Financing and HomePath Mortgage Financing. Purchase for as little as 5% down. No personal property included on this sale.
Townhouse Details
Home Type
- Townhome
Est. Annual Taxes
- $5,609
Year Built
- 2007
HOA Fees
- $220 per month
Parking
- Attached Garage
- Parking Included in Price
- Garage Is Owned
Home Design
- Brick Exterior Construction
- Slab Foundation
Kitchen
- Breakfast Bar
- Walk-In Pantry
Finished Basement
- Partial Basement
- Finished Basement Bathroom
Home Security
Utilities
- Forced Air Heating and Cooling System
- Heating System Uses Gas
Additional Features
- Wood Flooring
- Primary Bathroom is a Full Bathroom
- Laundry on upper level
- North or South Exposure
- Balcony
- East or West Exposure
- Property is near a bus stop
Listing and Financial Details
- $800 Seller Concession
Community Details
Pet Policy
- Pets Allowed
Additional Features
- Common Area
- Storm Screens
Ownership History
Purchase Details
Home Financials for this Owner
Home Financials are based on the most recent Mortgage that was taken out on this home.Purchase Details
Home Financials for this Owner
Home Financials are based on the most recent Mortgage that was taken out on this home.Purchase Details
Purchase Details
Home Financials for this Owner
Home Financials are based on the most recent Mortgage that was taken out on this home.Similar Homes in Naperville, IL
Home Values in the Area
Average Home Value in this Area
Purchase History
| Date | Type | Sale Price | Title Company |
|---|---|---|---|
| Warranty Deed | -- | Citywide Title Corporation | |
| Special Warranty Deed | $199,500 | Attorneys Title Guaranty Fun | |
| Sheriffs Deed | -- | None Available | |
| Warranty Deed | $296,000 | C T I C Dupage |
Mortgage History
| Date | Status | Loan Amount | Loan Type |
|---|---|---|---|
| Open | $242,347 | New Conventional | |
| Closed | $245,434 | New Conventional | |
| Previous Owner | $249,850 | New Conventional | |
| Previous Owner | $159,600 | New Conventional | |
| Previous Owner | $275,597 | Construction |
Property History
| Date | Event | Price | Change | Sq Ft Price |
|---|---|---|---|---|
| 10/12/2018 10/12/18 | Sold | $263,000 | +0.4% | $136 / Sq Ft |
| 09/10/2018 09/10/18 | Pending | -- | -- | -- |
| 09/06/2018 09/06/18 | For Sale | $262,000 | +31.3% | $136 / Sq Ft |
| 08/28/2014 08/28/14 | Sold | $199,500 | -5.0% | $126 / Sq Ft |
| 07/30/2014 07/30/14 | Pending | -- | -- | -- |
| 07/01/2014 07/01/14 | Price Changed | $209,900 | -5.4% | $133 / Sq Ft |
| 05/30/2014 05/30/14 | For Sale | $221,900 | -- | $140 / Sq Ft |
Tax History Compared to Growth
Tax History
| Year | Tax Paid | Tax Assessment Tax Assessment Total Assessment is a certain percentage of the fair market value that is determined by local assessors to be the total taxable value of land and additions on the property. | Land | Improvement |
|---|---|---|---|---|
| 2024 | $5,609 | $97,857 | $34,722 | $63,135 |
| 2023 | $5,344 | $87,930 | $31,200 | $56,730 |
| 2022 | $5,251 | $82,830 | $29,390 | $53,440 |
| 2021 | $5,078 | $79,870 | $28,340 | $51,530 |
| 2020 | $5,071 | $79,870 | $28,340 | $51,530 |
| 2019 | $4,861 | $75,960 | $26,950 | $49,010 |
| 2018 | $4,453 | $68,910 | $24,450 | $44,460 |
| 2017 | $4,323 | $66,570 | $23,620 | $42,950 |
| 2016 | $4,235 | $63,890 | $22,670 | $41,220 |
| 2015 | $4,183 | $60,660 | $21,520 | $39,140 |
| 2014 | $4,093 | $57,640 | $20,450 | $37,190 |
| 2013 | $4,086 | $58,040 | $20,590 | $37,450 |
Agents Affiliated with this Home
-
B
Seller's Agent in 2018
Brittany Pawlowski
Keller Williams Infinity
-
David Rybicki

Buyer's Agent in 2018
David Rybicki
Garry Real Estate
(630) 542-3283
22 Total Sales
-
Todd Gilson

Seller's Agent in 2014
Todd Gilson
RE/MAX
(630) 774-3383
56 Total Sales
-
Agnes Vogt
A
Buyer's Agent in 2014
Agnes Vogt
Keller Williams Infinity
7 Total Sales
Map
Source: Midwest Real Estate Data (MRED)
MLS Number: MRD08630394
APN: 07-09-417-065
- 1022 Neudearborn Ln Unit 19-1022
- 1905 Oxley Cir Unit 10101
- 2801 Bond Cir Unit 341605
- 959 Campbell Dr
- 5S565 Paxton Dr Unit H
- 5S542 Tartan Ln
- 5S510 Scots Dr Unit G
- 1911 Continental Ave
- 1981 Golden Gate Ln Unit 341801
- 1743 Paddington Ave Unit 3
- 1704 Paddington Ave
- 2357 Overlook Ct
- 2365 Overlook Ct
- 835 Genesee Dr
- 30W145 Country Lakes Dr
- 2100 Country Lakes Dr Unit 3
- 950 Genesee Dr
- 954 Genesee Dr
- 1517 London Ct
- 5S100 Pebblewood Ln Unit E6
