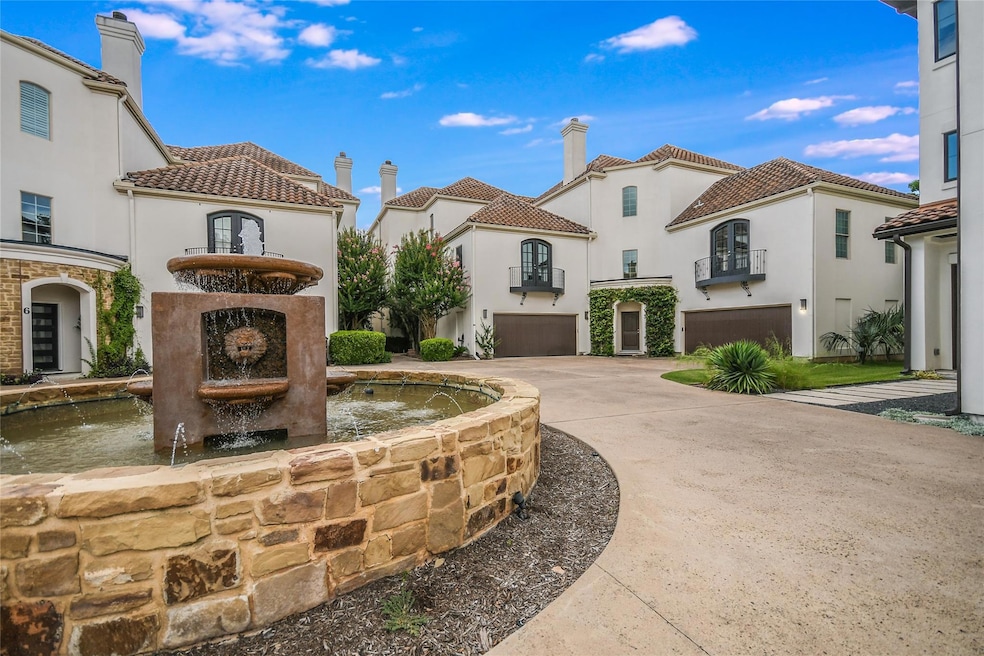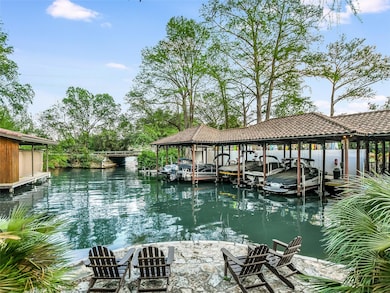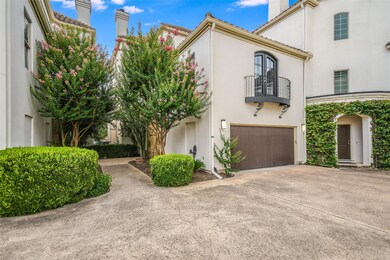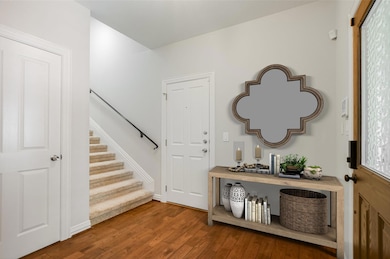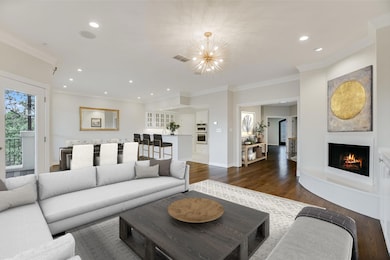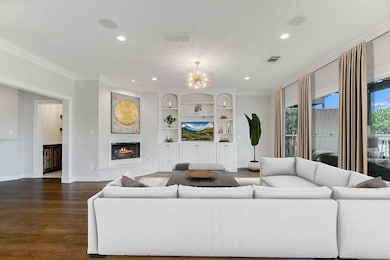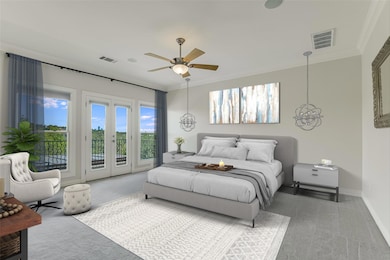1910 Rue de St Tropez Unit 4 Austin, TX 78746
Westlake NeighborhoodHighlights
- Boathouse
- Boat Lift
- Gated Community
- Bridge Point Elementary School Rated A+
- Boat Slip
- Skyline View
About This Home
Lake side gated community located in the hills of Westlake. This stunning home features 2 living areas with built-ins and spacious open floor plan. 2 Bedrooms down with private entry and secluded primary suite up, with sitting area and stunning views. This townhome also features a kitchen with stainless steel appliances, quartz counter tops, a bar area / wine fridge & 2 Large patio areas perfect for entertaining inside & out. St. Tropez private neighborhood has resort style amenities that will make you feel like everyday is a vacation! Community pool, pickleball / basketball court, paddle board, plus a large cabana party deck with Fireplace/TV/& Fire Pit. Along with acclaimed Eanes ISD School district, weekends with the UT Longhorns, shopping and entertaining near by and the easy access to downtown Austin- makes this the perfect place to escape and get-a-way!!!! Call TODAY....This won't last!
Listing Agent
Berkshire Hathaway TX Realty Brokerage Phone: (512) 483-6000 License #0443003

Condo Details
Home Type
- Condominium
Est. Annual Taxes
- $28,731
Year Built
- Built in 2002
Lot Details
- Waterfront
- Southeast Facing Home
- Wrought Iron Fence
- Level Lot
- Sprinkler System
Parking
- 2 Car Attached Garage
- Front Facing Garage
- Single Garage Door
- Garage Door Opener
- Additional Parking
Property Views
- Skyline
- Hills
Home Design
- Slab Foundation
- Tile Roof
- Masonry Siding
- Stucco
Interior Spaces
- 3,248 Sq Ft Home
- 3-Story Property
- Wet Bar
- Bookcases
- Crown Molding
- High Ceiling
- Ceiling Fan
- Chandelier
- Plantation Shutters
- Entrance Foyer
- Family Room with Fireplace
- Multiple Living Areas
- Storage
- Security System Leased
Kitchen
- Breakfast Bar
- Self-Cleaning Convection Oven
- Built-In Electric Oven
- Electric Cooktop
- Microwave
- Dishwasher
- Stainless Steel Appliances
- Quartz Countertops
- Disposal
Flooring
- Wood
- Carpet
- Tile
Bedrooms and Bathrooms
- 3 Bedrooms
- Walk-In Closet
- Double Vanity
Eco-Friendly Details
- Sustainability products and practices used to construct the property include see remarks
Outdoor Features
- Boat Lift
- Boat Slip
- Boathouse
- Lake Privileges
- Balcony
- Deck
- Covered patio or porch
- Arbor
Schools
- Bridge Point Elementary School
- Hill Country Middle School
- Westlake High School
Utilities
- Central Heating and Cooling System
- Underground Utilities
- Natural Gas Not Available
- Electric Water Heater
- High Speed Internet
- Cable TV Available
Listing and Financial Details
- Security Deposit $7,500
- Tenant pays for all utilities
- The owner pays for association fees, common area maintenance, exterior maintenance, grounds care, HVAC maintenance, pest control, repairs, roof maintenance, taxes
- Negotiable Lease Term
- $45 Application Fee
- Assessor Parcel Number 01190912050000
Community Details
Overview
- Property has a Home Owners Association
- 8 Units
- St Tropez Subdivision
- Community Lake
Amenities
- Courtyard
- Common Area
- Community Mailbox
Recreation
- Community Pool
Pet Policy
- Limit on the number of pets
- Pet Deposit $500
- Breed Restrictions
Security
- Controlled Access
- Gated Community
- Fire and Smoke Detector
Map
Source: Unlock MLS (Austin Board of REALTORS®)
MLS Number: 8475350
APN: 495062
- 1910 Rue de St Tropez Unit 2
- 1937 Rue de St Tropez Unit 9
- 2210 Westlake Dr
- 2329 Westlake Dr Unit 4
- 2218 Westlake Dr Unit 3
- 2433 Westlake Dr
- 2451 Westlake Dr
- 2503 Westlake Dr
- 2463 Westlake Dr
- 3901 Prentice Ln
- 1908 Lakeshore Dr
- 2405 Westlake Pass
- 2002 Scenic Dr
- 1400 Mount Larson Rd
- 2202 Matthews Dr
- 2204 Matthews Dr
- 2001 Scenic Dr
- 1529 Mount Larson Rd
- 2004 Matthews Dr
- 2601 Buckminister Ct
