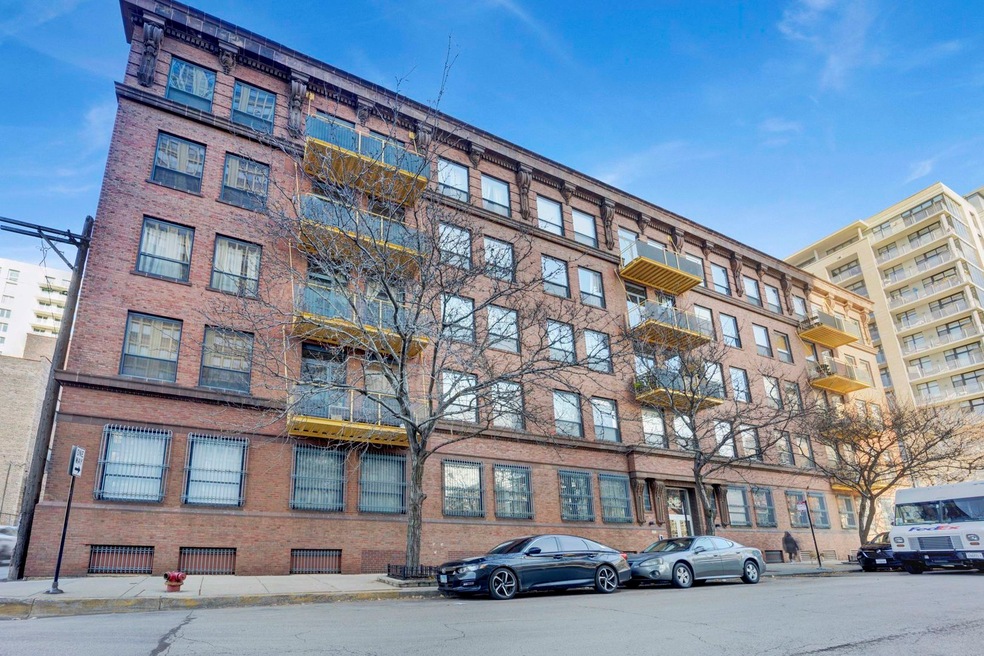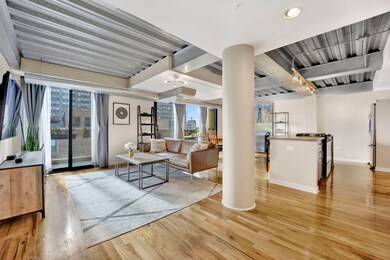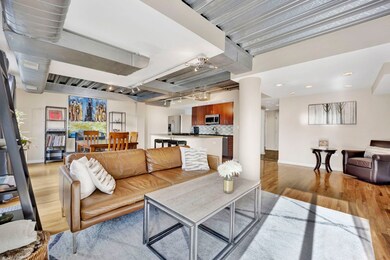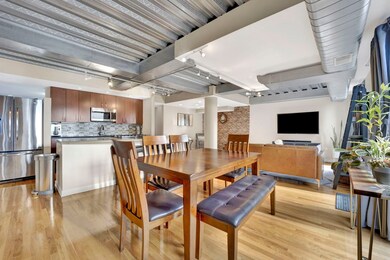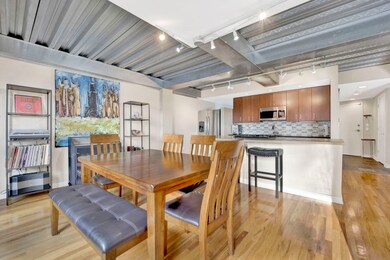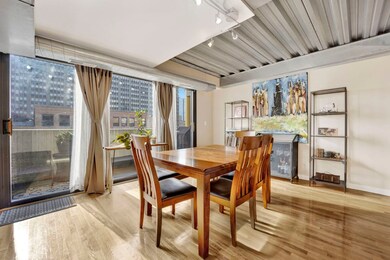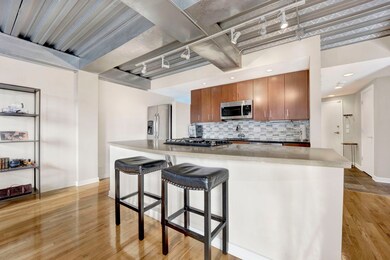
1910 S Indiana Ave Unit 617 Chicago, IL 60616
Prairie District NeighborhoodEstimated Value: $326,000
Highlights
- Penthouse
- Elevator
- Balcony
- Lock-and-Leave Community
- Stainless Steel Appliances
- 2-minute walk to Chicago Women's Park and Gardens
About This Home
As of January 2024Welcome home to this gorgeous south-facing 3 bedroom, 2.5 bathroom penthouse duplex in Bank Note Place! Showcasing breathtaking city views, this unit boasts beautiful exposed brick, hardwood flooring, stainless steel appliances, recessed lighting, modern exposed steel ceilings, and a private balcony overlooking the award-winning courtyard. Open concept living at it's best: the kitchen features a large island with a breakfast bar and is open to the airy and bright dining and living areas. Journey upstairs to the incredibly spacious primary suite featuring a large custom closet and luxurious ensuite with double sinks, soaking tub, and a standing shower. Bonus second level bedroom with a full bathroom and main bedroom perfect for a guest room or office round out the floor plan! This historic building offers butterfly doorbell and remote entry system, bonus storage space, a secure package room and gorgeous outdoor areas. As a special bonus, 1 indoor garage spot is available for purchase! Only moments from everything South Loop has to offer including the Lakefront and community parks, ample public transportation, and incredible dining and entertainment options! Recent updates include the new roof (2021), HVAC system (2020), microwave (2023), and dishwasher (2019). Urban luxury at it's finest!
Last Agent to Sell the Property
@properties Christie's International Real Estate License #475125223 Listed on: 12/08/2023

Last Buyer's Agent
Camie Cirrincione
Redfin Corporation License #475161938

Property Details
Home Type
- Condominium
Est. Annual Taxes
- $9,400
Year Built
- Built in 1902 | Remodeled in 2003
Lot Details
- Additional Parcels
HOA Fees
- $619 Monthly HOA Fees
Parking
- 1 Car Attached Garage
- Heated Garage
- Garage Door Opener
- Deeded Parking Sold Separately
Home Design
- Penthouse
- Brick Exterior Construction
Interior Spaces
- 1,880 Sq Ft Home
- Ceiling Fan
- Skylights
- Window Screens
- Entrance Foyer
- Family or Dining Combination
- Storage
Kitchen
- Range
- Microwave
- Dishwasher
- Stainless Steel Appliances
- Disposal
Bedrooms and Bathrooms
- 3 Bedrooms
- 3 Potential Bedrooms
- Walk-In Closet
- Dual Sinks
- Soaking Tub
- Separate Shower
Laundry
- Laundry on main level
- Dryer
- Washer
Accessible Home Design
- Wheelchair Access
- Accessibility Features
Outdoor Features
- Balcony
- Patio
- Outdoor Grill
Utilities
- Forced Air Heating and Cooling System
- Heating System Uses Natural Gas
- 150 Amp Service
- Lake Michigan Water
Community Details
Overview
- Association fees include water, insurance, tv/cable, exterior maintenance, lawn care, scavenger, snow removal, internet
- 118 Units
- Darla Moreno Association, Phone Number (312) 564-5912
- Engravers Lofts Subdivision
- Property managed by The Building Group
- Lock-and-Leave Community
- 7-Story Property
Amenities
- Elevator
- Community Storage Space
Recreation
- Bike Trail
Pet Policy
- Pets up to 150 lbs
- Limit on the number of pets
- Pet Size Limit
- Dogs and Cats Allowed
Security
- Resident Manager or Management On Site
Ownership History
Purchase Details
Home Financials for this Owner
Home Financials are based on the most recent Mortgage that was taken out on this home.Purchase Details
Purchase Details
Home Financials for this Owner
Home Financials are based on the most recent Mortgage that was taken out on this home.Purchase Details
Purchase Details
Home Financials for this Owner
Home Financials are based on the most recent Mortgage that was taken out on this home.Similar Homes in Chicago, IL
Home Values in the Area
Average Home Value in this Area
Purchase History
| Date | Buyer | Sale Price | Title Company |
|---|---|---|---|
| Wright Cornell Brooks | $20,000 | Proper Title | |
| Bening Paul Scott | -- | None Available | |
| Psbjr Ltd Llc | $443,000 | Chicago Title | |
| Francois Clifford B | -- | None Available | |
| Francois Clifford | $460,000 | Stewart Title Of Illinois |
Mortgage History
| Date | Status | Borrower | Loan Amount |
|---|---|---|---|
| Previous Owner | Francois Clifford | $191,800 | |
| Previous Owner | Francois Clifford | $175,000 |
Property History
| Date | Event | Price | Change | Sq Ft Price |
|---|---|---|---|---|
| 01/25/2024 01/25/24 | Sold | $452,500 | +0.6% | $241 / Sq Ft |
| 12/19/2023 12/19/23 | Pending | -- | -- | -- |
| 12/08/2023 12/08/23 | For Sale | $449,900 | +1.6% | $239 / Sq Ft |
| 05/13/2019 05/13/19 | Sold | $443,000 | +3.3% | $236 / Sq Ft |
| 04/11/2019 04/11/19 | Pending | -- | -- | -- |
| 03/05/2019 03/05/19 | Price Changed | $429,000 | -5.5% | $228 / Sq Ft |
| 02/11/2019 02/11/19 | For Sale | $454,000 | -1.9% | $241 / Sq Ft |
| 10/13/2015 10/13/15 | Sold | $462,900 | +1.8% | $246 / Sq Ft |
| 09/03/2015 09/03/15 | Pending | -- | -- | -- |
| 08/27/2015 08/27/15 | For Sale | $454,900 | -- | $242 / Sq Ft |
Tax History Compared to Growth
Tax History
| Year | Tax Paid | Tax Assessment Tax Assessment Total Assessment is a certain percentage of the fair market value that is determined by local assessors to be the total taxable value of land and additions on the property. | Land | Improvement |
|---|---|---|---|---|
| 2024 | $742 | $3,253 | $604 | $2,649 |
| 2023 | $723 | $3,506 | $486 | $3,020 |
| 2022 | $723 | $3,506 | $486 | $3,020 |
| 2021 | $707 | $3,504 | $485 | $3,019 |
| 2020 | $630 | $2,826 | $398 | $2,428 |
| 2019 | $618 | $3,077 | $398 | $2,679 |
| 2018 | $608 | $3,077 | $398 | $2,679 |
| 2017 | $581 | $2,701 | $329 | $2,372 |
| 2016 | $541 | $2,701 | $329 | $2,372 |
| 2015 | $533 | $2,907 | $329 | $2,578 |
| 2014 | $453 | $2,441 | $294 | $2,147 |
| 2013 | $444 | $2,441 | $294 | $2,147 |
Agents Affiliated with this Home
-
Leigh Marcus

Seller's Agent in 2024
Leigh Marcus
@ Properties
(773) 645-0686
5 in this area
1,225 Total Sales
-

Buyer's Agent in 2024
Camie Cirrincione
Redfin Corporation
(708) 837-3380
-
Pooja Naik

Seller's Agent in 2019
Pooja Naik
Weichert,Realtors-FirstChicago
(312) 282-8280
4 in this area
7 Total Sales
-
Eric Carlson

Buyer's Agent in 2019
Eric Carlson
Baird Warner
(773) 758-2883
28 Total Sales
-
Alan Leibovitz

Seller's Agent in 2015
Alan Leibovitz
The McDonald Group
(847) 207-2246
12 Total Sales
-
G
Seller Co-Listing Agent in 2015
Gary Leibovitz
Baird & Warner
Map
Source: Midwest Real Estate Data (MRED)
MLS Number: 11934923
APN: 17-22-307-110-1212
- 120 E Cullerton St Unit P94
- 1910 S Indiana Ave Unit 627
- 1919 S Michigan Ave Unit 412
- 212 E Cullerton St Unit PH06
- 1845 S Michigan Ave Unit 1602
- 1845 S Michigan Ave Unit 601
- 1845 S Michigan Ave Unit 803
- 2025 S Indiana Ave Unit 503II
- 2025 S Indiana Ave Unit 201II
- 221 E Cullerton St Unit 401
- 221 E Cullerton St Unit 417
- 1819 S Michigan Ave Unit 805
- 1929 S Prairie Ave
- 1734 S Indiana Ave
- 335 E Cullerton St
- 320 E 21st St Unit 412
- 320 E 21st St Unit 402
- 1727 S Indiana Ave Unit 214
- 1727 S Indiana Ave Unit 312
- 1727 S Indiana Ave Unit 207
- 1910 S Indiana Ave Unit 426
- 1910 S Indiana Ave Unit 615
- 1910 S Indiana Ave Unit 416
- 1910 S Indiana Ave Unit 114
- 1910 S Indiana Ave Unit 623
- 1910 S Indiana Ave Unit 722
- 1910 S Indiana Ave Unit 119
- 1910 S Indiana Ave Unit P-43
- 1910 S Indiana Ave Unit 117
- 1910 S Indiana Ave Unit 316
- 1910 S Indiana Ave Unit 721
- 1910 S Indiana Ave Unit 515
- 1910 S Indiana Ave Unit 324
- 1910 S Indiana Ave Unit 305
- 1910 S Indiana Ave Unit P40
- 1910 S Indiana Ave Unit P54
- 1910 S Indiana Ave Unit P72
- 1910 S Indiana Ave Unit 624
- 1910 S Indiana Ave Unit P65
- 1910 S Indiana Ave Unit 225
