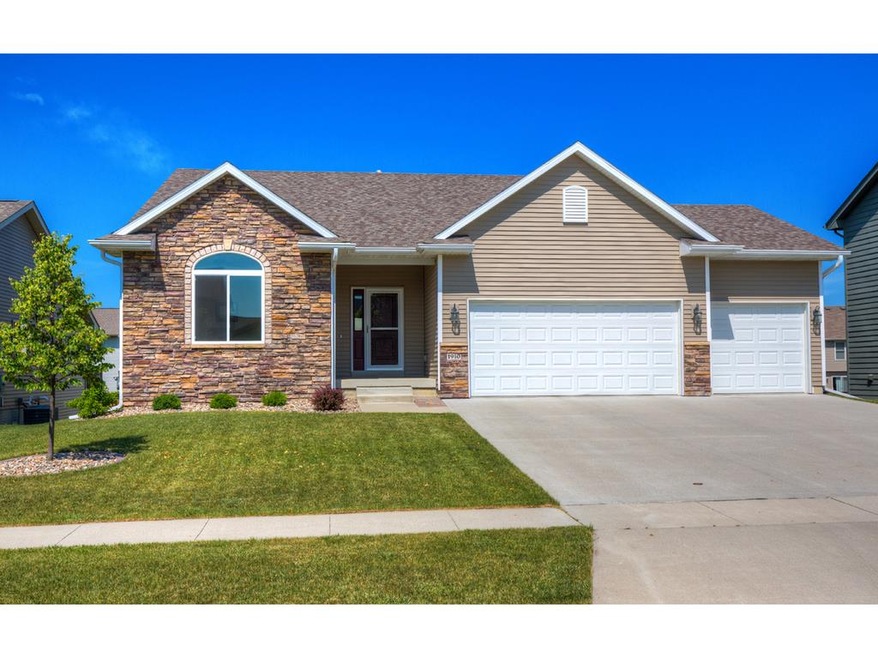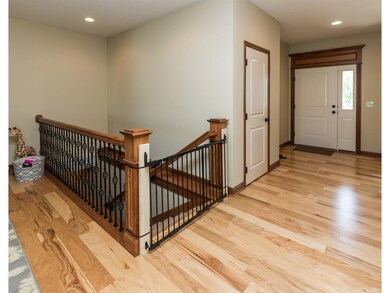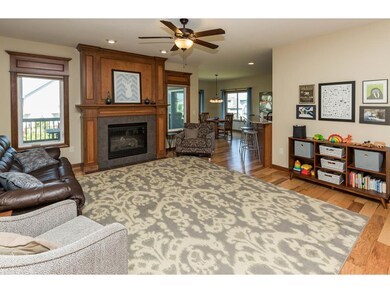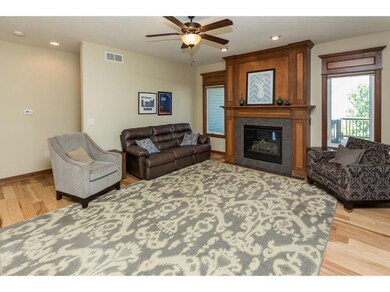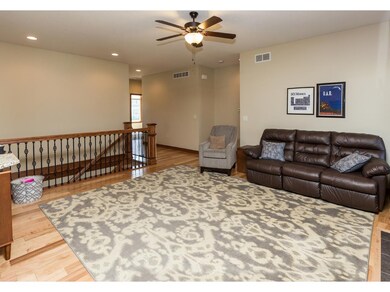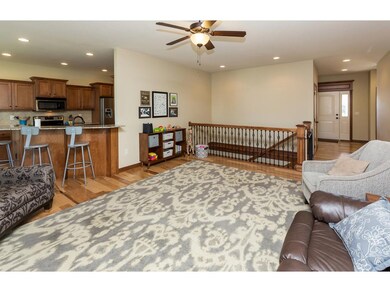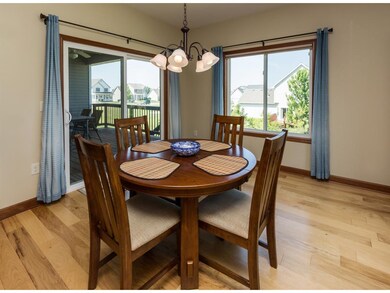
1910 SE Oxford Dr Waukee, IA 50263
Estimated Value: $424,000 - $458,000
Highlights
- Ranch Style House
- Wood Flooring
- Mud Room
- Timberline School Rated A-
- 1 Fireplace
- No HOA
About This Home
As of September 2016Stunning executive walkout ranch! Boasting almost 3000 sq ft of living space this features high end finishes throughout. Gorgeous hardwood floors greet you in the open entry. They flow to the large great room where you will find a gas fp surrounded by maple trim. Tall windows look out to the oversized covered deck which features a ceiling fan. You ll want to spend hours cooking or gathering with friends in this amazing kitchen that features maple cabinets, granite countertops, tile backsplash, stainless steel appliances & even a walk in pantry! A mudroom with built in lockers is located off the kitchen area. Master bdrm, with tray ceilings, opens up to the master bath with a tiled shower, raised dual vanity & a walk in closet. Walkout lower level is a show stopper as well! HUGE family rm w/ space to add a game area, 2 extra large bdrms, full bathroom with maple cabinets & a storage room. Irrigation system & fenced in yard are added bonuses. Meticulous, impressive home is sure to WOW!
Home Details
Home Type
- Single Family
Est. Annual Taxes
- $4,806
Year Built
- Built in 2010
Lot Details
- 8,375 Sq Ft Lot
- Lot Dimensions are 67x125
- Irregular Lot
Home Design
- Ranch Style House
- Asphalt Shingled Roof
- Stone Siding
- Vinyl Siding
Interior Spaces
- 1,641 Sq Ft Home
- 1 Fireplace
- Mud Room
- Family Room Downstairs
- Dining Area
- Finished Basement
- Walk-Out Basement
- Laundry on main level
Kitchen
- Stove
- Microwave
- Dishwasher
Flooring
- Wood
- Tile
Bedrooms and Bathrooms
Parking
- 3 Car Attached Garage
- Driveway
Utilities
- Forced Air Heating and Cooling System
Community Details
- No Home Owners Association
Listing and Financial Details
- Assessor Parcel Number 1605230013
Ownership History
Purchase Details
Home Financials for this Owner
Home Financials are based on the most recent Mortgage that was taken out on this home.Purchase Details
Home Financials for this Owner
Home Financials are based on the most recent Mortgage that was taken out on this home.Similar Homes in Waukee, IA
Home Values in the Area
Average Home Value in this Area
Purchase History
| Date | Buyer | Sale Price | Title Company |
|---|---|---|---|
| Machareka Kamal | $292,500 | None Available | |
| Berends Ryan J | $241,000 | None Available |
Mortgage History
| Date | Status | Borrower | Loan Amount |
|---|---|---|---|
| Open | Machareka Kamal | $234,000 | |
| Previous Owner | Berends Ryan J | $190,200 | |
| Previous Owner | Berends Ryan J | $192,800 | |
| Previous Owner | Berends Ryan J | $24,100 | |
| Previous Owner | Kraayenbrink Daniel | $25,000 | |
| Previous Owner | Kraayenbrink Daniel | $200,000 |
Property History
| Date | Event | Price | Change | Sq Ft Price |
|---|---|---|---|---|
| 09/30/2016 09/30/16 | Sold | $292,500 | -10.0% | $178 / Sq Ft |
| 08/31/2016 08/31/16 | Pending | -- | -- | -- |
| 06/15/2016 06/15/16 | For Sale | $325,000 | -- | $198 / Sq Ft |
Tax History Compared to Growth
Tax History
| Year | Tax Paid | Tax Assessment Tax Assessment Total Assessment is a certain percentage of the fair market value that is determined by local assessors to be the total taxable value of land and additions on the property. | Land | Improvement |
|---|---|---|---|---|
| 2023 | $6,840 | $401,950 | $75,000 | $326,950 |
| 2022 | $6,082 | $360,930 | $75,000 | $285,930 |
| 2021 | $6,082 | $325,480 | $55,000 | $270,480 |
| 2020 | $5,876 | $308,550 | $55,000 | $253,550 |
| 2019 | $6,094 | $303,550 | $50,000 | $253,550 |
| 2018 | $6,094 | $299,360 | $50,000 | $249,360 |
| 2017 | $5,988 | $299,360 | $50,000 | $249,360 |
| 2016 | $4,948 | $262,600 | $40,000 | $222,600 |
| 2015 | $4,806 | $250,420 | $0 | $0 |
| 2014 | $4,806 | $239,340 | $0 | $0 |
Agents Affiliated with this Home
-
Megan Carey O'Leary

Seller's Agent in 2016
Megan Carey O'Leary
RE/MAX
(515) 371-9744
11 in this area
155 Total Sales
-
Janis Robinson
J
Buyer's Agent in 2016
Janis Robinson
EXP Realty, LLC
(515) 707-4770
3 in this area
22 Total Sales
Map
Source: Des Moines Area Association of REALTORS®
MLS Number: 520036
APN: 16-05-230-013
- 1720 SE La Grant Pkwy Unit 9
- 1740 SE La Grant Pkwy Unit 18
- 1720 SE Waddell Way
- 2105 SE Leeann Dr
- 2110 SE Leeann Dr
- 2020 SE Waddell Way
- 1805 SE Florence Dr
- 1991 S Warrior Ln
- 1456 SE La Grant Pkwy
- 1820 SE Prairie Creek Dr
- 1995 S Warrior Ln
- 120 SE Booth Ave
- 1997 S Warrior Ln
- 1992 S Warrior Ln
- 223 SE Booth Ave
- 1994 S Warrior Ln
- 1585 Snyder St
- 525 SE Prairie Park Ln
- 1416 SE Primrose Ln
- 2020 S Warrior Ln
- 1910 SE Oxford Dr
- 1930 SE Oxford Dr
- 1890 SE Oxford Dr
- 1915 SE Langdale Ln
- 1880 SE Oxford Dr
- 1895 SE Langdale Ln
- 1935 SE Langdale Ln
- 1915 SE Oxford Dr
- 1935 SE Oxford Dr
- 1870 SE Oxford Dr
- 1885 SE Langdale Ln
- 1955 SE Oxford Dr
- 190 SE Hazelwood Dr
- 1885 SE Oxford Dr
- 1875 SE Langdale Ln
- 1975 SE Oxford Dr
- 1850 SE Oxford Dr
- 1875 SE Oxford Dr
- 170 SE Hazelwood Dr
- 1930 SE Greentree Dr
