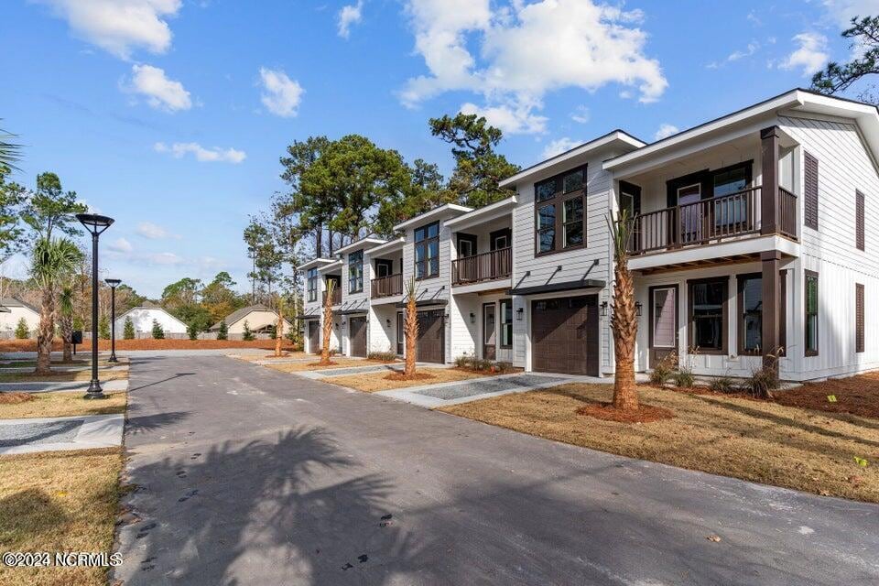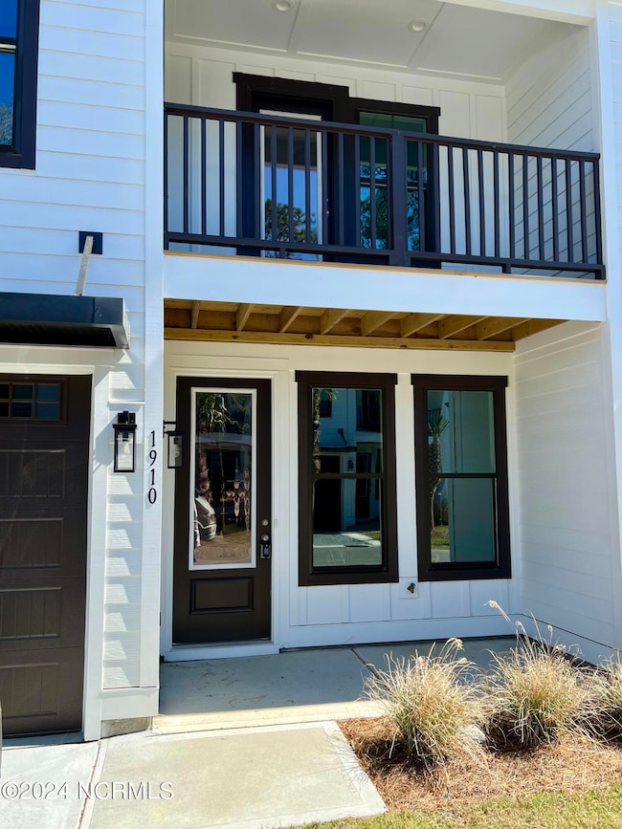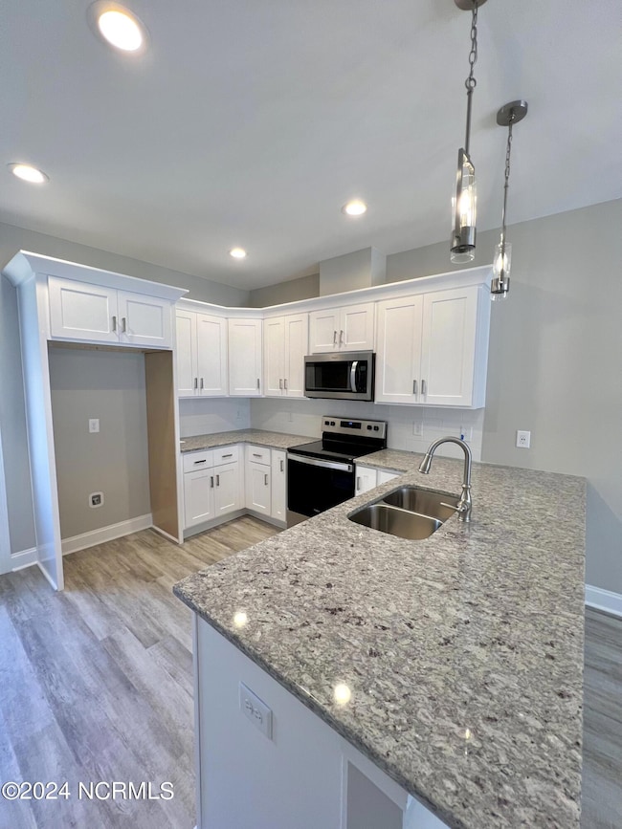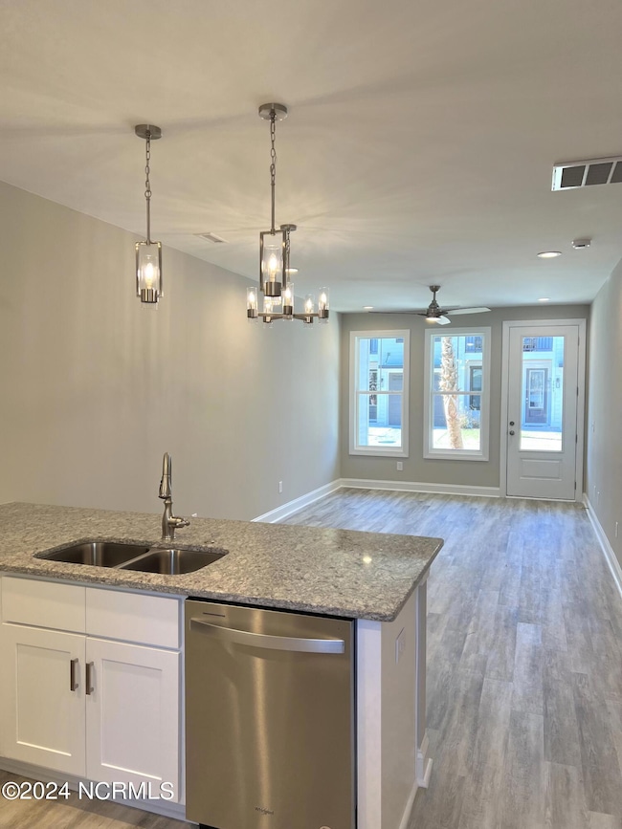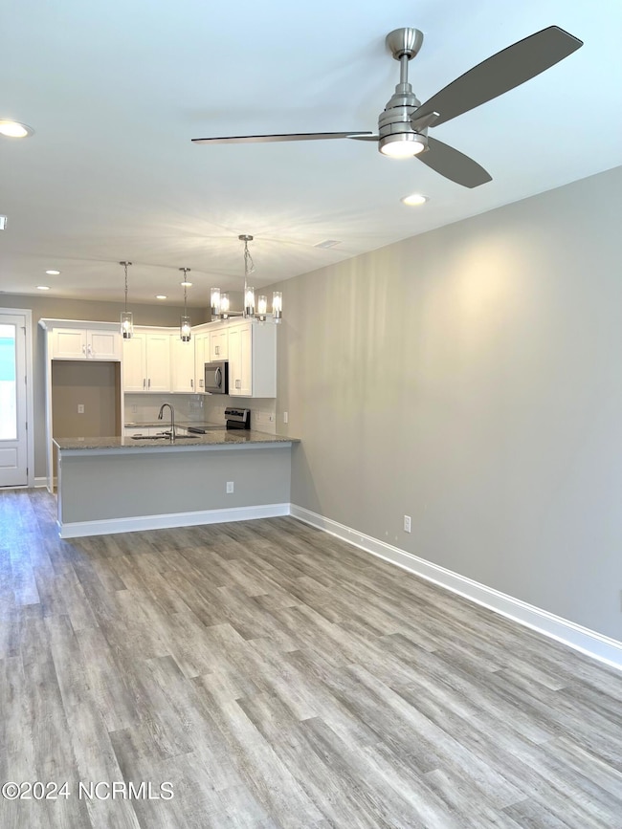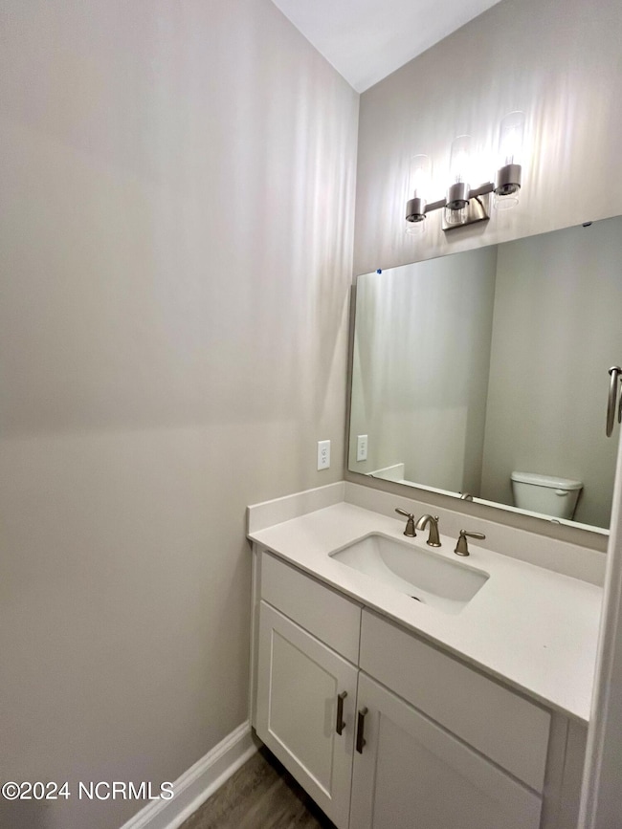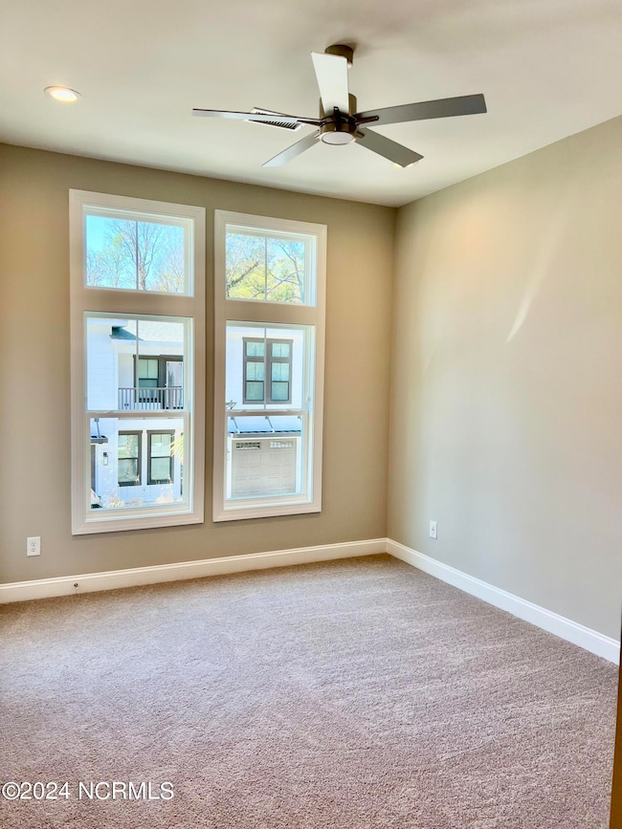1910 Seacottage Way Wilmington, NC 28403
Eastwind-Piney Acres NeighborhoodHighlights
- Mud Room
- Balcony
- Resident Manager or Management On Site
- John T. Hoggard High School Rated A-
- 1 Car Attached Garage
- Picnic Area
About This Home
Get closer to the beach with Sea Cottages. This 3 bed, 2.5 bath townhome is conveniently located on the Wrightsville Ave corridor - 7 minutes to Wrightsville Beach, 10 minutes to downtown Wilmington, and 6 Minutes to Mayfaire! This modern townhome features an open floorplan, 9' ceilings downstairs, 10' ceilings in the primary bedroom with a huge closet, laundry room, and high-end finishes - the best in coastal living. Sea Cottages is an 8-unit townhome -Guest parking and a community fire-pit and gathering space is located at the rear of the community.Rent includes water, sewer & trash removal! NO CO SIGNERS WILL BE CONSIDERED.
Listing Agent
Keller Williams Innovate-Wilmington License #98286 Listed on: 10/23/2025

Townhouse Details
Home Type
- Townhome
Est. Annual Taxes
- $2,408
Year Built
- Built in 2024
Home Design
- Wood Frame Construction
Interior Spaces
- 1,500 Sq Ft Home
- 2-Story Property
- Ceiling Fan
- Blinds
- Mud Room
- Combination Dining and Living Room
- Washer and Dryer Hookup
Kitchen
- Dishwasher
- Disposal
Flooring
- Carpet
- Tile
- Luxury Vinyl Plank Tile
Bedrooms and Bathrooms
- 3 Bedrooms
- Walk-in Shower
Parking
- 1 Car Attached Garage
- Garage Door Opener
- Parking Lot
- Off-Street Parking
Schools
- College Park Elementary School
- Williston Middle School
- Hoggard High School
Utilities
- Forced Air Heating System
- Heat Pump System
- Co-Op Water
- Electric Water Heater
- Municipal Trash
Additional Features
- Balcony
- 1,394 Sq Ft Lot
Listing and Financial Details
- Tenant pays for cable TV, electricity, pest control
- The owner pays for hoa, water, trash removal, sewer
- Tax Lot 6
Community Details
Overview
- Property has a Home Owners Association
- Master Insurance
- Maintained Community
Pet Policy
- Pets Allowed
Additional Features
- Picnic Area
- Resident Manager or Management On Site
Map
Source: Hive MLS
MLS Number: 100537715
APN: R05618-007-042-000
- 123 Hinton Ave
- 610 Dogwood
- 5610 Brittain Dr
- 5908 Camelot Ct
- 5302 Autumn Dr
- 5049 Park Ave S
- 5034 Heide Dr
- 115 Saeagate Place
- 117 Seagate Place
- 561 Rose Ave
- 112 Seagate Place
- 426 Arbor Way
- 213 Woodland Dr
- 5638 Harvest Grove Ln
- 1058 Headwater Cove Ln
- 3644 Watch Hill Way
- 5842 Greenville Loop
- 241 Bradford Rd
- 104 Pecan Ave
- 5013 Oleander Dr
- 1912 Seacottage Way
- 212 Forest Rd
- 3529 Adirondack Way
- 5321 Park Ave
- 5326 Park Ave Unit C
- 1605 Shoreline Place
- 114 Avondale Ave
- 518 Rose Ave
- 129 Myrtle Ave
- 338 Emerald Cove Ct
- 228 Jordan Ln
- 232 Jordan
- 112 Seagate Place
- 445 51st St
- 4006 Tamarisk Ln
- 502 Brookforest Rd
- 229 Bradford Rd
- 6018 Shinnwood Rd
- 6229 Wrightsville Ave Unit O
- 202 Dixie Ave Unit 202 Dixie (Downstairs)
