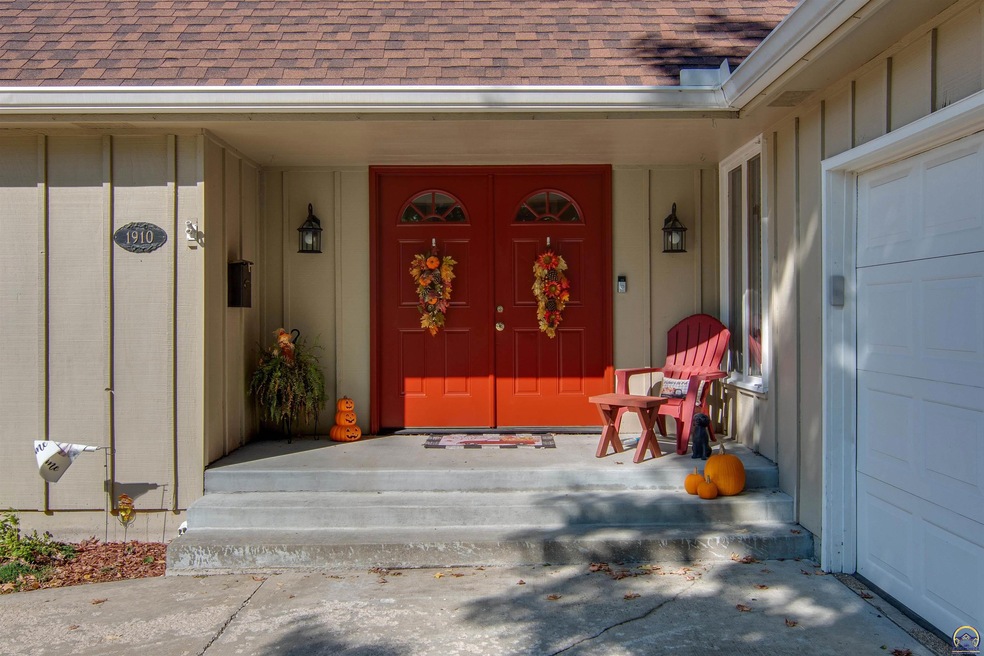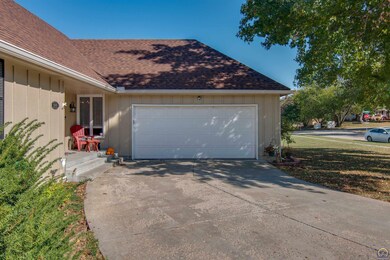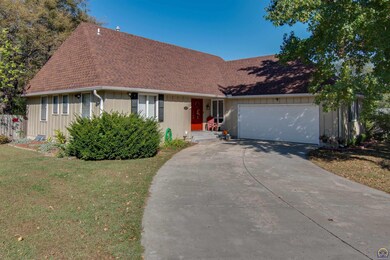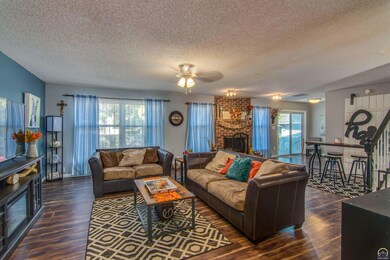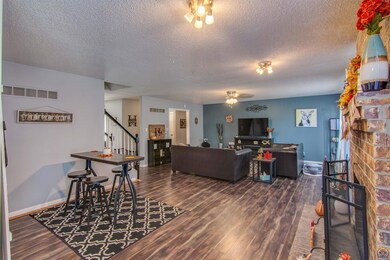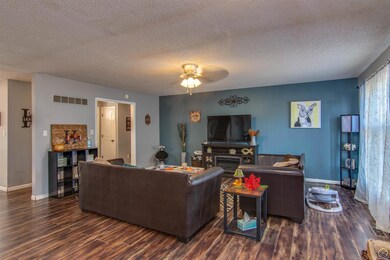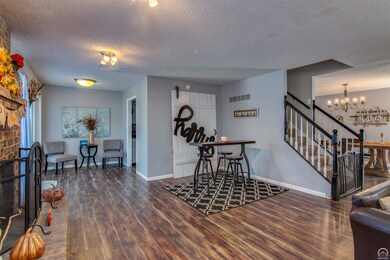
1910 SW Damon Ct Topeka, KS 66611
South Topeka NeighborhoodHighlights
- Family Room with Fireplace
- Main Floor Primary Bedroom
- Formal Dining Room
- Recreation Room
- Covered patio or porch
- Cul-De-Sac
About This Home
As of November 2021Stunning remodeled home in the desirable Briarwood neighborhood on a quiet cul-de-sac. Literally minutes from the new Jardine campus with an open, modern concept! From the moment you walk through the double front doors you are welcomed with natural light and an expansive family room to share family time! If bedrooms are important then don't pass this home up....it boast 4 bedrooms with a large master bedroom and your own master bathroom. The other 3 bedrooms are larger than your average bedrooms with room for kids to share. Families will love the main floor laundry, 2 car oversized garage, large privacy fence, and a finished basement for more entertaining or living space! So many updates in a fantastic neighborhood! Don't wait to schedule your showing as this may not last. Open House October 16th, Saturday 11:30 to 1:00 PM
Last Agent to Sell the Property
Better Homes and Gardens Real License #SP00237130 Listed on: 10/14/2021

Last Buyer's Agent
Steve Darting
Coldwell Banker American Home License #SP00237662

Home Details
Home Type
- Single Family
Est. Annual Taxes
- $2,833
Year Built
- Built in 1971
Lot Details
- Lot Dimensions are 60x122
- Cul-De-Sac
- Privacy Fence
- Wood Fence
- Paved or Partially Paved Lot
Home Design
- Poured Concrete
- Frame Construction
- Architectural Shingle Roof
- Stick Built Home
Interior Spaces
- 1.5-Story Property
- Multiple Fireplaces
- Family Room with Fireplace
- Formal Dining Room
- Recreation Room
- Carpet
- Basement
- Fireplace in Basement
Kitchen
- Electric Range
- Microwave
- Dishwasher
- Disposal
Bedrooms and Bathrooms
- 4 Bedrooms
- Primary Bedroom on Main
- Bathroom on Main Level
- 0.5 Bathroom
Laundry
- Laundry Room
- Laundry on main level
Parking
- 2 Car Attached Garage
- Automatic Garage Door Opener
- Garage Door Opener
Outdoor Features
- Covered patio or porch
Schools
- Jardine Elementary School
- Jardine Middle School
- Topeka High School
Utilities
- Forced Air Heating and Cooling System
- Electric Water Heater
- Cable TV Available
Ownership History
Purchase Details
Home Financials for this Owner
Home Financials are based on the most recent Mortgage that was taken out on this home.Purchase Details
Home Financials for this Owner
Home Financials are based on the most recent Mortgage that was taken out on this home.Purchase Details
Home Financials for this Owner
Home Financials are based on the most recent Mortgage that was taken out on this home.Purchase Details
Home Financials for this Owner
Home Financials are based on the most recent Mortgage that was taken out on this home.Purchase Details
Home Financials for this Owner
Home Financials are based on the most recent Mortgage that was taken out on this home.Similar Homes in Topeka, KS
Home Values in the Area
Average Home Value in this Area
Purchase History
| Date | Type | Sale Price | Title Company |
|---|---|---|---|
| Warranty Deed | -- | Heartland Title | |
| Warranty Deed | -- | Heartland Title Ins Agcy Co | |
| Special Warranty Deed | $118,500 | Kansas Secured Title | |
| Warranty Deed | -- | Kansas Secured Title | |
| Warranty Deed | -- | Kansas Secured Title |
Mortgage History
| Date | Status | Loan Amount | Loan Type |
|---|---|---|---|
| Open | $208,525 | New Conventional | |
| Closed | $208,525 | New Conventional | |
| Previous Owner | $134,735 | FHA | |
| Previous Owner | $138,373 | FHA | |
| Previous Owner | $139,000 | VA | |
| Previous Owner | $117,826 | FHA | |
| Previous Owner | $40,000 | Credit Line Revolving |
Property History
| Date | Event | Price | Change | Sq Ft Price |
|---|---|---|---|---|
| 11/19/2021 11/19/21 | Sold | -- | -- | -- |
| 10/27/2021 10/27/21 | Pending | -- | -- | -- |
| 10/21/2021 10/21/21 | Price Changed | $219,500 | -4.5% | $104 / Sq Ft |
| 10/14/2021 10/14/21 | For Sale | $229,900 | +87.7% | $109 / Sq Ft |
| 12/31/2018 12/31/18 | Sold | -- | -- | -- |
| 11/09/2018 11/09/18 | Pending | -- | -- | -- |
| 11/07/2018 11/07/18 | Price Changed | $122,500 | -7.5% | $58 / Sq Ft |
| 10/01/2018 10/01/18 | For Sale | $132,500 | -5.4% | $63 / Sq Ft |
| 03/25/2016 03/25/16 | Sold | -- | -- | -- |
| 02/15/2016 02/15/16 | Pending | -- | -- | -- |
| 02/10/2016 02/10/16 | For Sale | $140,000 | +16.8% | $53 / Sq Ft |
| 06/22/2012 06/22/12 | Sold | -- | -- | -- |
| 04/30/2012 04/30/12 | Pending | -- | -- | -- |
| 04/17/2012 04/17/12 | For Sale | $119,900 | -- | $45 / Sq Ft |
Tax History Compared to Growth
Tax History
| Year | Tax Paid | Tax Assessment Tax Assessment Total Assessment is a certain percentage of the fair market value that is determined by local assessors to be the total taxable value of land and additions on the property. | Land | Improvement |
|---|---|---|---|---|
| 2025 | $4,169 | $30,606 | -- | -- |
| 2023 | $4,169 | $27,499 | $0 | $0 |
| 2022 | $3,705 | $24,553 | $0 | $0 |
| 2021 | $2,952 | $18,729 | $0 | $0 |
| 2020 | $2,833 | $18,184 | $0 | $0 |
| 2019 | $2,766 | $17,654 | $0 | $0 |
| 2018 | $2,687 | $17,140 | $0 | $0 |
| 2017 | $2,613 | $16,641 | $0 | $0 |
| 2014 | $2,379 | $15,031 | $0 | $0 |
Agents Affiliated with this Home
-

Seller's Agent in 2021
Kelley Hughes
Better Homes and Gardens Real
(913) 982-6415
28 in this area
285 Total Sales
-
S
Buyer's Agent in 2021
Steve Darting
Coldwell Banker American Home
-
T
Seller's Agent in 2018
Tammy Forshee
Forshee Realty
(785) 221-4375
2 in this area
27 Total Sales
-

Seller's Agent in 2016
Deborah Swank
Platinum Realty LLC
(785) 845-4115
1 in this area
43 Total Sales
-

Buyer's Agent in 2016
Marta Barron
Stone & Story RE Group, LLC
(785) 231-4328
11 in this area
113 Total Sales
-

Seller's Agent in 2012
Terry Hobbs
ReeceNichols Topeka Elite
(785) 220-9468
2 in this area
23 Total Sales
Map
Source: Sunflower Association of REALTORS®
MLS Number: 221201
APN: 146-13-0-20-02-002-000
- 1921 SW Damon Ct
- 2868 SW Jewell Ave
- 3036 SW Boswell Ave
- 1633 SW Withdean Rd
- 1650 SW Withdean Rd
- 2859 SW MacVicar Ave
- 2021 SW 32nd St
- 2824 SW MacVicar Ave
- 2920 SW Lane St
- 1533 SW Brooklyn Ave
- 1244 SW 31st Terrace
- 1500 SW Clontarf St
- 1219 SW 31st Terrace
- 2309 SW 33rd St
- 1200 SW 29th St
- 13 SW Pepper Tree Ln
- 2320 SW 26th Dr
- 3124 SW 31st Ct
- 2248 SW Plass Ave
- 2400 SW 24th St
