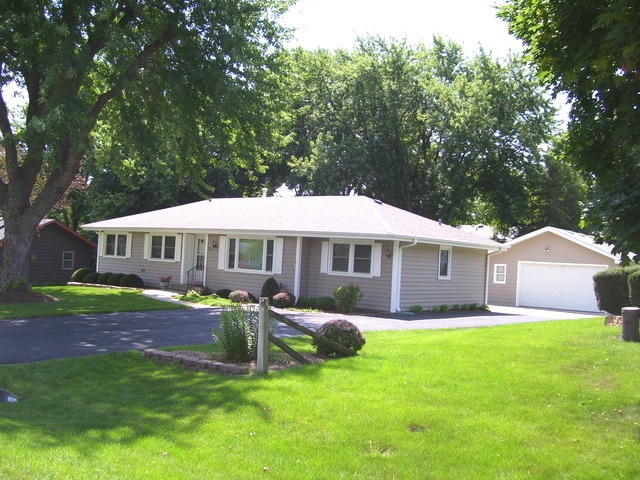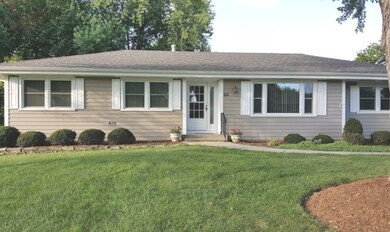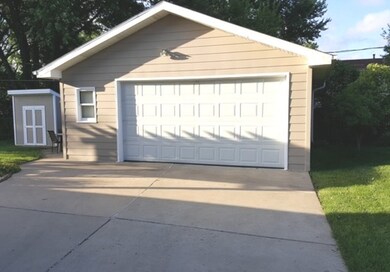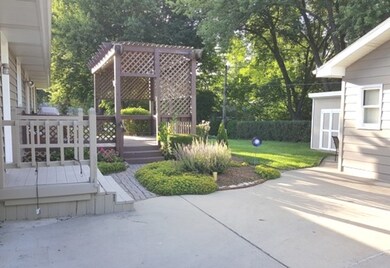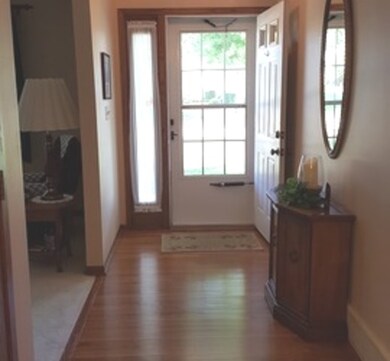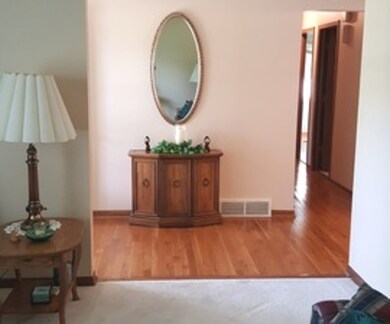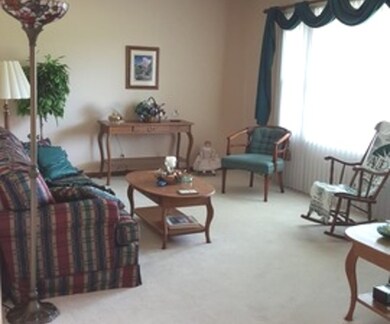
1910 Swarthmore Dr Aurora, IL 60506
Pine Knoll NeighborhoodEstimated Value: $296,000 - $330,000
Highlights
- Deck
- Ranch Style House
- Patio
- Recreation Room
- Detached Garage
- 2-minute walk to Pine Knoll Park
About This Home
As of September 2016PRICE REDUCED!!!!!!!!!!!!!!NOTE A $1500. KITCHEN FLOORING ALLOWANCE!! WELL MAINTAINED ORIGINAL OWNERS HOME ! LOTS OF NEWER, ROOF & SIDING TO BEGIN WITH. ORIG 1 CAR GAR. CONVERTED TO FAMILY ROOM & EXTRA BATH . COULD BE USED AS D.R. AS WELL. 3 BDRMS, NEWER KITCHEN ,NEWER 2 CAR GAR. HUGE DECK ON REAR OF HOME. FULL BSMT UNDER ORIGINAL PORTION OF THE HOUSE FINISHED FOR REC. RM.
Last Agent to Sell the Property
Bonnie Stupak
REMAX Town & Country Listed on: 07/12/2016
Home Details
Home Type
- Single Family
Est. Annual Taxes
- $4,771
Year Built
- 1966
Lot Details
- 0.26
Parking
- Detached Garage
- Parking Available
- Driveway
- Off-Street Parking
- Parking Space is Owned
- Garage Is Owned
Home Design
- Ranch Style House
- Slab Foundation
- Asphalt Shingled Roof
- Clad Trim
Kitchen
- Dishwasher
- Disposal
Partially Finished Basement
- Partial Basement
- Finished Basement Bathroom
Outdoor Features
- Deck
- Patio
Utilities
- Forced Air Heating and Cooling System
- Heating System Uses Gas
- Well
Additional Features
- Recreation Room
- North or South Exposure
- Southern Exposure
Listing and Financial Details
- $5,000 Seller Concession
Ownership History
Purchase Details
Home Financials for this Owner
Home Financials are based on the most recent Mortgage that was taken out on this home.Purchase Details
Home Financials for this Owner
Home Financials are based on the most recent Mortgage that was taken out on this home.Purchase Details
Home Financials for this Owner
Home Financials are based on the most recent Mortgage that was taken out on this home.Purchase Details
Similar Homes in Aurora, IL
Home Values in the Area
Average Home Value in this Area
Purchase History
| Date | Buyer | Sale Price | Title Company |
|---|---|---|---|
| Wilson Michael A | $182,000 | None Available | |
| Fisher Richard L | -- | -- | |
| Fisher Richard L | -- | -- | |
| Fisher Richard L | -- | Chicago Title Insurance Co | |
| Fisher Richard L | -- | -- |
Mortgage History
| Date | Status | Borrower | Loan Amount |
|---|---|---|---|
| Open | Wilson Caitlin M | $10,785 | |
| Closed | Wilson Caitlin M | $28,743 | |
| Open | Wilson Michael A | $178,273 | |
| Previous Owner | Fisher Richard L | $27,645 |
Property History
| Date | Event | Price | Change | Sq Ft Price |
|---|---|---|---|---|
| 09/23/2016 09/23/16 | Sold | $181,562 | -6.8% | $126 / Sq Ft |
| 08/17/2016 08/17/16 | Pending | -- | -- | -- |
| 08/02/2016 08/02/16 | Price Changed | $194,900 | -7.1% | $135 / Sq Ft |
| 07/12/2016 07/12/16 | For Sale | $209,900 | -- | $145 / Sq Ft |
Tax History Compared to Growth
Tax History
| Year | Tax Paid | Tax Assessment Tax Assessment Total Assessment is a certain percentage of the fair market value that is determined by local assessors to be the total taxable value of land and additions on the property. | Land | Improvement |
|---|---|---|---|---|
| 2023 | $4,771 | $74,750 | $11,848 | $62,902 |
| 2022 | $4,589 | $68,202 | $10,810 | $57,392 |
| 2021 | $4,371 | $63,497 | $10,064 | $53,433 |
| 2020 | $4,131 | $58,979 | $9,348 | $49,631 |
| 2019 | $3,984 | $54,645 | $8,661 | $45,984 |
| 2018 | $4,062 | $54,173 | $8,011 | $46,162 |
| 2017 | $3,898 | $50,800 | $7,381 | $43,419 |
| 2016 | $3,371 | $48,370 | $6,327 | $42,043 |
| 2015 | -- | $43,292 | $5,441 | $37,851 |
| 2014 | -- | $40,596 | $5,233 | $35,363 |
| 2013 | -- | $40,018 | $5,158 | $34,860 |
Agents Affiliated with this Home
-
B
Seller's Agent in 2016
Bonnie Stupak
REMAX Town & Country
-
James Ziltz

Buyer's Agent in 2016
James Ziltz
Jameson Sotheby's Intl Realty
(630) 890-2182
245 Total Sales
Map
Source: Midwest Real Estate Data (MRED)
MLS Number: MRD09287331
APN: 15-30-476-007
- 416 Rockwell Rd
- 525 Palmer Ave Unit 1
- 390 Cottrell Ln
- 399 S Constitution Dr
- 645 Saint Christopher Ct
- 526 S Calumet Ave
- 393 S Constitution Dr
- 1018 Jericho Rd
- 336 S Constitution Dr
- 342 S Constitution Dr
- 2242 Brentwood Ave
- 324 S Gladstone Ave
- 428 S Commonwealth Ave
- 216 Madison St
- 230 S Constitution Dr
- 156 S Western Ave
- 225 S Gladstone Ave
- 237 Le Grande Blvd
- 337 S Fordham Ave
- 434 Ingleside Ave
- 1910 Swarthmore Dr
- 1920 Swarthmore Dr Unit 6
- 1900 Swarthmore Dr
- 2021 Radcliffe Dr
- 2031 Radcliffe Dr
- 1125 Lindenwood Dr
- 1905 Swarthmore Dr
- 1915 Swarthmore Dr
- 1930 Swarthmore Dr Unit 6
- 2041 Radcliffe Dr
- 1051 Lindenwood Dr Unit 5
- 1935 Swarthmore Dr
- 2051 Radcliffe Dr
- 1110 Lindenwood Dr
- 1940 Swarthmore Dr
- 1100 Lindenwood Dr
- 1140 Lindenwood Dr
- 1031 Lindenwood Dr
- 2020 Radcliffe Dr
- 2030 Radcliffe Dr
