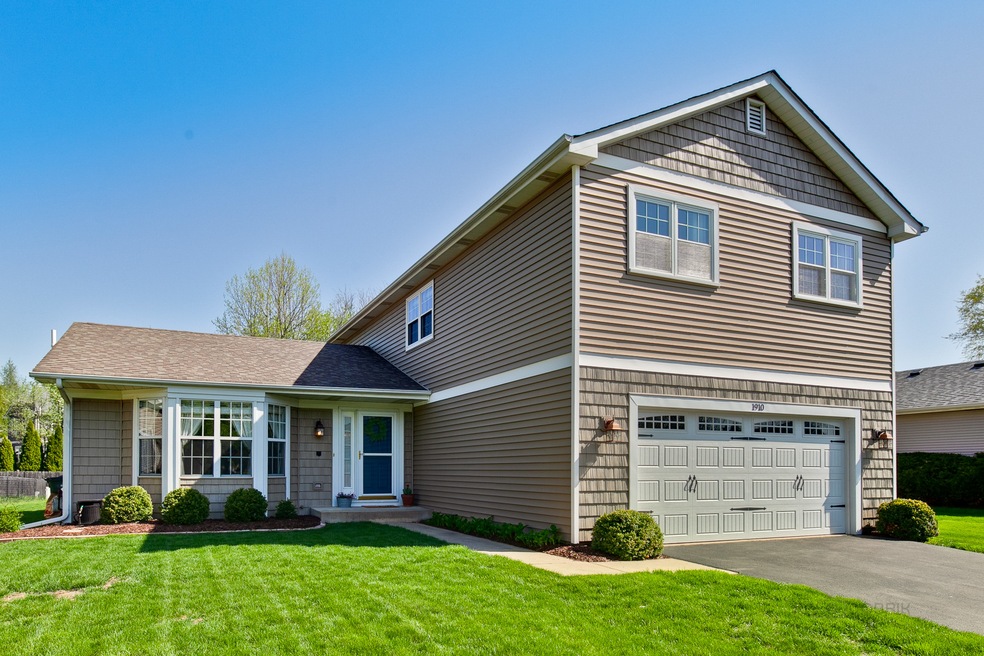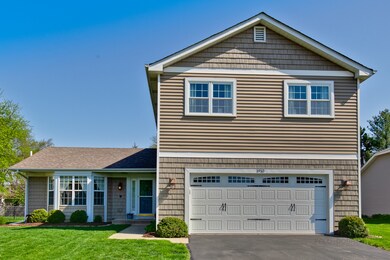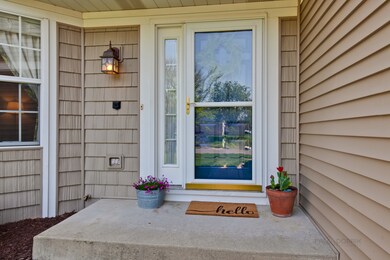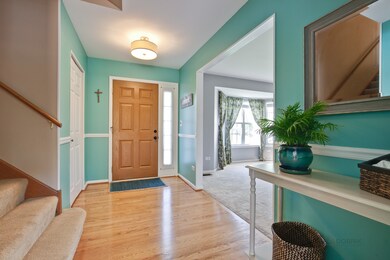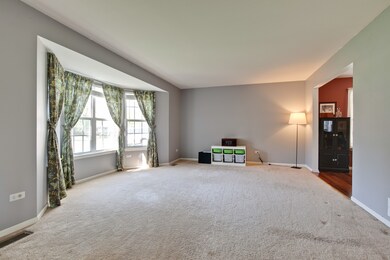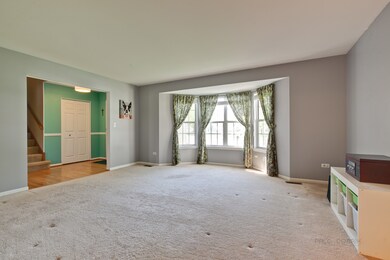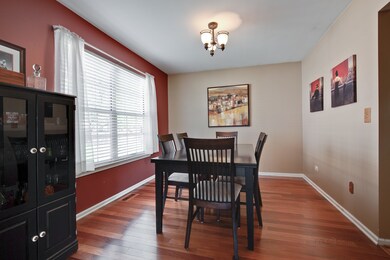
1910 Tanglewood Dr Algonquin, IL 60102
Highlights
- Deck
- Recreation Room
- Wood Flooring
- Algonquin Lakes Elementary School Rated A-
- Traditional Architecture
- 5-minute walk to Robert "Bob" Smith Park
About This Home
As of June 2018Welcome home to this desirable two story, perfectly located east of the river in Algonquin, close to schools, shopping and highways. Comfortable and inviting floorplan with large room sizes, this home has space for everyone! Updated kitchen with hardwood floors, breakfast bar, huge pantry closet & eating area space adjoins the family room with cozy stone fireplace creating the optimal area to entertain. Separate dining room and living room with bay window ideal to host all the family gatherings. Sliding door to back yard opens to a cedar deck with built in bench seating and a huge grassy yard. Second level features enormous master suite with updated bath including double sinks, separate tub and shower area & three closets! Finished basement features brand new flooring, recreation room for hanging out and a separate office/5th bedroom area. Tons of storage space in this home! Major recent updates include siding, windows and roof. This home has so much to offer a new family this summer!
Last Agent to Sell the Property
Julie Hansen
@properties Christie's International Real Estate License #475132115 Listed on: 05/10/2018

Last Buyer's Agent
Michael Troccoli
Baird & Warner License #475093906

Home Details
Home Type
- Single Family
Est. Annual Taxes
- $8,272
Year Built
- 1990
Parking
- Attached Garage
- Garage Transmitter
- Garage Door Opener
- Driveway
- Parking Included in Price
- Garage Is Owned
Home Design
- Traditional Architecture
- Brick Exterior Construction
- Slab Foundation
- Asphalt Shingled Roof
- Vinyl Siding
Interior Spaces
- Wood Burning Fireplace
- Recreation Room
- Home Gym
- Wood Flooring
- Finished Basement
- Basement Fills Entire Space Under The House
- Storm Screens
- Laundry on main level
Kitchen
- Breakfast Bar
- Walk-In Pantry
- Oven or Range
- Microwave
- Dishwasher
- Disposal
Bedrooms and Bathrooms
- Primary Bathroom is a Full Bathroom
- Dual Sinks
- Separate Shower
Outdoor Features
- Deck
Utilities
- Forced Air Heating and Cooling System
- Heating System Uses Gas
Listing and Financial Details
- Homeowner Tax Exemptions
Ownership History
Purchase Details
Home Financials for this Owner
Home Financials are based on the most recent Mortgage that was taken out on this home.Similar Homes in Algonquin, IL
Home Values in the Area
Average Home Value in this Area
Purchase History
| Date | Type | Sale Price | Title Company |
|---|---|---|---|
| Interfamily Deed Transfer | -- | -- |
Mortgage History
| Date | Status | Loan Amount | Loan Type |
|---|---|---|---|
| Closed | $31,863 | New Conventional | |
| Closed | $110,000 | Unknown | |
| Closed | $120,038 | Unknown | |
| Closed | $50,000 | Credit Line Revolving | |
| Closed | $131,350 | Unknown | |
| Closed | $244,000 | Unknown |
Property History
| Date | Event | Price | Change | Sq Ft Price |
|---|---|---|---|---|
| 06/22/2018 06/22/18 | Sold | $272,000 | -1.1% | $118 / Sq Ft |
| 05/13/2018 05/13/18 | Pending | -- | -- | -- |
| 05/10/2018 05/10/18 | For Sale | $274,900 | +22.2% | $119 / Sq Ft |
| 01/03/2014 01/03/14 | Sold | $225,000 | -6.2% | $98 / Sq Ft |
| 11/16/2013 11/16/13 | Pending | -- | -- | -- |
| 10/16/2013 10/16/13 | For Sale | $239,900 | -- | $104 / Sq Ft |
Tax History Compared to Growth
Tax History
| Year | Tax Paid | Tax Assessment Tax Assessment Total Assessment is a certain percentage of the fair market value that is determined by local assessors to be the total taxable value of land and additions on the property. | Land | Improvement |
|---|---|---|---|---|
| 2024 | $8,272 | $113,746 | $21,417 | $92,329 |
| 2023 | $7,846 | $101,732 | $19,155 | $82,577 |
| 2022 | $6,348 | $80,025 | $20,766 | $59,259 |
| 2021 | $6,083 | $74,553 | $19,346 | $55,207 |
| 2020 | $5,919 | $71,914 | $18,661 | $53,253 |
| 2019 | $5,769 | $68,831 | $17,861 | $50,970 |
| 2018 | $6,651 | $75,776 | $16,912 | $58,864 |
| 2017 | $6,511 | $71,386 | $15,932 | $55,454 |
| 2016 | $6,410 | $66,954 | $14,943 | $52,011 |
| 2013 | -- | $60,208 | $13,939 | $46,269 |
Agents Affiliated with this Home
-
J
Seller's Agent in 2018
Julie Hansen
@properties Christie's International Real Estate
-
M
Buyer's Agent in 2018
Michael Troccoli
Baird Warner
-

Seller's Agent in 2014
Vincent Romano
Keller Williams Success Realty
(847) 962-3051
216 Total Sales
Map
Source: Midwest Real Estate Data (MRED)
MLS Number: MRD09946623
APN: 19-35-201-027
- 700 Lilac Dr
- 810 Fox Run Ln
- 2040 Honey Locust Dr
- 1531 Cumberland Pkwy
- 1782 Cumberland Pkwy
- 2 Cumberland Pkwy
- 1370 Yellowstone Pkwy
- Lot 4 b Ryan Pkwy
- 10613 Haegers Bend Rd
- Lot 2 Highland Ave
- 1321 Ivy Ln
- 1188 E Algonquin Rd
- 2150 E Algonquin Rd
- 723 N River Rd
- 1527 N Harrison St
- 321 Mahogany Dr
- 719 Webster St
- 600 E Algonquin Rd
- 10470 N River Rd
- 2003 Magenta Ln
