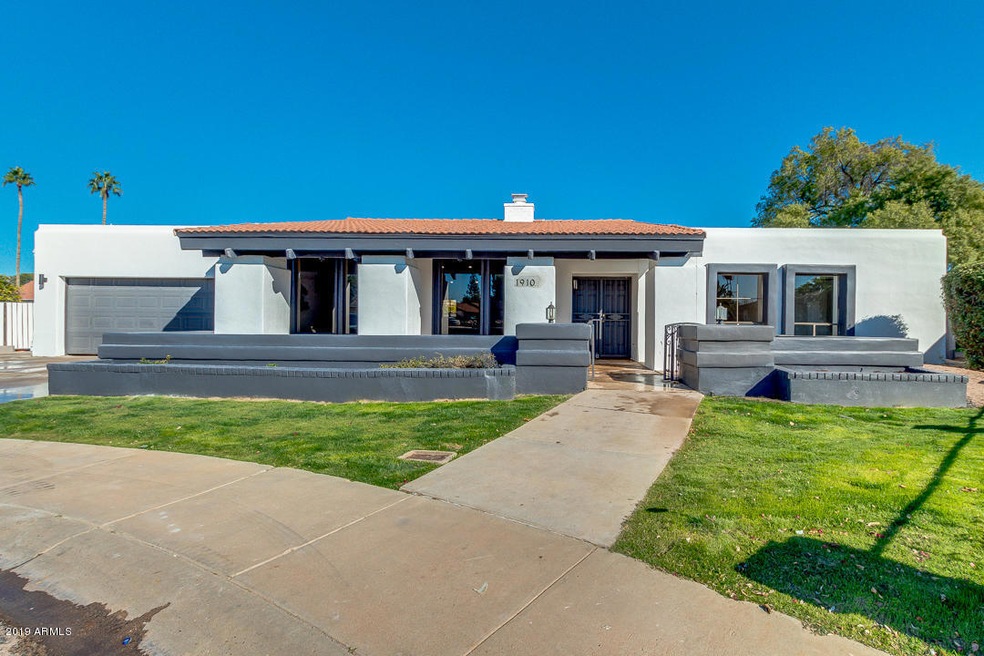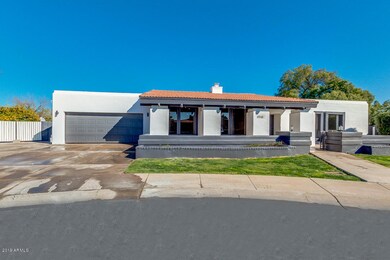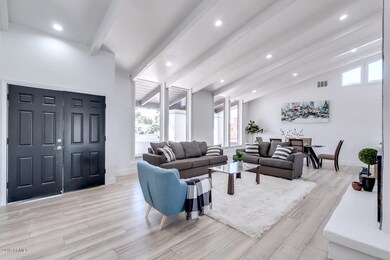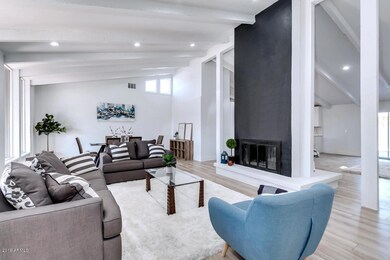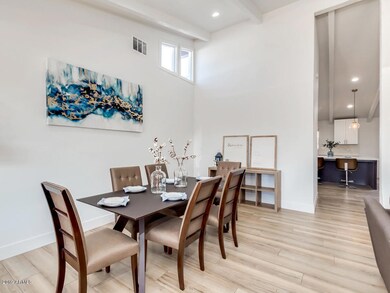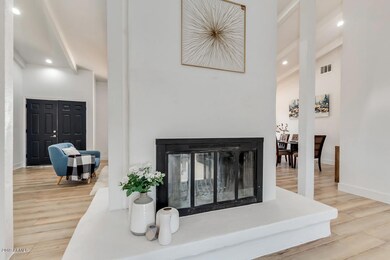
1910 W Natal Cir Mesa, AZ 85202
Dobson NeighborhoodEstimated Value: $703,750
Highlights
- Golf Course Community
- Fitness Center
- Private Pool
- Franklin at Brimhall Elementary School Rated A
- Transportation Service
- RV Gated
About This Home
As of January 2020A newly renovated house in Regency Estates subdivision of Dobson Ranch! This is a rare opportunity to purchase a beautiful, single-level home on a huge lot. Dobson Ranch amenities: lake, golf course, several pools, club houses and tennis courts. Excellent location close to several major employers, ASU and freeways. Stunning curb appeal located in a cul-de-sac. RV gate, swimming pool and mature landscaping. 4 bedrooms split floorplan plus office den overlooking the pool. Freshly painted inside and out. New underlayment on the roof,Open and airy with two-way fireplace between the living and family rooms. New flooring throughout,42inch shaker cabinets, Calacatta quartz on counter top and backsplash . Walk-in pantry, plus an additional pantry. Master bathroom to die for. Schedule your showing
Home Details
Home Type
- Single Family
Est. Annual Taxes
- $2,266
Year Built
- Built in 1979
Lot Details
- 0.32 Acre Lot
- Cul-De-Sac
- Wood Fence
- Block Wall Fence
- Corner Lot
- Sprinklers on Timer
- Private Yard
- Grass Covered Lot
HOA Fees
- $46 Monthly HOA Fees
Parking
- 2 Car Garage
- 2 Open Parking Spaces
- 2 Carport Spaces
- Side or Rear Entrance to Parking
- Garage Door Opener
- RV Gated
Home Design
- Tile Roof
- Foam Roof
- Block Exterior
Interior Spaces
- 2,885 Sq Ft Home
- 1-Story Property
- Vaulted Ceiling
- Ceiling Fan
- Skylights
- 2 Fireplaces
- Two Way Fireplace
- ENERGY STAR Qualified Windows
- Washer and Dryer Hookup
Kitchen
- Eat-In Kitchen
- Breakfast Bar
- Kitchen Island
- Granite Countertops
Flooring
- Carpet
- Laminate
- Tile
Bedrooms and Bathrooms
- 4 Bedrooms
- Remodeled Bathroom
- 3 Bathrooms
- Dual Vanity Sinks in Primary Bathroom
Pool
- Private Pool
- Diving Board
Outdoor Features
- Balcony
- Outdoor Storage
- Playground
Schools
- Franklin At Alma Elementary School
- Rhodes Junior High School
- Dobson High School
Utilities
- Refrigerated Cooling System
- Heating Available
Additional Features
- Multiple Entries or Exits
- Property is near a bus stop
Listing and Financial Details
- Tax Lot 91
- Assessor Parcel Number 305-05-658
Community Details
Overview
- Association fees include ground maintenance, street maintenance
- Dobson Ranch hoa, Phone Number (480) 831-8314
- Regency Estates Lot 1 116 Subdivision
- Community Lake
Amenities
- Transportation Service
- Clubhouse
- Theater or Screening Room
- Recreation Room
Recreation
- Golf Course Community
- Tennis Courts
- Racquetball
- Community Playground
- Fitness Center
- Heated Community Pool
- Community Spa
- Bike Trail
Ownership History
Purchase Details
Purchase Details
Home Financials for this Owner
Home Financials are based on the most recent Mortgage that was taken out on this home.Purchase Details
Home Financials for this Owner
Home Financials are based on the most recent Mortgage that was taken out on this home.Purchase Details
Home Financials for this Owner
Home Financials are based on the most recent Mortgage that was taken out on this home.Purchase Details
Home Financials for this Owner
Home Financials are based on the most recent Mortgage that was taken out on this home.Purchase Details
Home Financials for this Owner
Home Financials are based on the most recent Mortgage that was taken out on this home.Similar Homes in Mesa, AZ
Home Values in the Area
Average Home Value in this Area
Purchase History
| Date | Buyer | Sale Price | Title Company |
|---|---|---|---|
| Pursley Family Trust | -- | -- | |
| Pursley Jenna M | $476,000 | Premier Title Agency | |
| Aston Development Llc | $324,500 | None Available | |
| Williams Caleb | $330,000 | Chicago Title Agency Inc | |
| Snyder Lauren | -- | Old Republic Title Agency | |
| Snyder Brett | $285,000 | First American Title Insuran |
Mortgage History
| Date | Status | Borrower | Loan Amount |
|---|---|---|---|
| Previous Owner | Pursley Jenna M | $400,000 | |
| Previous Owner | Aston Development Llc | $260,000 | |
| Previous Owner | Williams Caleb | $264,000 | |
| Previous Owner | Williams Caleb | $305,600 | |
| Previous Owner | Williams Caleb | $247,500 | |
| Previous Owner | Snyder Lauren | $76,000 | |
| Previous Owner | Snyder Brett | $75,000 | |
| Previous Owner | Snyder Brett | $214,850 | |
| Previous Owner | Snyder Brett | $213,750 | |
| Previous Owner | Usselton Hugh W | $192,629 | |
| Previous Owner | Usselton Hugh W | $25,000 | |
| Previous Owner | Usselton Hugh W | $200,000 | |
| Previous Owner | Usselton Hugh W | $80,496 | |
| Previous Owner | Usselton Hugh W | $116,301 |
Property History
| Date | Event | Price | Change | Sq Ft Price |
|---|---|---|---|---|
| 01/10/2020 01/10/20 | Sold | $476,000 | +0.2% | $165 / Sq Ft |
| 12/22/2019 12/22/19 | Pending | -- | -- | -- |
| 12/21/2019 12/21/19 | For Sale | $475,000 | +43.9% | $165 / Sq Ft |
| 04/28/2017 04/28/17 | Sold | $330,000 | +1.5% | $114 / Sq Ft |
| 03/20/2017 03/20/17 | Pending | -- | -- | -- |
| 03/09/2017 03/09/17 | For Sale | $325,000 | +14.0% | $113 / Sq Ft |
| 10/01/2013 10/01/13 | Sold | $285,000 | 0.0% | $99 / Sq Ft |
| 09/08/2013 09/08/13 | Pending | -- | -- | -- |
| 09/02/2013 09/02/13 | Price Changed | $285,000 | -3.4% | $99 / Sq Ft |
| 08/27/2013 08/27/13 | Price Changed | $295,000 | -6.3% | $102 / Sq Ft |
| 08/15/2013 08/15/13 | Price Changed | $315,000 | -3.1% | $109 / Sq Ft |
| 08/10/2013 08/10/13 | For Sale | $325,000 | -- | $113 / Sq Ft |
Tax History Compared to Growth
Tax History
| Year | Tax Paid | Tax Assessment Tax Assessment Total Assessment is a certain percentage of the fair market value that is determined by local assessors to be the total taxable value of land and additions on the property. | Land | Improvement |
|---|---|---|---|---|
| 2025 | $2,439 | $29,387 | -- | -- |
| 2024 | $2,467 | $27,988 | -- | -- |
| 2023 | $2,467 | $47,380 | $9,470 | $37,910 |
| 2022 | $2,413 | $35,830 | $7,160 | $28,670 |
| 2021 | $2,479 | $33,460 | $6,690 | $26,770 |
| 2020 | $2,446 | $32,260 | $6,450 | $25,810 |
| 2019 | $2,266 | $30,050 | $6,010 | $24,040 |
| 2018 | $2,163 | $28,370 | $5,670 | $22,700 |
| 2017 | $2,095 | $27,360 | $5,470 | $21,890 |
| 2016 | $2,058 | $28,360 | $5,670 | $22,690 |
| 2015 | $1,943 | $25,510 | $5,100 | $20,410 |
Agents Affiliated with this Home
-
Heintje Tjahja

Seller's Agent in 2020
Heintje Tjahja
HomeSmart
(480) 371-4223
121 Total Sales
-
Jenna Rohr

Buyer's Agent in 2020
Jenna Rohr
HomeSmart
(480) 329-9624
2 in this area
44 Total Sales
-
J
Seller's Agent in 2017
Jared English
Congress Realty, Inc.
-

Buyer's Agent in 2017
Caleb Williams
HomeSmart
(480) 243-0795
-
Margery Wilson

Seller's Agent in 2013
Margery Wilson
Hometown USA, LLC
(602) 361-5053
2 in this area
95 Total Sales
-
A
Buyer's Agent in 2013
Aza Wintersieck
Keller Williams Realty Sonoran Living
Map
Source: Arizona Regional Multiple Listing Service (ARMLS)
MLS Number: 6016527
APN: 305-05-658
- 2053 W Natal Cir
- 2619 S Los Altos
- 1914 W Onza Ave
- 2139 W Obispo Ave
- 2524 S El Paradiso Unit 122
- 2524 S El Paradiso Unit 121
- 2524 S El Paradiso Unit 76
- 2545 S Gaucho
- 2633 S El Dorado
- 2331 W Onza Ave
- 2542 S Playa
- 2222 S Dobson Rd Unit 1103
- 2222 S Dobson Rd Unit 1107
- 2230 W Peralta Ave
- 1434 W Meseto Ave Unit 3
- 2322 S Rogers Unit 1
- 3033 S Longmore
- 2741 S Brooks --
- 1920 W Lindner Ave Unit 222
- 1920 W Lindner Ave Unit 116
- 1910 W Natal Cir
- 1861 W Navarro Ave
- 1863 W Navarro Ave
- 1911 W Natal Cir
- 1920 W Natal Cir
- 1859 W Navarro Ave
- 1901 W Navarro Ave
- 1919 W Natal Cir
- 1927 W Navarro Ave
- 1853 W Navarro Ave
- 1908 W Nopal Cir
- 1864 W Navarro Ave
- 1860 W Navarro Ave
- 1902 W Nopal Cir
- 1914 W Nopal Cir
- 2724 S Yucca
- 1912 W Nopal Cir
- 1870 W Navarro Ave
- 2718 S Yucca
- 2730 S Yucca
