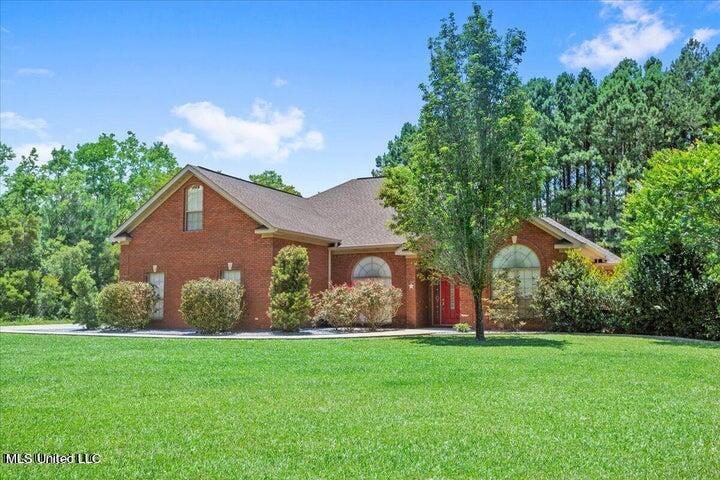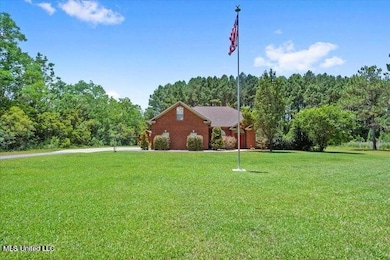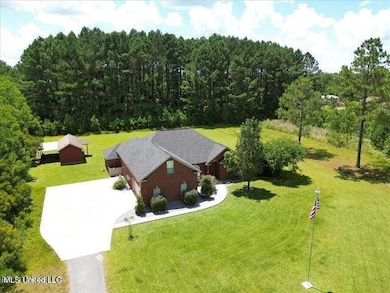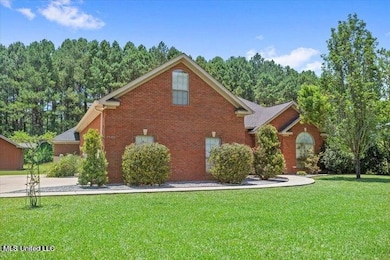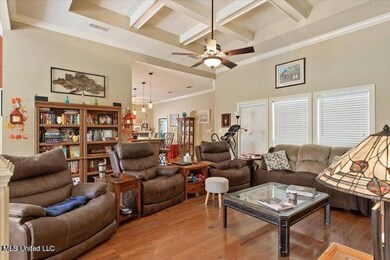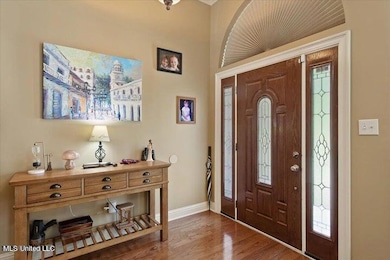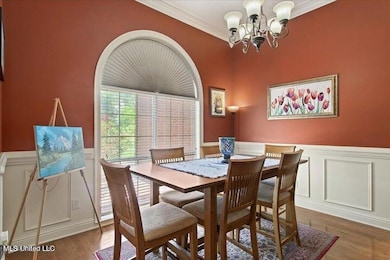19101 Rucks Krans Rd Moss Point, MS 39562
Estimated payment $2,551/month
Highlights
- Open Floorplan
- Farm
- Cathedral Ceiling
- East Central Upper Elementary School Rated A-
- Wooded Lot
- Combination Kitchen and Living
About This Home
East Central School District 4.28 Acres This 4 / 5 BR - 3.5 BA home features a secluded and private drive that opens up to a beautiful home and lush 2.5 acres of green lawn. The up-stairs bonus rm is the perfect 5th Br or Game room. The private drive opens up to this tucked away home on a sprawling private retreat , this exceptional property seamlessly combines serenity with modern convenience. Step into the inviting ambiance of the spacious open kitchen, featuring lavish granite countertops that exude elegance. The family room, with its lofty 11' ceilings, sets the stage for intimate gatherings and cozy evenings by the gas fireplace.
The luxurious master suite, a private oasis where style meets comfort effortlessly. Boasting four bedrooms, including a serene master suite, three full bathrooms, and an additional half bath, along with a generous 2,962 square feet of living space, this home offers ample room for both relaxation and entertainment. Upstairs, a versatile bonus room awaits, ready to be tailored to your lifestyle needs.
Beyond the double garage, discover a convenient shop, perfect for storage or pursuing hobbies. Delight in the craftsmanship evident throughout the home, including wainscotting and tray ceilings, which add to its allure and charm.
With safety and accessibility in mind, the driveway is illuminated by two LED lights for secure night entry. Situated just 7 minutes from town and a short drive from both West Mobile and Mobile Regional Airport, this property strikes the perfect balance between seclusion and accessibility. Don't miss out on the opportunity to experience this remarkable property firsthand—schedule your viewing today! Located within a 30 min drive to Chevron, Ingalls and lots of Ms Gulf Coast Industries. Also, a 12 min drive to the west Mobile, AL area and Regional Airport.
Listing Agent
Coldwell Banker Smith Home Rltrs-Gautier License #B12937 Listed on: 05/12/2025

Home Details
Home Type
- Single Family
Year Built
- Built in 2008
Lot Details
- 4.29 Acre Lot
- Private Entrance
- Wooded Lot
- Many Trees
- Private Yard
- Garden
Parking
- 2 Car Garage
- Side Facing Garage
- Garage Door Opener
- Driveway
- Guest Parking
Home Design
- Brick Exterior Construction
- Slab Foundation
- Architectural Shingle Roof
Interior Spaces
- 2,962 Sq Ft Home
- 2-Story Property
- Open Floorplan
- Tray Ceiling
- Cathedral Ceiling
- Ceiling Fan
- Gas Log Fireplace
- Propane Fireplace
- Entrance Foyer
- Combination Kitchen and Living
- Breakfast Room
- Storage
Kitchen
- Eat-In Kitchen
- Walk-In Pantry
- Electric Oven
- Electric Cooktop
- Microwave
- Dishwasher
- Granite Countertops
Bedrooms and Bathrooms
- 5 Bedrooms
- Split Bedroom Floorplan
- Dual Closets
- Walk-In Closet
Outdoor Features
- Fire Pit
- Exterior Lighting
Schools
- East Central Lower Elementary School
- East Central Middle School
- East Central High School
Utilities
- Central Heating and Cooling System
- Mini Split Heat Pump
- Well
- Electric Water Heater
- Septic Tank
- High Speed Internet
- Cable TV Available
Additional Features
- Property is near a golf course
- Farm
Community Details
- No Home Owners Association
- Metes And Bounds Subdivision
Listing and Financial Details
- Assessor Parcel Number 0-00-91-115.085
Map
Home Values in the Area
Average Home Value in this Area
Tax History
| Year | Tax Paid | Tax Assessment Tax Assessment Total Assessment is a certain percentage of the fair market value that is determined by local assessors to be the total taxable value of land and additions on the property. | Land | Improvement |
|---|---|---|---|---|
| 2024 | -- | $29,444 | $3,317 | $26,127 |
| 2023 | $0 | $29,444 | $3,317 | $26,127 |
| 2022 | $0 | $27,703 | $0 | $0 |
| 2021 | $0 | $27,703 | $27,703 | $0 |
| 2020 | $0 | $27,703 | $3,072 | $24,631 |
| 2019 | $0 | $27,703 | $3,072 | $24,631 |
| 2018 | $0 | $27,703 | $3,072 | $24,631 |
| 2017 | $0 | $27,707 | $3,072 | $24,635 |
| 2016 | $0 | $27,707 | $3,072 | $24,635 |
| 2015 | -- | $257,440 | $30,720 | $226,720 |
| 2014 | $3,109 | $26,464 | $3,072 | $23,392 |
| 2013 | $2,602 | $22,912 | $3,072 | $19,840 |
Property History
| Date | Event | Price | List to Sale | Price per Sq Ft | Prior Sale |
|---|---|---|---|---|---|
| 05/12/2025 05/12/25 | For Sale | $485,000 | +67.8% | $164 / Sq Ft | |
| 06/16/2014 06/16/14 | Sold | -- | -- | -- | View Prior Sale |
| 04/08/2014 04/08/14 | Pending | -- | -- | -- | |
| 10/31/2013 10/31/13 | For Sale | $289,000 | -- | $98 / Sq Ft |
Purchase History
| Date | Type | Sale Price | Title Company |
|---|---|---|---|
| Warranty Deed | -- | -- |
Mortgage History
| Date | Status | Loan Amount | Loan Type |
|---|---|---|---|
| Open | $283,000 | VA |
Source: MLS United
MLS Number: 4113061
APN: 0-00-91-115.085
- 0 Dap Rd E
- 7805 Songbird Ln
- 01 Dap Rd E
- -0- Rayford Shumock Rd
- 0 Rayford Shumock Rd Unit 24406728
- 0 Rayford Shumock Rd Unit 4121875
- 18517 Goff Farm Rd
- 8200 Butler Rd
- 17500 Goff Farm Rd
- 19255 Eli Dudley Rd
- 2966 Harmon Williams Rd
- 15250 Deer Run Dr S
- 27 Acres Brinkman Rd E
- 21551 John Holder Rd
- 0 R B Dickerson Rd
- 7605 Methodist Church Rd
- 8012 Coleman Homestead Rd
- 22020 John Holder Rd
- 0 Mississippi 614
- 21217 E Trails End Rd
- 6909 Hurley Wade Rd
- 2986 Newman Rd
- 26205 Polktown Rd
- 3040 Plantation Dr W
- 2960 Plantation Dr W
- 10475 E Peat Moss Ave
- 10154 Waterford Way
- 11290 Tanner Williams Rd Unit C
- 11290 Tanner Williams Rd Unit F
- 10201 Browning Place Ct
- 9600 Jeff Hamilton Rd Unit 32B
- 9600 Jeff Hamilton Rd
- 9301 Cottage Park Dr N
- 10101 Border Dr W
- 8775 Jeff Hamilton Rd
- 4128 Idywood Ave
- 2014 Post Oak Ct
- 750 Flave Pierce Rd
- 8429 Mississippi 613 Unit 4
- 8429 Mississippi 613 Unit 2
