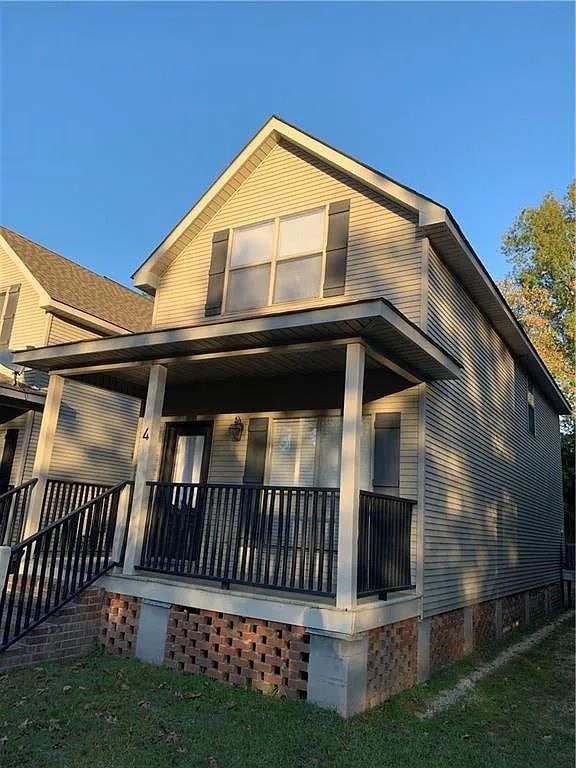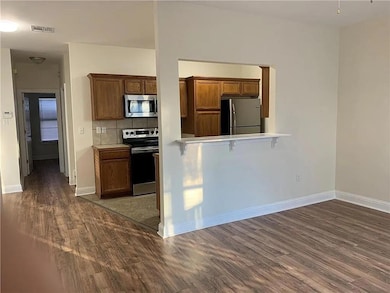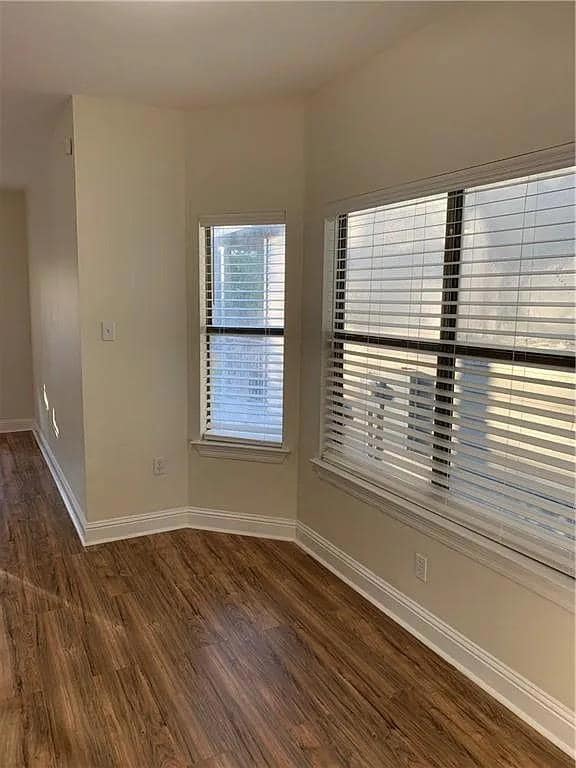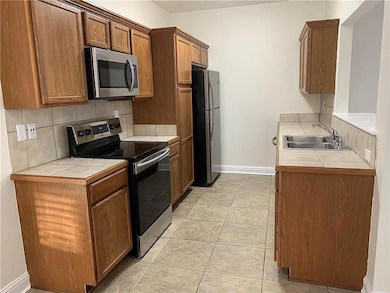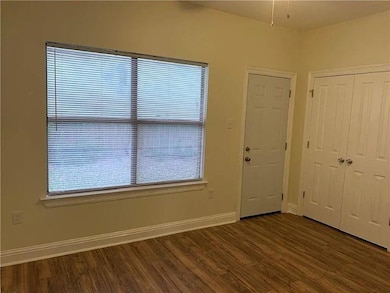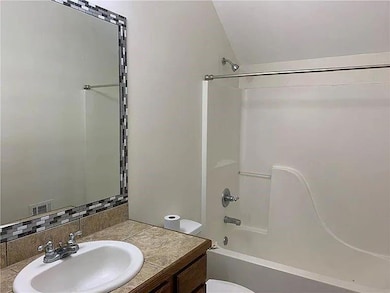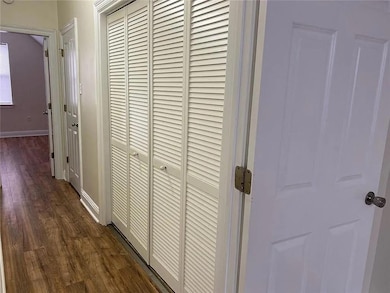19104 Sandy Ln Unit 4 Mandeville, LA 70471
Highlights
- Stainless Steel Appliances
- Porch
- Ceiling Fan
- Mandeville Elementary School Rated A-
- Central Heating and Cooling System
- Dogs and Cats Allowed
About This Home
Beautiful 3 bedroom, 2 bath home in award winning school district. Lawncare is included for this pretty townhouse with one bedroom down and two up. Just blocks from Lakeview Hospital, this home has 2 parking spaces and allows pets on a case-by-case basis. Great price!
Listing Agent
Prestige Properties of Louisiana, LLC License #000022790 Listed on: 07/14/2025
Townhouse Details
Home Type
- Townhome
Est. Annual Taxes
- $1,956
Year Built
- Built in 2008
Lot Details
- 871 Sq Ft Lot
- Lot Dimensions are 25x70
- Fenced
- Property is in very good condition
Home Design
- Raised Foundation
- Vinyl Siding
Interior Spaces
- 1,300 Sq Ft Home
- 2-Story Property
- Ceiling Fan
- Washer and Dryer Hookup
Kitchen
- Oven
- Range
- Microwave
- Stainless Steel Appliances
Bedrooms and Bathrooms
- 3 Bedrooms
- 2 Full Bathrooms
Parking
- 2 Parking Spaces
- Assigned Parking
Schools
- Stpsb Elementary And Middle School
- Stpsb High School
Additional Features
- Porch
- Outside City Limits
- Central Heating and Cooling System
Listing and Financial Details
- Security Deposit $1,800
- Tenant pays for electricity, water
- Assessor Parcel Number 54465
Community Details
Overview
- Tall Timbers Subdivision
Pet Policy
- Pet Deposit $500
- Dogs and Cats Allowed
- Breed Restrictions
Map
Source: ROAM MLS
MLS Number: 2511864
APN: 54465
- 67061 Dolan St
- 19199 Hector St
- 102 Fontainbleau Dr Unit A
- 829 Asbury Dr Unit 4
- 267 Evangeline Dr
- 67108 Locke St
- 765 Asbury Dr
- 110 Willow Dr
- 241 Westwood Dr
- 2210 7th St
- 103 Center Oak Ln
- 2075 3rd St
- 108 Bertel Dr
- 129 Century Oak Ln
- 118 Century Oak Ln
- 139 Fontainbleau Dr
- 4019 Lasalle St
- 2020 Christie Ln
- 2004 Christie Ln S Unit 2
- 19110 Antenor St
- 102 Fontainbleau Dr Unit A
- 7020 Highway 190 West Service Rd Unit B
- 829 Asbury Dr Unit 4
- 111 Camellia Dr
- 67168 Locke St
- 633 Asbury Dr Unit D
- 2247 10th St
- 2635 N Causeway Blvd
- 2201 11th St Unit 3
- 2201 11th St Unit 4
- 2240 11th St Unit ABDE
- 2240 11th St Unit D&E
- 2240 11th St Unit A,B
- 2639 N Causeway Blvd
- 640 Palmetto St
- 100 St Ann Dr
- 2895 U S 190 Unit 230
- 4420 Louisiana 22 Unit 2
- 1001 Service Rd E Hwy 190 Unit 100
