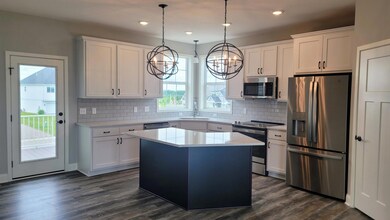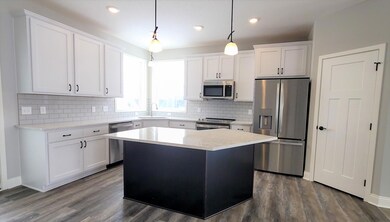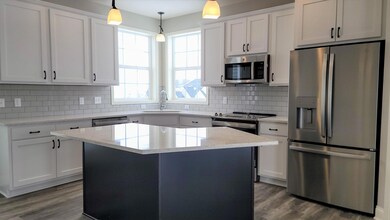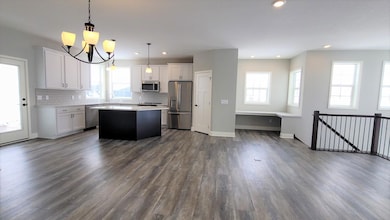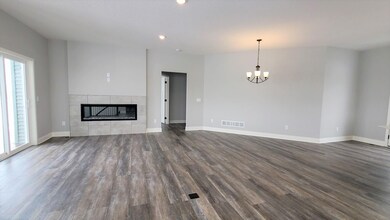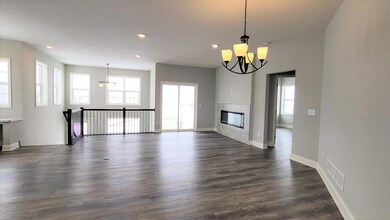
19105 Cloverleaf Way Farmington, MN 55024
4
Beds
3
Baths
2,275
Sq Ft
8,973
Sq Ft Lot
Highlights
- New Construction
- 3 Car Attached Garage
- Forced Air Heating and Cooling System
- The kitchen features windows
- Entrance Foyer
- 3-minute walk to Sunny Hills Park
About This Home
As of March 2025The "Milton" is a detached home with lawn and snow maintenance provided. Many windows flood this home with light and create a beach house feel. Open concept floor plan with a tandem 3 car garage for great storage. We added a beautiful linear electric fireplace in the living room. It was also completed with our popular front and rear decks. The lower level boasts a family room, bedroom and bath that goes out to the rear patio.
Home Details
Home Type
- Single Family
Est. Annual Taxes
- $4,446
Year Built
- Built in 2023 | New Construction
Lot Details
- 8,973 Sq Ft Lot
- Lot Dimensions are 127x58x122x91
HOA Fees
- $183 Monthly HOA Fees
Parking
- 3 Car Attached Garage
- Tuck Under Garage
- Garage Door Opener
Home Design
- Bi-Level Home
Interior Spaces
- 2,275 Sq Ft Home
- Entrance Foyer
- Family Room
- Living Room with Fireplace
- Finished Basement
- Walk-Out Basement
Kitchen
- Range
- Microwave
- Dishwasher
- Disposal
- The kitchen features windows
Bedrooms and Bathrooms
- 4 Bedrooms
Laundry
- Dryer
- Washer
Additional Features
- Air Exchanger
- Forced Air Heating and Cooling System
Community Details
- Association fees include lawn care, professional mgmt, snow removal
- Rowcal Association, Phone Number (651) 233-1307
- Built by DEAN JOHNSON HOMES
- Fairhill Estate At North Creek Subdivision
Listing and Financial Details
- Assessor Parcel Number 142560504010
Ownership History
Date
Name
Owned For
Owner Type
Purchase Details
Listed on
Apr 1, 2024
Closed on
Mar 31, 2025
Sold by
True Solutions Collaborative Llc
Bought by
Debella Amanuel and Ayana Tsion
Seller's Agent
Robin Holmberg
LPT Realty, LLC
Buyer's Agent
Samuel Berhanu
Bridge Realty, LLC
List Price
$533,295
Sold Price
$477,750
Premium/Discount to List
-$55,545
-10.42%
Total Days on Market
343
Views
156
Home Financials for this Owner
Home Financials are based on the most recent Mortgage that was taken out on this home.
Avg. Annual Appreciation
9.49%
Original Mortgage
$429,975
Outstanding Balance
$429,975
Interest Rate
6.87%
Mortgage Type
New Conventional
Estimated Equity
$54,756
Purchase Details
Closed on
May 6, 2022
Sold by
True Gravity Ventures Llc
Bought by
True Solutions Collaborative Llc
Home Financials for this Owner
Home Financials are based on the most recent Mortgage that was taken out on this home.
Original Mortgage
$71,650
Interest Rate
4.42%
Mortgage Type
New Conventional
Map
Create a Home Valuation Report for This Property
The Home Valuation Report is an in-depth analysis detailing your home's value as well as a comparison with similar homes in the area
Similar Homes in Farmington, MN
Home Values in the Area
Average Home Value in this Area
Purchase History
| Date | Type | Sale Price | Title Company |
|---|---|---|---|
| Deed | $477,750 | -- | |
| Deed | $71,650 | -- |
Source: Public Records
Mortgage History
| Date | Status | Loan Amount | Loan Type |
|---|---|---|---|
| Open | $429,975 | New Conventional | |
| Previous Owner | $71,650 | New Conventional | |
| Previous Owner | $600,000 | Future Advance Clause Open End Mortgage |
Source: Public Records
Property History
| Date | Event | Price | Change | Sq Ft Price |
|---|---|---|---|---|
| 03/31/2025 03/31/25 | Sold | $477,750 | -4.0% | $210 / Sq Ft |
| 03/10/2025 03/10/25 | Pending | -- | -- | -- |
| 07/31/2024 07/31/24 | Price Changed | $497,900 | -2.4% | $219 / Sq Ft |
| 05/23/2024 05/23/24 | Price Changed | $509,900 | -1.0% | $224 / Sq Ft |
| 04/04/2024 04/04/24 | Price Changed | $514,900 | -3.4% | $226 / Sq Ft |
| 04/01/2024 04/01/24 | For Sale | $533,295 | -- | $234 / Sq Ft |
Source: NorthstarMLS
Tax History
| Year | Tax Paid | Tax Assessment Tax Assessment Total Assessment is a certain percentage of the fair market value that is determined by local assessors to be the total taxable value of land and additions on the property. | Land | Improvement |
|---|---|---|---|---|
| 2023 | $4,446 | $365,100 | $128,400 | $236,700 |
| 2022 | $810 | $115,300 | $115,300 | $0 |
| 2021 | $552 | $69,600 | $69,600 | $0 |
| 2020 | $12 | $95,500 | $95,500 | $0 |
| 2019 | $12 | $1,000 | $1,000 | $0 |
Source: Public Records
Source: NorthstarMLS
MLS Number: 6511453
APN: 14-25605-04-010
Nearby Homes
- 19140 Colonial Trail
- 19116 Cloverleaf Way
- 19137 Colonial Trail
- 19137 Colonial Trail
- 19137 Colonial Trail
- 19137 Colonial Trail
- 19185 Colonial Trail
- 19359 Clearwater Ct
- 19310 Clearwater Ct
- 19371 Clearwater Ct
- 19334 Clearwater Ct
- 19346 Clearwater Ct
- 19322 Clearwater Ct
- 19321 Colonial Trail
- 19347 Clearwater Ct
- 19125 Colonial Trail
- 3708 192nd St W
- 3749 192nd St W
- 19129 Cottage Rd
- 19275 Clearwater Loop

