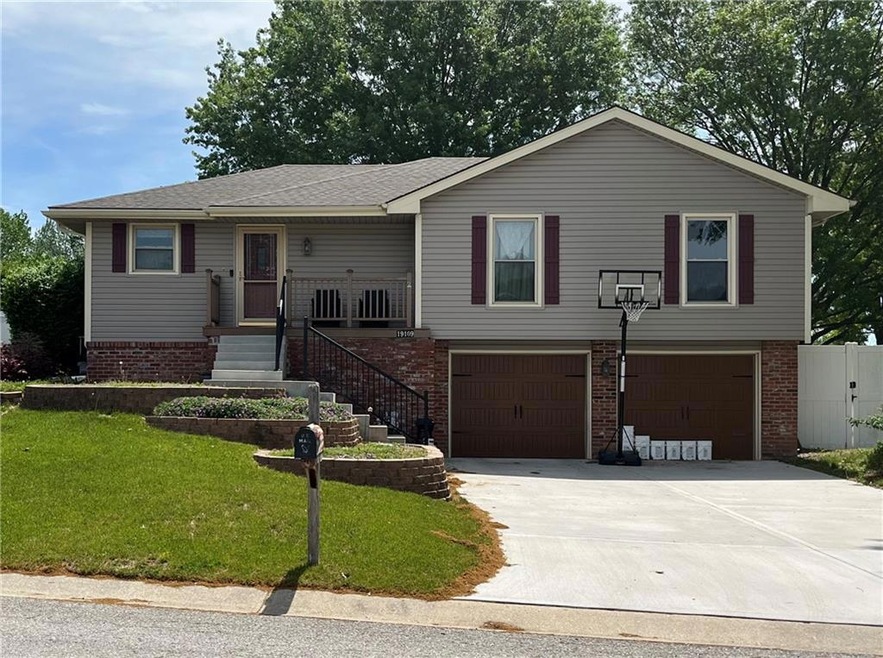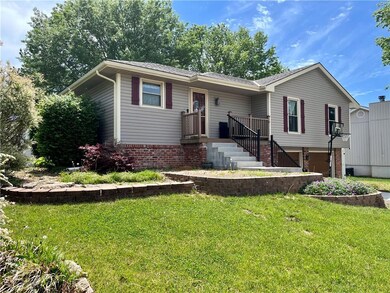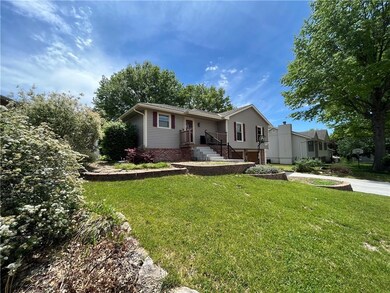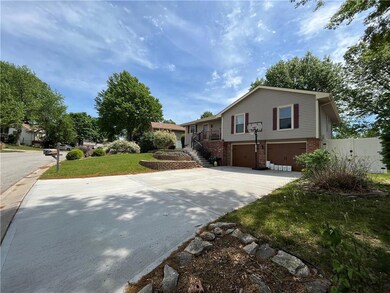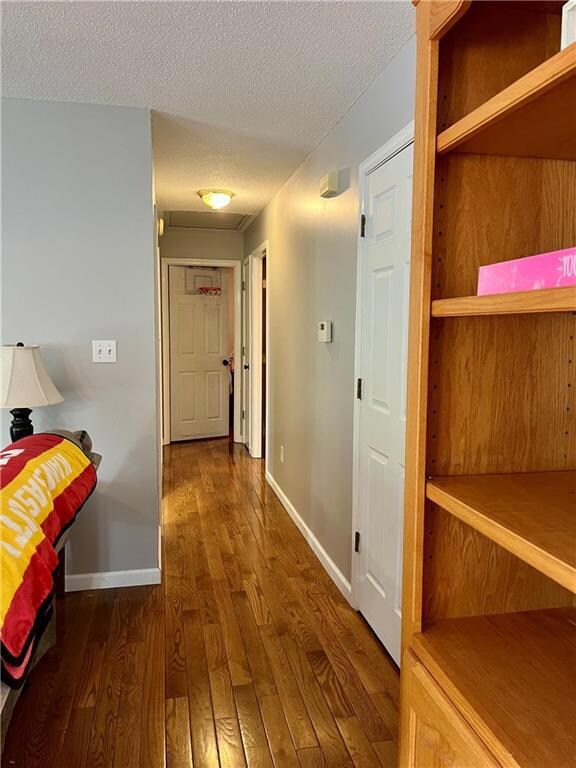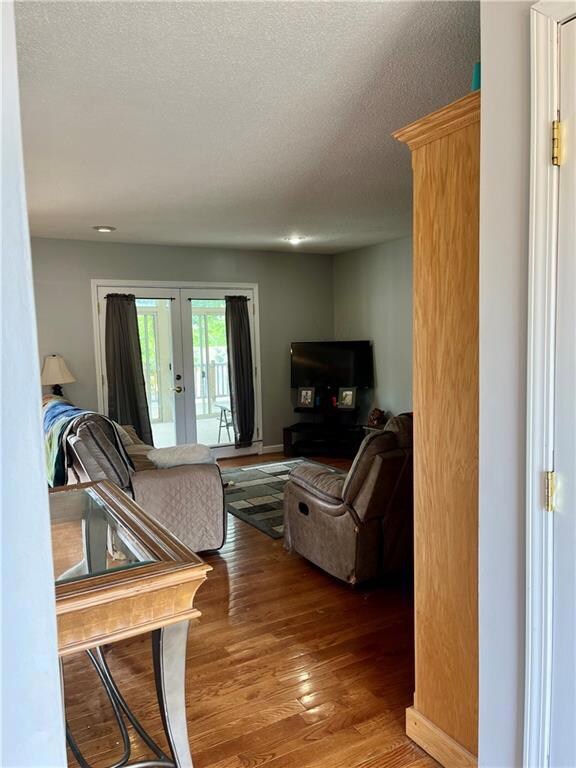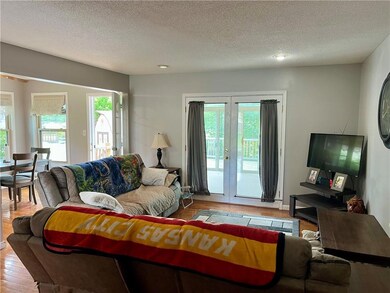
19109 E 13th St N Independence, MO 64056
Ripley NeighborhoodHighlights
- Deck
- Raised Ranch Architecture
- Main Floor Primary Bedroom
- Recreation Room
- Wood Flooring
- Sun or Florida Room
About This Home
As of June 2023Main level living with relaxing sun room, in this raised ranch home! 3 Bedroom, 2 Bathroom - in Fort Osage School District. Beautiful landscaping, large deck in privacy-fenced backyard. The inside has hardwood floors throughout the main level with tile floors in bathrooms. Open living area with spacious family room and kitchen area. Non-conforming 4th bedroom/family room finished in the basement, and plenty of room for storage!
Last Agent to Sell the Property
Marshal Shamblin
Chartwell Realty LLC License #2020028418 Listed on: 05/10/2023

Home Details
Home Type
- Single Family
Est. Annual Taxes
- $2,213
Year Built
- Built in 1986
Lot Details
- 7,398 Sq Ft Lot
- Privacy Fence
- Level Lot
- Many Trees
Parking
- 2 Car Attached Garage
- Front Facing Garage
Home Design
- Raised Ranch Architecture
- Traditional Architecture
- Composition Roof
- Vinyl Siding
Interior Spaces
- Ceiling Fan
- Thermal Windows
- Family Room
- Living Room
- Combination Kitchen and Dining Room
- Recreation Room
- Sun or Florida Room
Kitchen
- Eat-In Kitchen
- Gas Range
- Recirculated Exhaust Fan
- Dishwasher
- Disposal
Flooring
- Wood
- Carpet
- Ceramic Tile
Bedrooms and Bathrooms
- 3 Bedrooms
- Primary Bedroom on Main
- 2 Full Bathrooms
Finished Basement
- Partial Basement
- Stubbed For A Bathroom
Outdoor Features
- Deck
- Porch
Utilities
- Central Air
Community Details
- No Home Owners Association
- Osage Village Subdivision
Listing and Financial Details
- Assessor Parcel Number 16-510-50-15-00-0-00-000
- $0 special tax assessment
Ownership History
Purchase Details
Home Financials for this Owner
Home Financials are based on the most recent Mortgage that was taken out on this home.Purchase Details
Home Financials for this Owner
Home Financials are based on the most recent Mortgage that was taken out on this home.Similar Homes in Independence, MO
Home Values in the Area
Average Home Value in this Area
Purchase History
| Date | Type | Sale Price | Title Company |
|---|---|---|---|
| Warranty Deed | -- | None Listed On Document | |
| Warranty Deed | -- | None Available |
Mortgage History
| Date | Status | Loan Amount | Loan Type |
|---|---|---|---|
| Open | $227,950 | New Conventional | |
| Previous Owner | $202,268 | FHA |
Property History
| Date | Event | Price | Change | Sq Ft Price |
|---|---|---|---|---|
| 06/23/2023 06/23/23 | Sold | -- | -- | -- |
| 05/31/2023 05/31/23 | Pending | -- | -- | -- |
| 05/31/2023 05/31/23 | For Sale | $235,000 | 0.0% | $164 / Sq Ft |
| 05/25/2023 05/25/23 | Off Market | -- | -- | -- |
| 05/22/2023 05/22/23 | For Sale | $235,000 | 0.0% | $164 / Sq Ft |
| 05/10/2023 05/10/23 | Off Market | -- | -- | -- |
| 05/10/2023 05/10/23 | Pending | -- | -- | -- |
| 05/10/2023 05/10/23 | For Sale | $235,000 | +17.5% | $164 / Sq Ft |
| 06/25/2021 06/25/21 | Sold | -- | -- | -- |
| 05/30/2021 05/30/21 | Pending | -- | -- | -- |
| 05/24/2021 05/24/21 | For Sale | $200,000 | -- | $167 / Sq Ft |
Tax History Compared to Growth
Tax History
| Year | Tax Paid | Tax Assessment Tax Assessment Total Assessment is a certain percentage of the fair market value that is determined by local assessors to be the total taxable value of land and additions on the property. | Land | Improvement |
|---|---|---|---|---|
| 2024 | $3,422 | $43,301 | $4,560 | $38,741 |
| 2023 | $3,422 | $43,301 | $4,560 | $38,741 |
| 2022 | $2,213 | $26,600 | $4,218 | $22,382 |
| 2021 | $2,212 | $26,600 | $4,218 | $22,382 |
| 2020 | $2,008 | $23,812 | $4,218 | $19,594 |
| 2019 | $1,988 | $23,812 | $4,218 | $19,594 |
| 2018 | $737,984 | $22,138 | $3,453 | $18,685 |
| 2017 | $1,661 | $22,138 | $3,453 | $18,685 |
| 2016 | $1,661 | $21,584 | $2,584 | $19,000 |
| 2014 | $1,479 | $19,113 | $2,780 | $16,333 |
Agents Affiliated with this Home
-
M
Seller's Agent in 2023
Marshal Shamblin
Chartwell Realty LLC
-

Buyer's Agent in 2023
Explore Home Group
Keller Williams KC North
(816) 654-5676
1 in this area
367 Total Sales
-

Seller's Agent in 2021
Christina Brown
Sage Door Realty, LLC
(816) 896-8916
9 in this area
375 Total Sales
-
S
Seller Co-Listing Agent in 2021
Stephen Brown
Sage Door Realty, LLC
(816) 609-7000
3 in this area
132 Total Sales
Map
Source: Heartland MLS
MLS Number: 2434115
APN: 16-510-50-15-00-0-00-000
- 19101 E 12th Terrace Ct N
- 19120 E 14th St N
- 19127 E 14 Terrace N
- 18729 E 13th Terrace Ct N
- 18828 E Wigwam Place
- 18822 E Wigwam Dr
- 18834 E Wigwam Place
- 19400 E 13th St N
- 19213 E 15th Terrace Ct N
- 1120 Arrowhead Ridge
- 19420 E 13th St N
- 0 Jones Rd
- 1324 Arrowhead Ridge
- 18919 E Arrowhead Dr
- 0 E 24 Highway Cir
- 19707 E 14th St N
- 19706 E 14th St N
- 19704 E 14th Terrace N
- 1515 Osage Trail
- 18406 E Shoshone Dr
