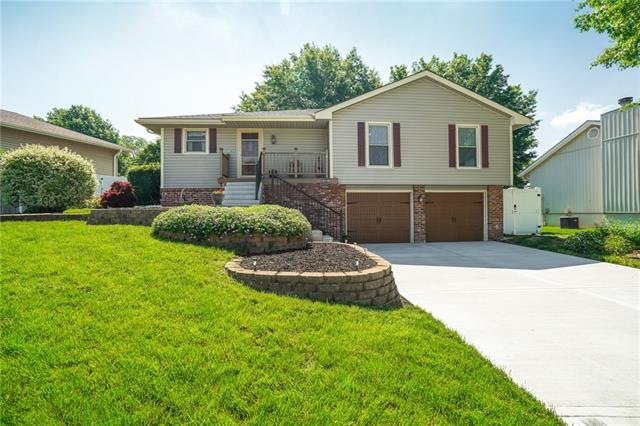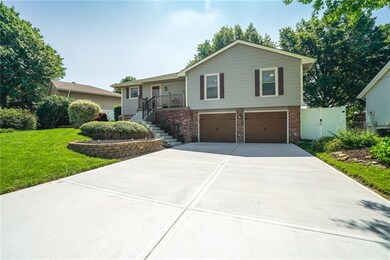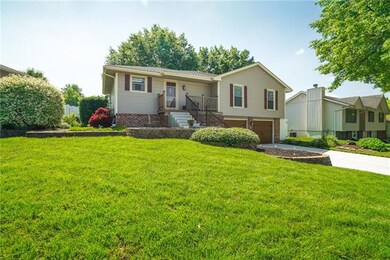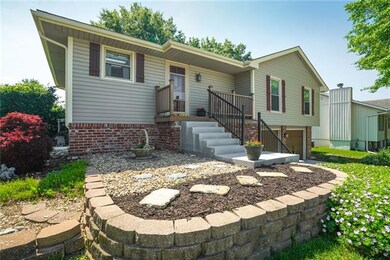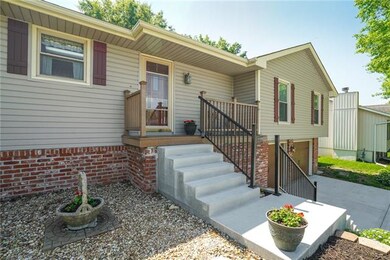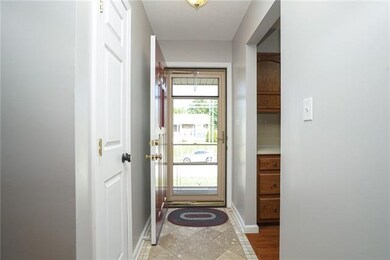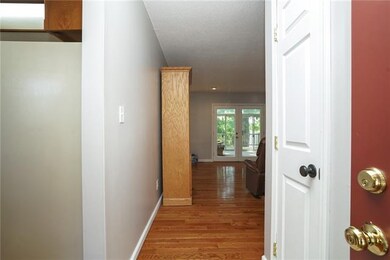
19109 E 13th St N Independence, MO 64056
Ripley NeighborhoodHighlights
- Deck
- Traditional Architecture
- Main Floor Primary Bedroom
- Vaulted Ceiling
- Wood Flooring
- Sun or Florida Room
About This Home
As of June 2023What a great home being offered by these original owners for sale! Beautiful landscaping, large sunroom and newer deck in privacy-fenced backyard. The inside has beaming hardwoods throughout the entire main level with tile floors in the bathrooms. Open main level area with plenty of room to entertain - indoors and out! spacious family room and kitchen area. All bathrooms has updated floors and vanities. Non-conforming 4th bedroom/family room finished in the basement and still plenty of room for storage! There is so much to love about this amazing home!
Last Agent to Sell the Property
Sage Door Realty, LLC License #2009032911 Listed on: 05/24/2021
Last Buyer's Agent
Marshal Shamblin
Chartwell Realty LLC License #2020028418

Home Details
Home Type
- Single Family
Est. Annual Taxes
- $2,008
Year Built
- Built in 1986
Lot Details
- 7,398 Sq Ft Lot
- Privacy Fence
- Level Lot
- Many Trees
Parking
- 2 Car Attached Garage
- Front Facing Garage
Home Design
- Traditional Architecture
- Composition Roof
- Vinyl Siding
Interior Spaces
- 1,200 Sq Ft Home
- Wet Bar: Wood Floor, Ceiling Fan(s), Ceramic Tiles, Double Vanity, Shower Only, Carpet, Shades/Blinds
- Built-In Features: Wood Floor, Ceiling Fan(s), Ceramic Tiles, Double Vanity, Shower Only, Carpet, Shades/Blinds
- Vaulted Ceiling
- Ceiling Fan: Wood Floor, Ceiling Fan(s), Ceramic Tiles, Double Vanity, Shower Only, Carpet, Shades/Blinds
- Skylights
- Fireplace
- Thermal Windows
- Shades
- Plantation Shutters
- Drapes & Rods
- Family Room Downstairs
- Combination Kitchen and Dining Room
- Sun or Florida Room
Kitchen
- Eat-In Kitchen
- Gas Oven or Range
- Recirculated Exhaust Fan
- Dishwasher
- Granite Countertops
- Laminate Countertops
- Wood Stained Kitchen Cabinets
- Disposal
Flooring
- Wood
- Wall to Wall Carpet
- Linoleum
- Laminate
- Stone
- Ceramic Tile
- Luxury Vinyl Plank Tile
- Luxury Vinyl Tile
Bedrooms and Bathrooms
- 3 Bedrooms
- Primary Bedroom on Main
- Cedar Closet: Wood Floor, Ceiling Fan(s), Ceramic Tiles, Double Vanity, Shower Only, Carpet, Shades/Blinds
- Walk-In Closet: Wood Floor, Ceiling Fan(s), Ceramic Tiles, Double Vanity, Shower Only, Carpet, Shades/Blinds
- 2 Full Bathrooms
- Double Vanity
- Bathtub with Shower
Laundry
- Laundry on main level
- Laundry in Bathroom
- Washer
Finished Basement
- Partial Basement
- Stubbed For A Bathroom
Outdoor Features
- Deck
- Enclosed patio or porch
Utilities
- Central Air
Community Details
- No Home Owners Association
- Osage Village Subdivision
Listing and Financial Details
- Assessor Parcel Number 16-510-50-15-00-0-00-000
Ownership History
Purchase Details
Home Financials for this Owner
Home Financials are based on the most recent Mortgage that was taken out on this home.Purchase Details
Home Financials for this Owner
Home Financials are based on the most recent Mortgage that was taken out on this home.Similar Homes in Independence, MO
Home Values in the Area
Average Home Value in this Area
Purchase History
| Date | Type | Sale Price | Title Company |
|---|---|---|---|
| Warranty Deed | -- | None Listed On Document | |
| Warranty Deed | -- | None Available |
Mortgage History
| Date | Status | Loan Amount | Loan Type |
|---|---|---|---|
| Open | $227,950 | New Conventional | |
| Previous Owner | $202,268 | FHA |
Property History
| Date | Event | Price | Change | Sq Ft Price |
|---|---|---|---|---|
| 06/23/2023 06/23/23 | Sold | -- | -- | -- |
| 05/31/2023 05/31/23 | Pending | -- | -- | -- |
| 05/31/2023 05/31/23 | For Sale | $235,000 | 0.0% | $164 / Sq Ft |
| 05/25/2023 05/25/23 | Off Market | -- | -- | -- |
| 05/22/2023 05/22/23 | For Sale | $235,000 | 0.0% | $164 / Sq Ft |
| 05/10/2023 05/10/23 | Off Market | -- | -- | -- |
| 05/10/2023 05/10/23 | Pending | -- | -- | -- |
| 05/10/2023 05/10/23 | For Sale | $235,000 | +17.5% | $164 / Sq Ft |
| 06/25/2021 06/25/21 | Sold | -- | -- | -- |
| 05/30/2021 05/30/21 | Pending | -- | -- | -- |
| 05/24/2021 05/24/21 | For Sale | $200,000 | -- | $167 / Sq Ft |
Tax History Compared to Growth
Tax History
| Year | Tax Paid | Tax Assessment Tax Assessment Total Assessment is a certain percentage of the fair market value that is determined by local assessors to be the total taxable value of land and additions on the property. | Land | Improvement |
|---|---|---|---|---|
| 2024 | $3,422 | $43,301 | $4,560 | $38,741 |
| 2023 | $3,422 | $43,301 | $4,560 | $38,741 |
| 2022 | $2,213 | $26,600 | $4,218 | $22,382 |
| 2021 | $2,212 | $26,600 | $4,218 | $22,382 |
| 2020 | $2,008 | $23,812 | $4,218 | $19,594 |
| 2019 | $1,988 | $23,812 | $4,218 | $19,594 |
| 2018 | $737,984 | $22,138 | $3,453 | $18,685 |
| 2017 | $1,661 | $22,138 | $3,453 | $18,685 |
| 2016 | $1,661 | $21,584 | $2,584 | $19,000 |
| 2014 | $1,479 | $19,113 | $2,780 | $16,333 |
Agents Affiliated with this Home
-

Seller's Agent in 2023
Marshal Shamblin
Chartwell Realty LLC
(816) 520-5033
-
Explore Home Group

Buyer's Agent in 2023
Explore Home Group
Keller Williams KC North
(816) 654-5676
1 in this area
348 Total Sales
-
Christina Brown

Seller's Agent in 2021
Christina Brown
Sage Door Realty, LLC
(816) 896-8916
7 in this area
380 Total Sales
-
Stephen Brown
S
Seller Co-Listing Agent in 2021
Stephen Brown
Sage Door Realty, LLC
(816) 609-7000
3 in this area
139 Total Sales
Map
Source: Heartland MLS
MLS Number: 2323709
APN: 16-510-50-15-00-0-00-000
- 1400 N Inca Dr
- 19321 E 14th St N
- 1448 N Inca Dr
- 18828 E Wigwam Place
- 18822 E Wigwam Dr
- 18834 E Wigwam Place
- 19213 E 15th Terrace Ct N
- 19421 E 13th St N
- 19204 E 15th Terrace Ct N
- 18806 E Manor Dr
- 0 Jones Rd
- 18900 E Manor Dr
- 1132 N Jones Rd
- 1116 N Mohican Ct
- 1131 N Jones Rd
- 19553 E 14th St N
- 19706 E 14th St N
- 18409 E Blackhawk Trail
- 11105 E 24 Highway Cir
- 0 E 24 Highway Cir
