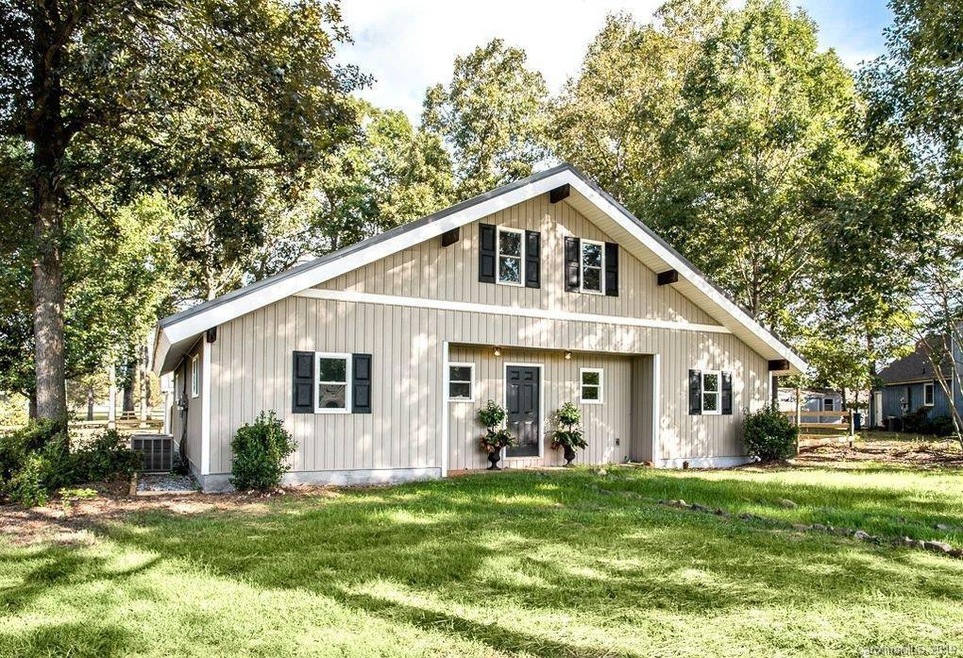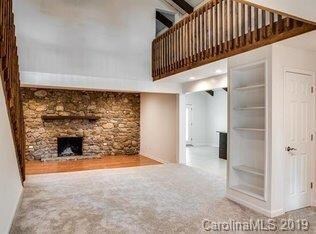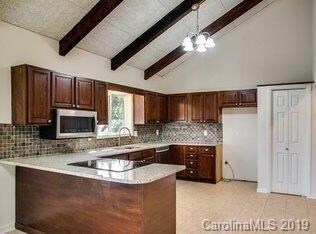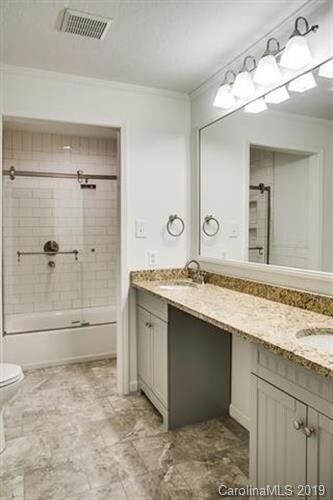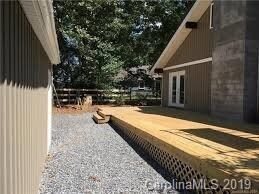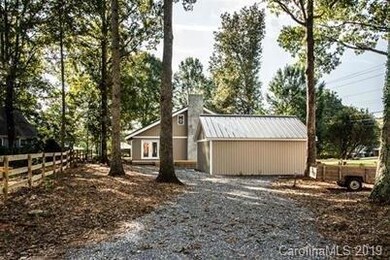
1911 36th Ave NE Hickory, NC 28601
Saint Stephens NeighborhoodEstimated Value: $378,024 - $431,000
Highlights
- A-Frame Home
- Deck
- No HOA
- Clyde Campbell Elementary School Rated A-
- Wood Flooring
- 1 Car Detached Garage
About This Home
As of June 2019Move-in ready! Beautifully renovated 3 bedroom/2 bath home/2 car garage conveniently located in the Clyde Campbell/Arndt/St. Stephens school district close to the shopping/amenities of town with no city taxes! This open floor plan home with vaulted ceiling is a must see and features:*New lifetime warranty standing seam metal roof*New lifetime warranty board & batten siding*New carpet*New tile* New wood floors*New Jeldwen doors & locks*New Pella low-e double pane windows*LED lights*New s/s appliances.*New bathrooms*New deck
*Fenced backyard*Granite countertops*Updated electric*Ceiling fans*Updated plumbing*Huge master closet. Buyers will appreciate the kitchen w/granite countertops, new s/s Samsung appliances & updated hardware! Bathrooms have also had makeovers w/new tile, vanities & countertops! Master suite features his/her vanities, walk-in closet & entry to large new deck! Large fenced backyard and oversized detached 2 car garage with room for yard tool storage or workshop area!
Last Agent to Sell the Property
Lauren Pierce
I Save Realty Brokerage Email: info@isaverealty.net License #202892 Listed on: 02/17/2019
Last Buyer's Agent
Non Member
Canopy Administration
Home Details
Home Type
- Single Family
Est. Annual Taxes
- $1,758
Year Built
- Built in 1978
Lot Details
- 0.48 Acre Lot
- Lot Dimensions are 99x266x102x222
- Fenced
Parking
- 1 Car Detached Garage
- Garage Door Opener
- Driveway
- On-Street Parking
- 4 Open Parking Spaces
Home Design
- A-Frame Home
- Slab Foundation
- Vinyl Siding
Interior Spaces
- 1.5-Story Property
- Ceiling Fan
- Fireplace
- Insulated Windows
- Laundry Room
Kitchen
- Electric Oven
- Electric Cooktop
- Microwave
- Plumbed For Ice Maker
- Dishwasher
Flooring
- Wood
- Tile
Bedrooms and Bathrooms
- 3 Main Level Bedrooms
- 2 Full Bathrooms
Schools
- Clyde Campbell Elementary School
- Arndt Middle School
- St. Stephens High School
Utilities
- Central Air
- Heat Pump System
- Electric Water Heater
- Septic Tank
- Cable TV Available
Additional Features
- ENERGY STAR/CFL/LED Lights
- Deck
Community Details
- No Home Owners Association
Listing and Financial Details
- Assessor Parcel Number 372409062177
Ownership History
Purchase Details
Home Financials for this Owner
Home Financials are based on the most recent Mortgage that was taken out on this home.Purchase Details
Purchase Details
Purchase Details
Similar Homes in Hickory, NC
Home Values in the Area
Average Home Value in this Area
Purchase History
| Date | Buyer | Sale Price | Title Company |
|---|---|---|---|
| Casey Thomas | -- | None Listed On Document | |
| Fox William Joseph Mullen | $109,000 | None Available | |
| Thomas Consulting & Investments Llc | $46,000 | None Available | |
| Burket Donald H | $60,000 | -- |
Mortgage History
| Date | Status | Borrower | Loan Amount |
|---|---|---|---|
| Open | Casey Thomas | $307,692 | |
| Previous Owner | Casey Thomas | $24,162 | |
| Previous Owner | Fox William Jof Mullen | $16,000 |
Property History
| Date | Event | Price | Change | Sq Ft Price |
|---|---|---|---|---|
| 06/24/2019 06/24/19 | Sold | $215,000 | +0.5% | $80 / Sq Ft |
| 03/24/2019 03/24/19 | Pending | -- | -- | -- |
| 03/20/2019 03/20/19 | Price Changed | $214,000 | -0.9% | $79 / Sq Ft |
| 03/20/2019 03/20/19 | Price Changed | $216,000 | -0.5% | $80 / Sq Ft |
| 03/11/2019 03/11/19 | Price Changed | $217,000 | -0.5% | $80 / Sq Ft |
| 02/27/2019 02/27/19 | Price Changed | $218,000 | -8.8% | $81 / Sq Ft |
| 02/17/2019 02/17/19 | For Sale | $239,000 | -- | $89 / Sq Ft |
Tax History Compared to Growth
Tax History
| Year | Tax Paid | Tax Assessment Tax Assessment Total Assessment is a certain percentage of the fair market value that is determined by local assessors to be the total taxable value of land and additions on the property. | Land | Improvement |
|---|---|---|---|---|
| 2024 | $1,758 | $336,400 | $15,400 | $321,000 |
| 2023 | $1,690 | $336,400 | $15,400 | $321,000 |
| 2022 | $1,455 | $209,300 | $15,400 | $193,900 |
| 2021 | $1,455 | $209,300 | $15,400 | $193,900 |
| 2020 | $1,455 | $209,300 | $0 | $0 |
| 2019 | $1,455 | $209,300 | $0 | $0 |
| 2018 | $976 | $140,400 | $15,400 | $125,000 |
| 2017 | $976 | $0 | $0 | $0 |
| 2016 | $976 | $0 | $0 | $0 |
| 2015 | $877 | $140,400 | $15,400 | $125,000 |
| 2014 | $877 | $146,200 | $16,500 | $129,700 |
Agents Affiliated with this Home
-

Seller's Agent in 2019
Lauren Pierce
I Save Realty
(704) 615-2876
153 Total Sales
-
N
Buyer's Agent in 2019
Non Member
NC_CanopyMLS
Map
Source: Canopy MLS (Canopy Realtor® Association)
MLS Number: 3475684
APN: 3724090621770000
- 1511 35th Ave NE
- 1358 37th Avenue Ln NE
- 1354 37th Avenue Ln NE
- 1346 37th Avenue Ln NE
- 3808 22nd Street Ct NE
- 3415 23rd St NE
- 1305 39th Avenue Place NE
- 1334 37th Avenue Ln NE
- 1330 37th Avenue Ln NE
- 3842 22nd Street Ct NE
- 3740 13th St NE
- 3735 13th St NE
- 3727 13th St NE
- 1215 39th Ave NE
- 3617 12th Street Dr NE
- 1353 33rd Avenue Dr NE
- 3215 24th St NE
- 0 17th St NE Unit CAR4232759
- 3704 25th Street Place NE
- 3119 18th St NE
- 1911 36th Ave NE
- 1835 Kool Park Rd NE
- 1923 36th Ave NE
- 1832 Kool Park Rd NE
- 1907 Kool Park Rd NE
- 1820 Kool Park Rd NE
- 1817 Kool Park Rd NE
- 1904 Kool Park Rd NE
- 1827 Kool Park Rd NE
- 1645 36th Ave NE
- 1920 Kool Park Rd NE
- 1928 36th Ave NE
- 1812 Kool Park Rd NE
- 1811 Kool Park Rd NE
- 1641 36th Ave NE
- 1921 Kool Park Rd NE
- 2000 34th Avenue Dr NE
- 1734 Kool Park Rd NE
- 2002 34th Avenue Dr NE Unit 19 $20/
- 1635 36th Ave NE
