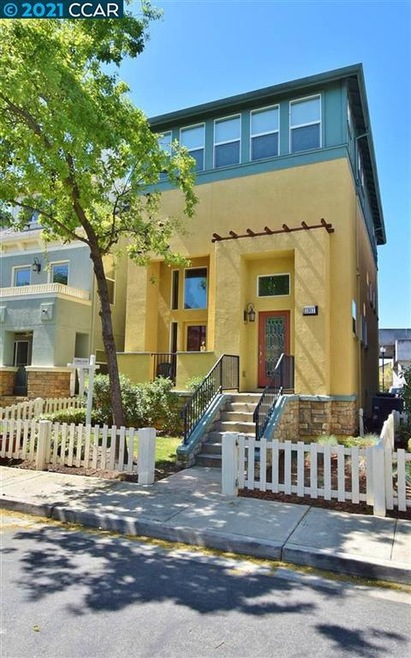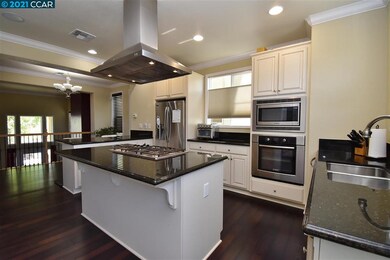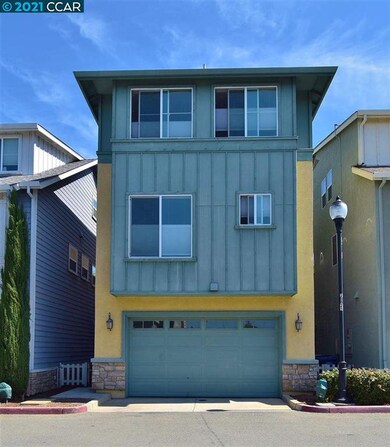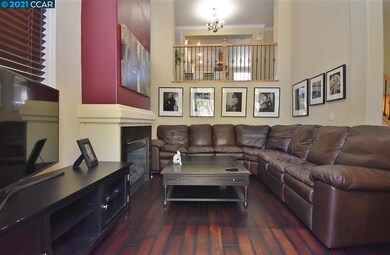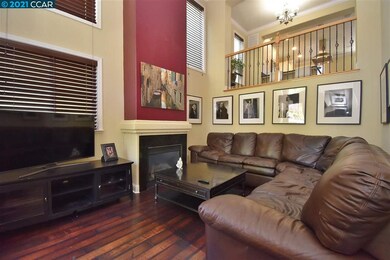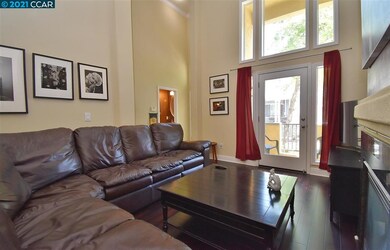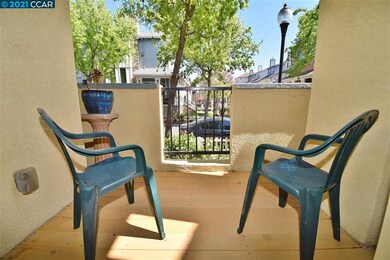
1911 Beach St Concord, CA 94519
Holbrook Heights NeighborhoodHighlights
- Downtown View
- Contemporary Architecture
- Stone Countertops
- Updated Kitchen
- Engineered Wood Flooring
- Breakfast Area or Nook
About This Home
As of July 2023Blocks from downtown! Executive style detached home, appointed with luxurious upgrades thru-out. Former Model Home with all the bells and whistles. 3 bedroom 2.5 baths, 1725 sq ft. with attached 2+ garage. This home has it all. 22' ceilings, open and bright floor plan. Tri level with separation of space and inclusive at the same time. Gourmet dream kitchen with Bosch gas range, hood and high end appliances. Granite island and breakfast bar opens to family room. Wine closet with bar/storage and fridge. Cozy fireplace in formal living room. Large Master suite with amazing bath set up. Jetted soaking tub, large shower using stone and marble. Up/Down and wooden blinds thru-out. Interior access attached 2+ car garage with pebble floor located on alley behind the house. Don't miss this opportunity to live in one of Concord's most convenient neighborhoods. Walk to Downtown Concord, Bart and and Todos Santos Square with a walking score of 96-98 out of 100. Easy freeway access.
Last Agent to Sell the Property
Windermere Diablo Realty License #00938821 Listed on: 04/13/2021

Home Details
Home Type
- Single Family
Est. Annual Taxes
- $9,532
Year Built
- Built in 2007
Lot Details
- 1,815 Sq Ft Lot
- Front Yard
HOA Fees
- $220 Monthly HOA Fees
Parking
- 2 Car Direct Access Garage
- Garage Door Opener
Home Design
- Contemporary Architecture
- Shingle Roof
- Wood Siding
- Stucco
Interior Spaces
- Multi-Level Property
- Central Vacuum
- Gas Fireplace
- Family Room Off Kitchen
- Living Room with Fireplace
- Dining Area
- Downtown Views
- Attic Fan
Kitchen
- Updated Kitchen
- Breakfast Area or Nook
- Eat-In Kitchen
- Breakfast Bar
- Gas Range
- Dishwasher
- ENERGY STAR Qualified Appliances
- Kitchen Island
- Stone Countertops
- Disposal
Flooring
- Engineered Wood
- Tile
Bedrooms and Bathrooms
- 3 Bedrooms
- Low Flow Toliet
- Low Flow Shower
Laundry
- Laundry closet
- Washer
Eco-Friendly Details
- ENERGY STAR Qualified Equipment
Utilities
- Forced Air Heating and Cooling System
- High-Efficiency Water Heater
Community Details
- Association fees include common area maintenance, exterior maintenance, water/sewer, ground maintenance
- Not Listed Association, Phone Number (925) 937-1011
- Built by Model ..Custom
- Not Listed Subdivision
- Greenbelt
Listing and Financial Details
- Assessor Parcel Number 111221020
Ownership History
Purchase Details
Home Financials for this Owner
Home Financials are based on the most recent Mortgage that was taken out on this home.Purchase Details
Home Financials for this Owner
Home Financials are based on the most recent Mortgage that was taken out on this home.Purchase Details
Home Financials for this Owner
Home Financials are based on the most recent Mortgage that was taken out on this home.Purchase Details
Home Financials for this Owner
Home Financials are based on the most recent Mortgage that was taken out on this home.Purchase Details
Similar Homes in Concord, CA
Home Values in the Area
Average Home Value in this Area
Purchase History
| Date | Type | Sale Price | Title Company |
|---|---|---|---|
| Grant Deed | $775,000 | Fidelity National Title Compan | |
| Grant Deed | $750,000 | Fidelity National Title Co | |
| Grant Deed | $610,000 | Old Republic Title Company | |
| Grant Deed | $540,000 | Placer Title Company | |
| Grant Deed | $1,250,000 | First American Title Company |
Mortgage History
| Date | Status | Loan Amount | Loan Type |
|---|---|---|---|
| Open | $736,250 | New Conventional | |
| Previous Owner | $712,500 | New Conventional | |
| Previous Owner | $417,000 | New Conventional | |
| Previous Owner | $551,507 | VA |
Property History
| Date | Event | Price | Change | Sq Ft Price |
|---|---|---|---|---|
| 02/04/2025 02/04/25 | Off Market | $775,000 | -- | -- |
| 02/04/2025 02/04/25 | Off Market | $750,000 | -- | -- |
| 07/11/2023 07/11/23 | Sold | $775,000 | 0.0% | $449 / Sq Ft |
| 06/26/2023 06/26/23 | Pending | -- | -- | -- |
| 06/15/2023 06/15/23 | For Sale | $775,000 | +3.3% | $449 / Sq Ft |
| 05/24/2021 05/24/21 | Sold | $750,000 | +1.4% | $435 / Sq Ft |
| 05/03/2021 05/03/21 | Pending | -- | -- | -- |
| 04/23/2021 04/23/21 | Price Changed | $739,500 | -0.7% | $429 / Sq Ft |
| 04/13/2021 04/13/21 | For Sale | $745,000 | -- | $432 / Sq Ft |
Tax History Compared to Growth
Tax History
| Year | Tax Paid | Tax Assessment Tax Assessment Total Assessment is a certain percentage of the fair market value that is determined by local assessors to be the total taxable value of land and additions on the property. | Land | Improvement |
|---|---|---|---|---|
| 2024 | $9,532 | $775,000 | $500,000 | $275,000 |
| 2023 | $9,532 | $780,300 | $468,180 | $312,120 |
| 2022 | $9,414 | $765,000 | $459,000 | $306,000 |
| 2021 | $8,117 | $654,042 | $321,660 | $332,382 |
| 2019 | $7,965 | $634,644 | $312,120 | $322,524 |
| 2018 | $7,666 | $622,200 | $306,000 | $316,200 |
| 2017 | $7,414 | $610,000 | $300,000 | $310,000 |
| 2016 | $6,577 | $539,900 | $250,000 | $289,900 |
| 2015 | $5,924 | $479,500 | $209,236 | $270,264 |
| 2014 | $4,954 | $393,000 | $171,491 | $221,509 |
Agents Affiliated with this Home
-
Vincent Rossi

Seller's Agent in 2023
Vincent Rossi
Keller Williams Realty
(925) 876-9090
7 in this area
155 Total Sales
-
Eric Kang
E
Buyer's Agent in 2023
Eric Kang
eXp Realty of California Inc
(888) 584-9427
1 in this area
4 Total Sales
-
Pamela Mitchell
P
Seller's Agent in 2021
Pamela Mitchell
Windermere Diablo Realty
(925) 933-9300
2 in this area
19 Total Sales
Map
Source: Contra Costa Association of REALTORS®
MLS Number: 40945296
APN: 111-221-020-6
- 2745 Concord Blvd
- 1878 Enclave Place
- 2941 Kobio Dr
- 1920 Encima Dr
- 3117 Meadowbrook Dr
- 1550 5th St
- 1851 Harrison St Unit 6
- 3148 Bonifacio St
- 1400 San Carlos Ave
- 2109 Roskelley Dr
- 1771 Broadway St Unit 213
- 1677 6th St
- 2164 Roskelley Dr
- 3189 Fitzpatrick Dr
- 2201 N 6th St
- 1731 Humphrey Dr
- 1790 Ellis St Unit 17
- 1220 Mesa St
- 1731 Ellis St Unit 12
- 1731 Ellis St Unit 31
