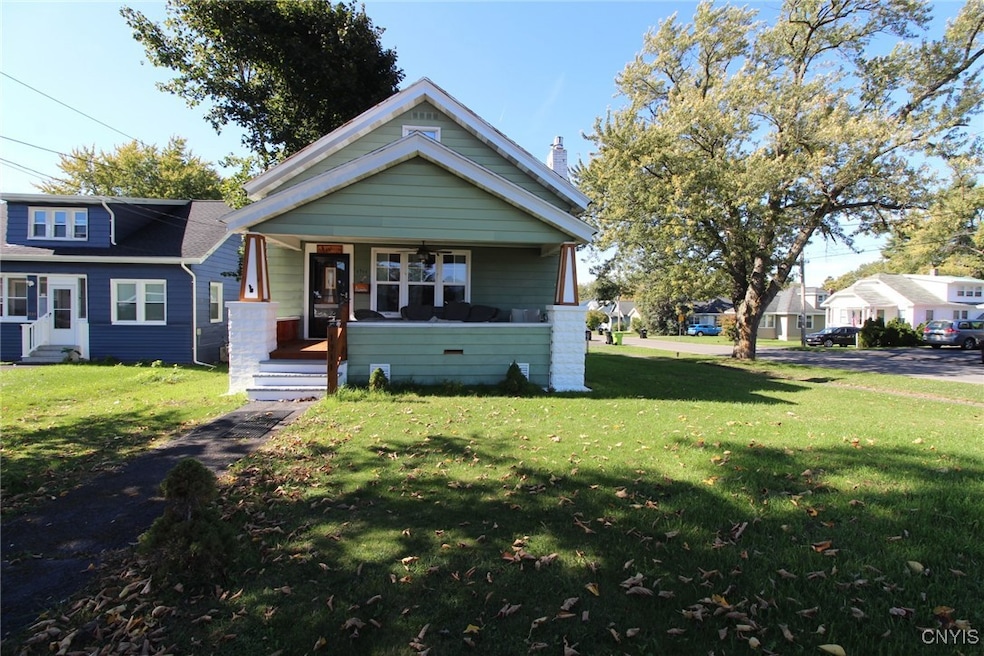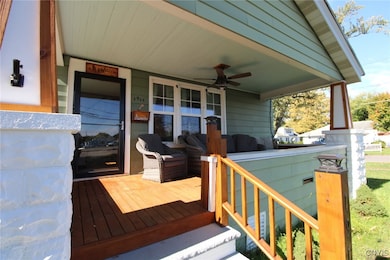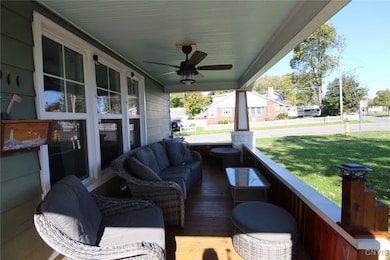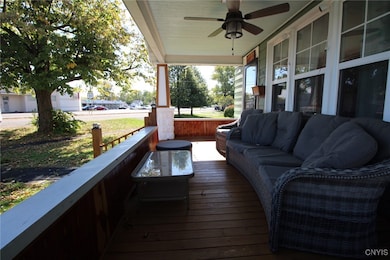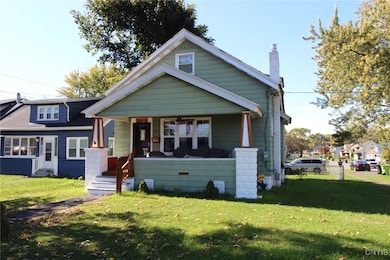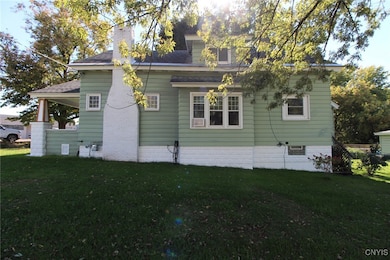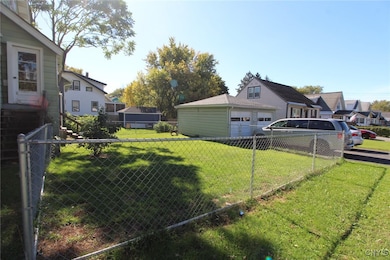1911 Brewerton Rd Syracuse, NY 13211
Estimated payment $1,691/month
Highlights
- Cape Cod Architecture
- Wood Flooring
- Loft
- Property is near public transit
- Main Floor Bedroom
- 4-minute walk to Richfield Park
About This Home
** PLEASE BEWARE THIS PROPERTY IS NOT RENTAL **Modern Charm Meets Classic Comfort! Welcome home to this stunning 3/4bedroom, 2-bath, 2-story bungalow perfectly situated on a spacious corner lot! Every detail has been thoughtfully updated starting with a fully renovated kitchen featuring custom cabinetry, modern finishes, and even a built-in dog watering station your furry friend will love! Enjoy the convenience of a first-floor bedroom and full bath, ideal for guests or flexible living. A custom walkout pantry leads to a wide staircase that opens up to your newly fenced backyard, perfect for entertaining or relaxing outdoors. Downstairs, you’ll find a dry, open basement with a custom workstation and cabinetry a great space for hobbies, storage, or a home workshop. The 2-car detached garage provides plenty of parking and extra space for tools or toys. Recent upgrades include a new hot water tank, full-home insulation for energy efficiency, newer furnace, custom staircase to the second floor, and a beautifully detailed front porch with warm woodwork finishes. Move-in ready and absolutely turnkey all that’s left to do is unpack and fall in love! ************ PLEASE BEWARE THIS PROPERTY IS NOT RENTAL **********.
Listing Agent
Listing by Candy Costa Real Estate LLC License #10491209117 Listed on: 10/14/2025
Home Details
Home Type
- Single Family
Est. Annual Taxes
- $5,462
Year Built
- Built in 1920
Lot Details
- 0.25 Acre Lot
- Lot Dimensions are 58x190
- Corner Lot
- Rectangular Lot
- Historic Home
Parking
- 2 Car Detached Garage
- Shared Driveway
Home Design
- Cape Cod Architecture
- Block Foundation
- Spray Foam Insulation
- Aluminum Siding
- Copper Plumbing
- Stucco
Interior Spaces
- 1,462 Sq Ft Home
- 1-Story Property
- Ceiling Fan
- 1 Fireplace
- Separate Formal Living Room
- Formal Dining Room
- Loft
- Workshop
- Attic or Crawl Hatchway Insulated
Kitchen
- Range Hood
- Solid Surface Countertops
Flooring
- Wood
- Carpet
- Ceramic Tile
Bedrooms and Bathrooms
- 4 Bedrooms | 2 Main Level Bedrooms
- En-Suite Primary Bedroom
- 2 Full Bathrooms
Laundry
- Laundry Room
- Laundry on main level
- Dryer
- Washer
Basement
- Basement Fills Entire Space Under The House
- Sump Pump
- Laundry in Basement
Eco-Friendly Details
- Energy-Efficient Appliances
- Energy-Efficient HVAC
- Energy-Efficient Lighting
Location
- Property is near public transit
Utilities
- Forced Air Heating System
- Heating System Uses Gas
- Vented Exhaust Fan
- Gas Water Heater
Listing and Financial Details
- Tax Lot 12
- Assessor Parcel Number 314889-053-000-0004-012-000-0000
Map
Home Values in the Area
Average Home Value in this Area
Tax History
| Year | Tax Paid | Tax Assessment Tax Assessment Total Assessment is a certain percentage of the fair market value that is determined by local assessors to be the total taxable value of land and additions on the property. | Land | Improvement |
|---|---|---|---|---|
| 2024 | $5,500 | $128,600 | $13,800 | $114,800 |
| 2023 | $5,197 | $128,600 | $13,800 | $114,800 |
| 2022 | $5,143 | $128,600 | $13,800 | $114,800 |
| 2021 | $5,086 | $116,900 | $13,800 | $103,100 |
| 2020 | $5,062 | $111,300 | $13,800 | $97,500 |
| 2019 | $2,320 | $105,000 | $13,000 | $92,000 |
| 2018 | $4,951 | $105,000 | $13,000 | $92,000 |
| 2017 | $1,856 | $91,000 | $13,000 | $78,000 |
| 2016 | $3,254 | $85,000 | $13,000 | $72,000 |
| 2015 | -- | $85,000 | $13,000 | $72,000 |
| 2014 | -- | $85,000 | $13,000 | $72,000 |
Property History
| Date | Event | Price | List to Sale | Price per Sq Ft | Prior Sale |
|---|---|---|---|---|---|
| 02/05/2026 02/05/26 | Pending | -- | -- | -- | |
| 10/14/2025 10/14/25 | For Sale | $239,900 | +110.4% | $164 / Sq Ft | |
| 06/30/2017 06/30/17 | Sold | $114,000 | +3.7% | $78 / Sq Ft | View Prior Sale |
| 05/04/2017 05/04/17 | Pending | -- | -- | -- | |
| 04/28/2017 04/28/17 | Price Changed | $109,900 | -3.5% | $75 / Sq Ft | |
| 03/29/2017 03/29/17 | For Sale | $113,900 | +21.4% | $78 / Sq Ft | |
| 11/21/2014 11/21/14 | Sold | $93,800 | +1.0% | $64 / Sq Ft | View Prior Sale |
| 08/28/2014 08/28/14 | Pending | -- | -- | -- | |
| 08/22/2014 08/22/14 | For Sale | $92,900 | +97.7% | $64 / Sq Ft | |
| 06/13/2014 06/13/14 | Sold | $47,000 | -19.0% | $32 / Sq Ft | View Prior Sale |
| 01/23/2014 01/23/14 | Pending | -- | -- | -- | |
| 11/02/2013 11/02/13 | For Sale | $58,000 | -- | $40 / Sq Ft |
Purchase History
| Date | Type | Sale Price | Title Company |
|---|---|---|---|
| Deed | $108,000 | Lisa M. Weaver | |
| Deed | $94,000 | -- | |
| Deed | $47,000 | Alan Willmes |
Mortgage History
| Date | Status | Loan Amount | Loan Type |
|---|---|---|---|
| Open | $111,935 | FHA | |
| Previous Owner | $89,110 | Purchase Money Mortgage |
Source: Central New York Information Services
MLS Number: S1644045
APN: 314889-053-000-0004-012-000-0000
- 104 Garden City Dr
- 106 Garden City Dr
- 200 Garden City Dr
- 110 Edgemere Rd
- 302 Richfield Blvd
- 203 Brookline Rd
- 313 Garden City Dr
- 132 Lind Ave
- 162 Mc Alpine St
- 207 Wright Ave
- 103 Chester Dr
- 1101 Boulevard St
- 155 Malden Rd
- 104 Westview Ave
- 105 Florida Rd S
- 125 1/2 Westview Ave
- 263 Wayland Rd
- 252 Medford Rd
- 211 Merrill St
- 1108 Wadsworth St
Ask me questions while you tour the home.
