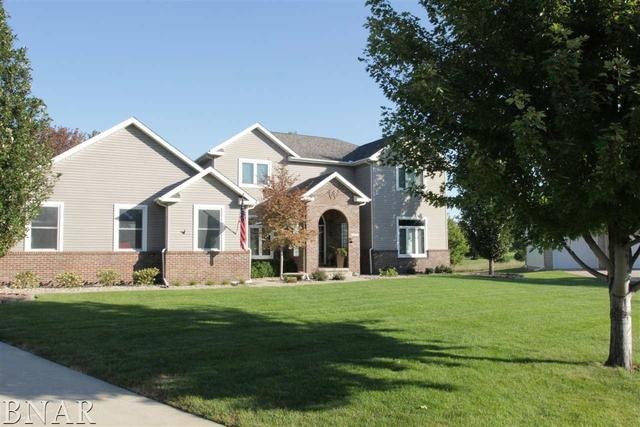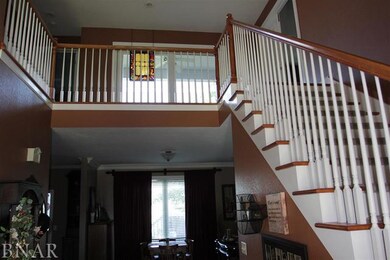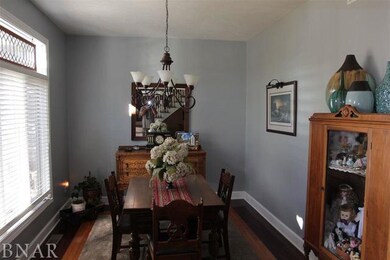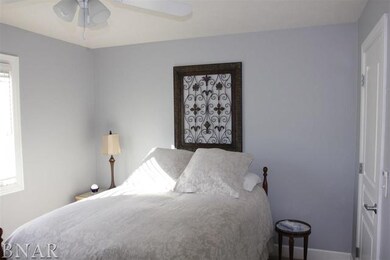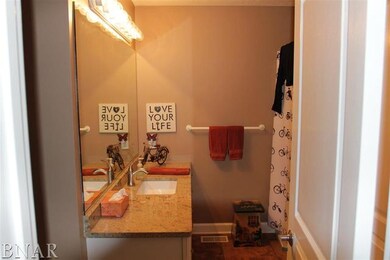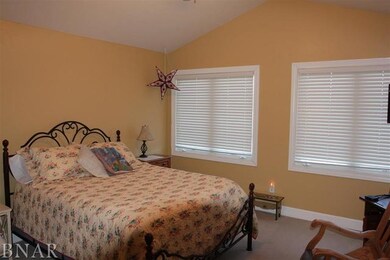
1911 Crestmoor Cove Cc Ct Normal, IL 61761
Ironwood NeighborhoodEstimated Value: $461,777 - $567,000
Highlights
- On Golf Course
- Landscaped Professionally
- Deck
- Prairieland Elementary School Rated A-
- Mature Trees
- Pond
About This Home
As of March 2017Well designed floor plan with guest suite on main level. Also featuring a 2nd floor balcony overlooking the 5th fairway with spectacular views of the pond and the golf course. Other rm 1 is the 4 seasons room off the custom designed kitchen with Amish cabinets, commercial grade appliances, and Cambrian quartz counter tops, other rm 2 is optional 5th bedroom in lower level can be used as an office, additionally there is a 9 x 13 room can be used for workout, and 6 x 19 room w/sink can be used for crafts. When comparing this homes size, features, and location with others, its hard to pass up. The extra size 3 car garage includes a workbench and an 8 x 8 storage room. The roof is 2016, the maintenance free deck is 2014 framed in 100% cedar covered with 100% composite decking and rails. Along with an irrigation system, there is also a backup generator system maintained on an annual basis and runs once a week to be sure its ready to go if needed.
Last Agent to Sell the Property
BNAR Conversion Agent
BNAR Conversion Office Listed on: 12/26/2016
Home Details
Home Type
- Single Family
Est. Annual Taxes
- $10,914
Year Built
- 1999
Lot Details
- On Golf Course
- Landscaped Professionally
- Mature Trees
HOA Fees
- $4 per month
Parking
- Attached Garage
- Garage Door Opener
Home Design
- Traditional Architecture
- Brick Exterior Construction
- Vinyl Siding
Interior Spaces
- Wet Bar
- Vaulted Ceiling
- Gas Log Fireplace
- Entrance Foyer
- Heated Enclosed Porch
Kitchen
- Breakfast Bar
- Walk-In Pantry
- Oven or Range
- Microwave
- Freezer
- Dishwasher
Bedrooms and Bathrooms
- Walk-In Closet
- Primary Bathroom is a Full Bathroom
- Bathroom on Main Level
- Garden Bath
Laundry
- Dryer
- Washer
Finished Basement
- Basement Fills Entire Space Under The House
- Basement Window Egress
Outdoor Features
- Pond
- Deck
- Patio
Utilities
- Forced Air Heating and Cooling System
- Heating System Uses Gas
Ownership History
Purchase Details
Home Financials for this Owner
Home Financials are based on the most recent Mortgage that was taken out on this home.Purchase Details
Home Financials for this Owner
Home Financials are based on the most recent Mortgage that was taken out on this home.Similar Homes in Normal, IL
Home Values in the Area
Average Home Value in this Area
Purchase History
| Date | Buyer | Sale Price | Title Company |
|---|---|---|---|
| Allen Matt | $380,000 | Frontier Title Co | |
| Wright Steven J | -- | -- |
Mortgage History
| Date | Status | Borrower | Loan Amount |
|---|---|---|---|
| Open | Allen Matthew | $346,000 | |
| Closed | Allen Matt | $361,000 | |
| Previous Owner | Wright Steven J | $64,700 | |
| Previous Owner | Wright Steven J | $269,000 | |
| Previous Owner | Mier Gregory S | $256,000 | |
| Previous Owner | Mier Gregory S | $199,600 |
Property History
| Date | Event | Price | Change | Sq Ft Price |
|---|---|---|---|---|
| 03/31/2017 03/31/17 | Sold | $380,000 | -2.6% | $127 / Sq Ft |
| 02/01/2017 02/01/17 | Pending | -- | -- | -- |
| 12/26/2016 12/26/16 | For Sale | $390,000 | +5.7% | $130 / Sq Ft |
| 08/15/2014 08/15/14 | Sold | $369,000 | -7.1% | $123 / Sq Ft |
| 07/12/2014 07/12/14 | Pending | -- | -- | -- |
| 02/19/2014 02/19/14 | For Sale | $397,000 | -- | $132 / Sq Ft |
Tax History Compared to Growth
Tax History
| Year | Tax Paid | Tax Assessment Tax Assessment Total Assessment is a certain percentage of the fair market value that is determined by local assessors to be the total taxable value of land and additions on the property. | Land | Improvement |
|---|---|---|---|---|
| 2024 | $10,914 | $157,608 | $28,620 | $128,988 |
| 2022 | $10,914 | $127,496 | $23,152 | $104,344 |
| 2021 | $10,511 | $120,291 | $21,844 | $98,447 |
| 2020 | $10,446 | $119,041 | $21,617 | $97,424 |
| 2019 | $10,090 | $118,402 | $21,501 | $96,901 |
| 2018 | $9,869 | $117,148 | $21,273 | $95,875 |
| 2017 | $9,518 | $117,148 | $21,273 | $95,875 |
| 2016 | $4,707 | $117,148 | $21,273 | $95,875 |
| 2015 | $9,147 | $114,402 | $20,774 | $93,628 |
| 2014 | $9,033 | $113,274 | $20,774 | $92,500 |
| 2013 | -- | $93,321 | $20,774 | $72,547 |
Agents Affiliated with this Home
-
B
Seller's Agent in 2017
BNAR Conversion Agent
BNAR Conversion Office
-
Noelle Burns

Buyer's Agent in 2017
Noelle Burns
RE/MAX
(309) 830-2404
1 in this area
253 Total Sales
-
Sue Tretter

Seller's Agent in 2014
Sue Tretter
RE/MAX
(309) 287-7962
80 Total Sales
-
J
Buyer's Agent in 2014
Jack Bataoel
Keller Williams Revolution
(309) 533-2282
Map
Source: Midwest Real Estate Data (MRED)
MLS Number: MRD10221059
APN: 14-15-176-017
- 520 Wild Turkey Ln
- 416 Bobwhite Way
- 511 Bobwhite Way
- 1766 Hicksii Rd
- 1811 Partridge Point
- 1006 Sterling Glen Cc Ct
- 1101 Sterling Glen Cc Ct
- 1719 Arborvitae Ct
- 1721 Partridge Point
- 1719 Partridge Point
- 1710 Fraser Dr
- 302 Gambel Ct
- 600 Carriage Hills Rd Unit A
- 1423 Pine Forest Dr
- 1603 Duncannon Dr
- 901 Vanderbilt Dr
- 1917 1/2 Deer Cove Cc Ct
- 1601 Duncannon Dr
- 510 Beechwood Ct
- 1017 Sawgrass Dr
- 1911 Crestmoor Cove Cc Ct
- 1913 Crestmoor Cove Cc Ct
- 1909 Crestmoor Cove Cc Ct
- 1910 Crestmoor Cove Cc Ct
- 1907 Crestmoor Cove Cc Ct
- 1908 Crestmoor Cove Cc Ct
- 1906 Crestmoor Cove Cc Ct
- 1905 Crestmoor Cove Cc Ct
- 1904 Crestmoor Cove Cc Ct
- 1902 Crestmoor Cove Cc Ct
- 1903 Crestmoor Cove Cc Ct
- 1900 Crestmoor Cove Cc Ct
- 508 Whispering Pines Cc Ln
- 407 Northridge Cc Estates
- 604 Whispering Pines Cc Ln
- 602 Whispering Pines Cc Ln
- 506 Whispering Pines Cc Ln
- 504 Whispering Pines Cc Ln
- 406 Northridge Estates
- 405 Northridge Cc Estates
