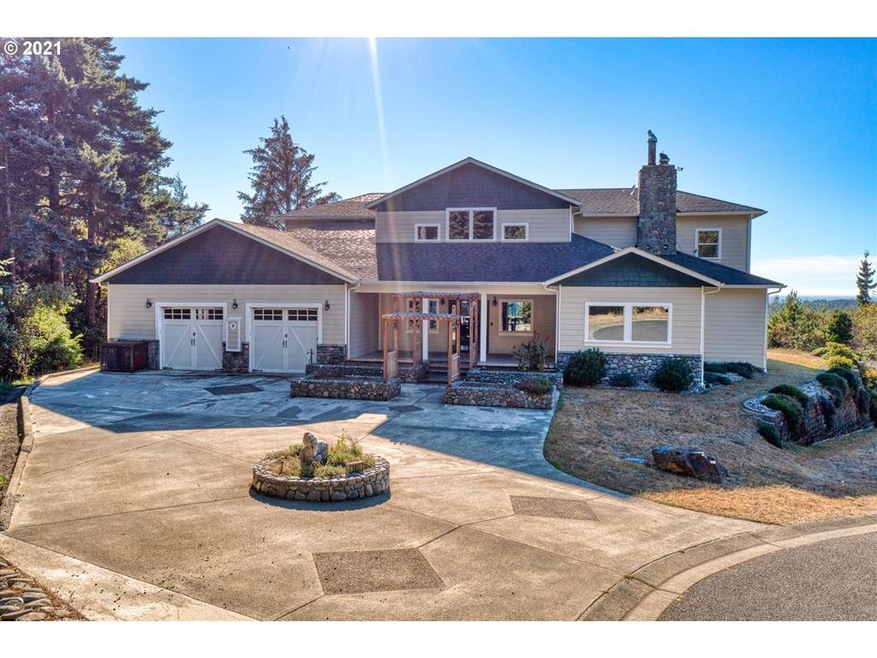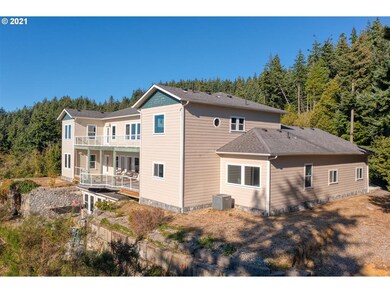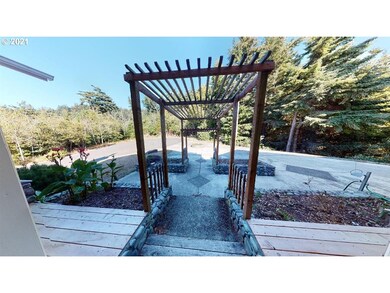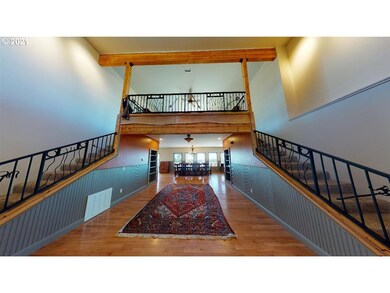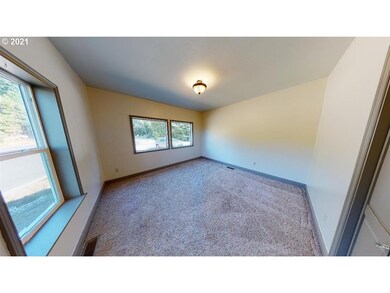
$699,999
- 3 Beds
- 2 Baths
- 3,372 Sq Ft
- 4 Vista Dr
- Port Orford, OR
Discover coastal living at its finest in this stunning custom-built 3-bedroom, 2-bathroom home nestled in the charming town of Port Orford. Designed to take full advantage of its serene surroundings, this unique property offers views of the ocean through the trees and an abundance of features that make it a beautiful home. The main floor boasts a master bedroom complete with a large ensuite
Ray Warren Freedom Realty
