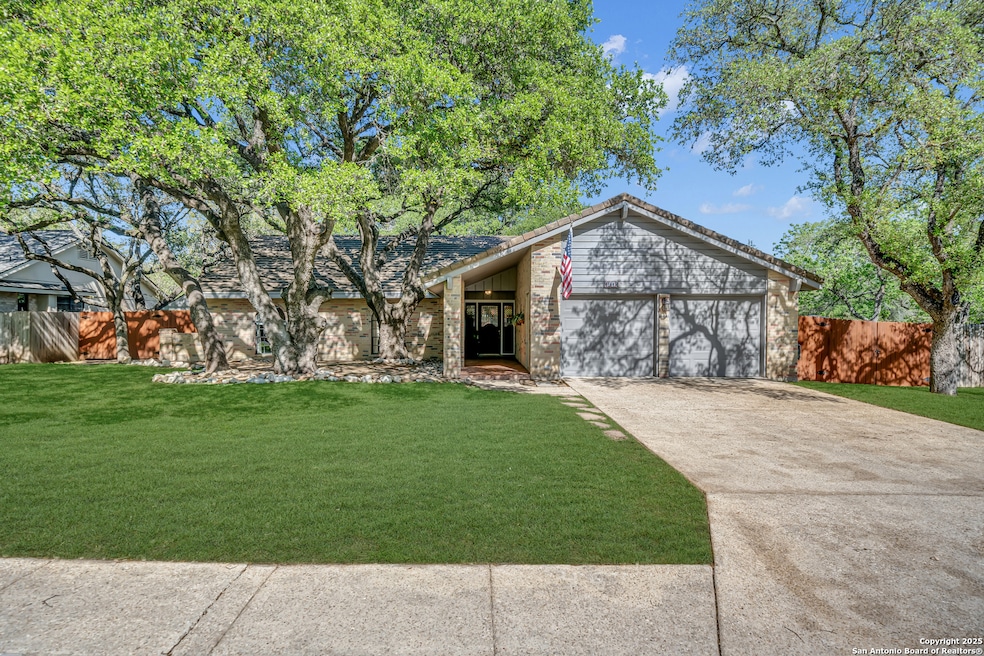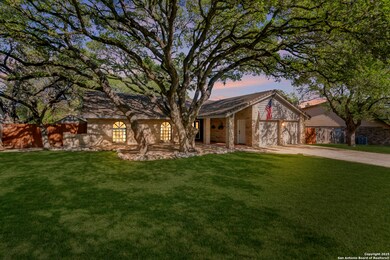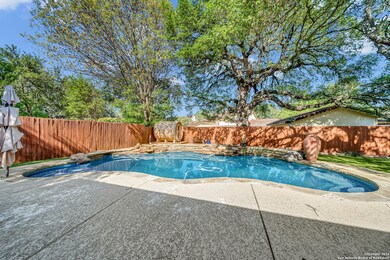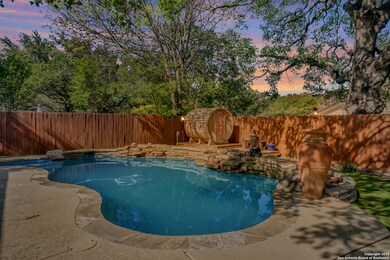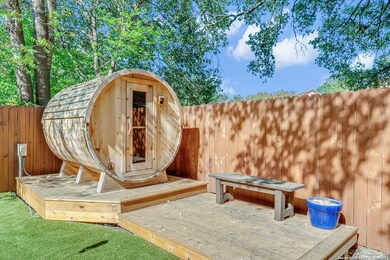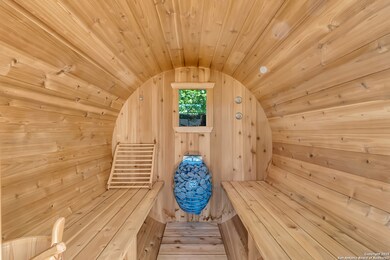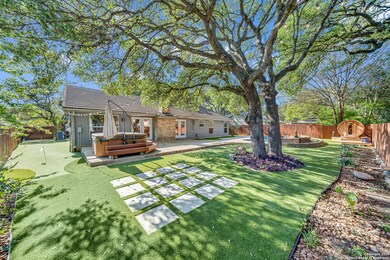
1911 Encino Belle St San Antonio, TX 78259
Encino Park NeighborhoodHighlights
- Private Pool
- Sauna
- 1 Fireplace
- Encino Park Elementary School Rated A
- Clubhouse
- Tennis Courts
About This Home
As of May 2025Discover your private retreat in the heart of Encino Park! This beautifully maintained one-story home by Sitterle offers 4 bedrooms, 2 bathrooms, and a spacious open layout perfect for daily living and entertaining. The updated kitchen features granite countertops, KitchenAid and Bosch appliances, and offers multiple dining options with a breakfast nook, formal dining area, and a large island bar. Inside, enjoy fresh paint, remodeled baths, travertine, and high-end laminate flooring-no carpet throughout. Step outside to your own entertainer's paradise with a custom lagoon-style Cody pool, beach entry, an 8-person hot tub, and a Sisu Cedar Barrel sauna with a WiFi-controlled Huum heater. Golf lovers will appreciate the turf putt-putt green, perfect for working on your short game. The backyard also features mature oaks, lush landscaping, a sprinkler system, and outdoor speakers. A Vivint smart security system provides full control of HVAC, motion detection, fire, CO2, and glass-break sensors. Located in the desirable Encino Park community with volunteer programs, this home is just minutes from 281, 1604, top-rated NEISD schools, shopping, dining, and medical centers. Welcome home!
Last Agent to Sell the Property
Anthony Guttierrez
Rise Realty Group & Associates LLC Listed on: 04/10/2025
Last Buyer's Agent
Anthony Guttierrez
Rise Realty Group & Associates LLC Listed on: 04/10/2025
Home Details
Home Type
- Single Family
Est. Annual Taxes
- $11,640
Year Built
- Built in 1980
Lot Details
- 0.25 Acre Lot
- Fenced
HOA Fees
- $17 Monthly HOA Fees
Parking
- 2 Car Garage
Home Design
- Slab Foundation
- Tile Roof
- Concrete Roof
- Masonry
Interior Spaces
- 2,266 Sq Ft Home
- Property has 1 Level
- Ceiling Fan
- 1 Fireplace
- Window Treatments
- Sauna
- Stone Flooring
- Security System Owned
Kitchen
- Eat-In Kitchen
- Stove
- Cooktop<<rangeHoodToken>>
- Dishwasher
- Disposal
Bedrooms and Bathrooms
- 4 Bedrooms
- 2 Full Bathrooms
Laundry
- Dryer
- Washer
Pool
- Private Pool
- Spa
- Pool Sweep
Outdoor Features
- Tile Patio or Porch
Schools
- Encino Pk Elementary School
- Tejeda Middle School
- Johnson High School
Utilities
- Central Heating and Cooling System
- Electric Water Heater
- Water Softener is Owned
Listing and Financial Details
- Legal Lot and Block 17 / 1
- Assessor Parcel Number 175810010170
- Seller Concessions Offered
Community Details
Overview
- $200 HOA Transfer Fee
- Encino Park HOA
- Built by Sitterle
- Encino Park Subdivision
- Mandatory home owners association
Amenities
- Clubhouse
Recreation
- Tennis Courts
- Community Basketball Court
- Volleyball Courts
- Sport Court
- Community Pool
- Park
Ownership History
Purchase Details
Home Financials for this Owner
Home Financials are based on the most recent Mortgage that was taken out on this home.Purchase Details
Home Financials for this Owner
Home Financials are based on the most recent Mortgage that was taken out on this home.Purchase Details
Home Financials for this Owner
Home Financials are based on the most recent Mortgage that was taken out on this home.Purchase Details
Home Financials for this Owner
Home Financials are based on the most recent Mortgage that was taken out on this home.Similar Homes in San Antonio, TX
Home Values in the Area
Average Home Value in this Area
Purchase History
| Date | Type | Sale Price | Title Company |
|---|---|---|---|
| Deed | -- | None Listed On Document | |
| Vendors Lien | -- | Independence Title Company | |
| Vendors Lien | -- | Itc | |
| Vendors Lien | -- | Chicago Title |
Mortgage History
| Date | Status | Loan Amount | Loan Type |
|---|---|---|---|
| Open | $503,653 | FHA | |
| Previous Owner | $337,750 | VA | |
| Previous Owner | $340,000 | VA | |
| Previous Owner | $284,000 | VA | |
| Previous Owner | $72,500 | Credit Line Revolving | |
| Previous Owner | $132,700 | Unknown | |
| Previous Owner | $133,950 | No Value Available |
Property History
| Date | Event | Price | Change | Sq Ft Price |
|---|---|---|---|---|
| 05/15/2025 05/15/25 | Sold | -- | -- | -- |
| 04/15/2025 04/15/25 | Pending | -- | -- | -- |
| 04/10/2025 04/10/25 | For Sale | $549,990 | +67.2% | $243 / Sq Ft |
| 09/11/2020 09/11/20 | Off Market | -- | -- | -- |
| 06/12/2020 06/12/20 | Sold | -- | -- | -- |
| 05/13/2020 05/13/20 | Pending | -- | -- | -- |
| 05/07/2020 05/07/20 | For Sale | $329,000 | -- | $145 / Sq Ft |
Tax History Compared to Growth
Tax History
| Year | Tax Paid | Tax Assessment Tax Assessment Total Assessment is a certain percentage of the fair market value that is determined by local assessors to be the total taxable value of land and additions on the property. | Land | Improvement |
|---|---|---|---|---|
| 2023 | $8,650 | $376,830 | $76,330 | $433,000 |
| 2022 | $8,453 | $342,573 | $66,390 | $357,410 |
| 2021 | $7,956 | $311,430 | $60,390 | $251,040 |
| 2020 | $7,745 | $298,640 | $60,390 | $238,250 |
| 2019 | $7,863 | $295,240 | $47,120 | $248,120 |
| 2018 | $7,540 | $282,380 | $47,120 | $235,260 |
| 2017 | $7,150 | $265,320 | $47,120 | $218,200 |
| 2016 | $6,991 | $259,430 | $47,120 | $212,310 |
| 2015 | $5,689 | $243,364 | $33,420 | $216,460 |
| 2014 | $5,689 | $221,240 | $0 | $0 |
Agents Affiliated with this Home
-
A
Seller's Agent in 2025
Anthony Guttierrez
Rise Realty Group & Associates LLC
-
G
Seller's Agent in 2020
Gail Lamb
Keller Williams Heritage
-
Angela Rodriguez

Buyer's Agent in 2020
Angela Rodriguez
Coldwell Banker D'Ann Harper
(210) 857-8229
4 in this area
187 Total Sales
Map
Source: San Antonio Board of REALTORS®
MLS Number: 1857447
APN: 17581-001-0170
- 19918 Encino Royale St
- 19811 Encino Brook St
- 2026 Encino Vista St
- 19739 Encino Way
- 19914 Encino Moss St
- 19719 Encino Way
- 1722 Encino Spring
- 1913 Creek Mountain St
- 19502 Encino Bow
- 19903 Encino Grove
- 2407 Pesaro Point
- 2406 Pesaro Point
- 20530 Wild Springs Dr
- 19215 Rose Cove
- 2115 Encino Breeze
- 2302 Verona Way
- 2415 Olive Way
- 20926 Encino Dawn
- 20803 Wild Springs Dr
- 2423 Olive Way
