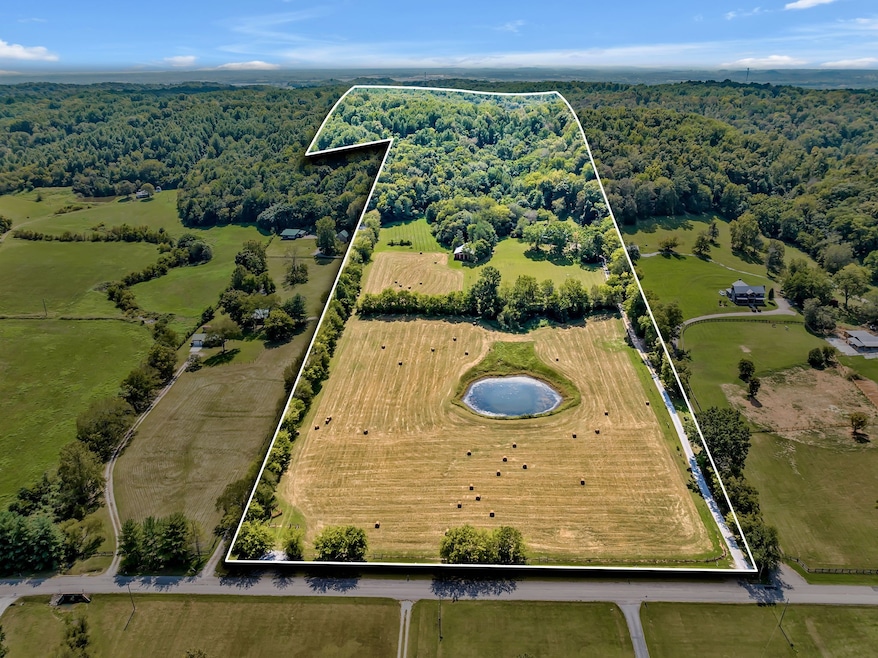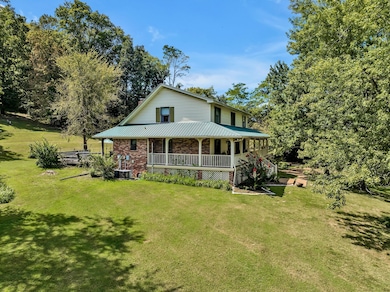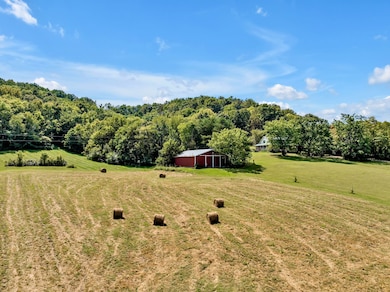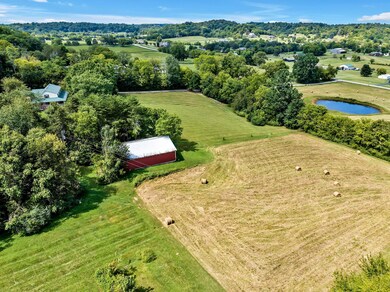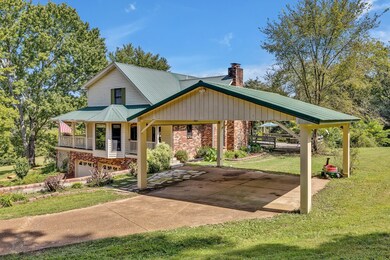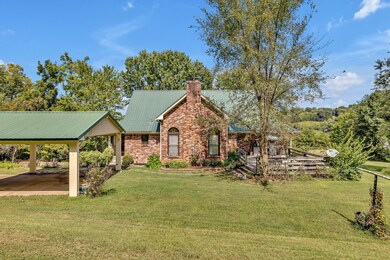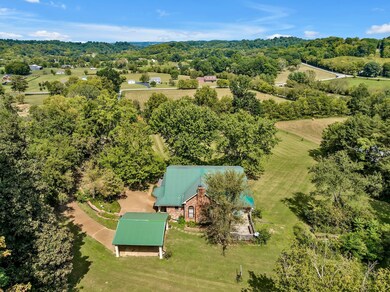
1911 Evergreen Rd Thompsons Station, TN 37179
Estimated Value: $1,907,921 - $2,226,000
Highlights
- Barn
- Deck
- Wood Flooring
- 31.78 Acre Lot
- Living Room with Fireplace
- No HOA
About This Home
As of March 2024Fabulous Farm with a great mix of trees and fields! 2 Tracts! Tract Two: House with a wrap around porch includes a large unfinished basement that is plumbed for a full bath. Tract One includes 16.07 acres which is large enough for 2 homes if subdividing. No additional perk test done. T2 zoning for estate lots requires 8 acres per lot. No road frontage or width requirements from the city. Property includes a pond, 60x42 Morton built barn, some riding trails, and plenty of peaceful country living! Perfect mix of woods and fields!
Last Agent to Sell the Property
Crye-Leike, Inc., REALTORS Brokerage Phone: 9316981664 License # 299110 Listed on: 01/08/2024

Home Details
Home Type
- Single Family
Est. Annual Taxes
- $1,573
Year Built
- Built in 1987
Lot Details
- 31.78
Parking
- 2 Car Garage
- 2 Carport Spaces
Home Design
- Brick Exterior Construction
- Vinyl Siding
Interior Spaces
- 2,802 Sq Ft Home
- Property has 2 Levels
- Living Room with Fireplace
- Unfinished Basement
Flooring
- Wood
- Carpet
- Vinyl
Bedrooms and Bathrooms
- 4 Bedrooms | 1 Main Level Bedroom
Outdoor Features
- Deck
- Covered patio or porch
Schools
- Heritage Elementary School
- Heritage Middle School
- Independence High School
Utilities
- Cooling Available
- Central Heating
- Septic Tank
Additional Features
- 31.78 Acre Lot
- Barn
Community Details
- No Home Owners Association
Listing and Financial Details
- Assessor Parcel Number 094147 04601 00004147
Ownership History
Purchase Details
Home Financials for this Owner
Home Financials are based on the most recent Mortgage that was taken out on this home.Purchase Details
Similar Homes in the area
Home Values in the Area
Average Home Value in this Area
Purchase History
| Date | Buyer | Sale Price | Title Company |
|---|---|---|---|
| Foster Samantha | $2,100,000 | Realty Title & Escrow Services | |
| Dalton Donnie D | -- | -- |
Mortgage History
| Date | Status | Borrower | Loan Amount |
|---|---|---|---|
| Open | Foster Samantha | $2,024,925 | |
| Previous Owner | Dalton Donnie D | $75,000 | |
| Previous Owner | Dalton Donnie D | $175,000 |
Property History
| Date | Event | Price | Change | Sq Ft Price |
|---|---|---|---|---|
| 03/14/2024 03/14/24 | Sold | $2,100,000 | -2.3% | $749 / Sq Ft |
| 02/04/2024 02/04/24 | Pending | -- | -- | -- |
| 01/08/2024 01/08/24 | For Sale | $2,150,000 | -- | $767 / Sq Ft |
Tax History Compared to Growth
Tax History
| Year | Tax Paid | Tax Assessment Tax Assessment Total Assessment is a certain percentage of the fair market value that is determined by local assessors to be the total taxable value of land and additions on the property. | Land | Improvement |
|---|---|---|---|---|
| 2024 | $1,573 | $79,325 | $21,800 | $57,525 |
| 2023 | $1,573 | $79,325 | $21,800 | $57,525 |
| 2022 | $1,573 | $79,325 | $21,800 | $57,525 |
| 2021 | $1,573 | $79,325 | $21,800 | $57,525 |
| 2020 | $1,699 | $73,175 | $15,225 | $57,950 |
| 2019 | $1,699 | $73,175 | $15,225 | $57,950 |
| 2018 | $1,648 | $73,175 | $15,225 | $57,950 |
| 2017 | $1,634 | $73,175 | $15,225 | $57,950 |
| 2016 | $1,612 | $73,175 | $15,225 | $57,950 |
| 2015 | -- | $62,150 | $11,525 | $50,625 |
| 2014 | -- | $62,150 | $11,525 | $50,625 |
Agents Affiliated with this Home
-
David Miller
D
Seller's Agent in 2024
David Miller
Crye-Leike
(931) 698-1664
1 in this area
10 Total Sales
-
Derrick Foster
D
Buyer's Agent in 2024
Derrick Foster
Keller Williams Realty Nashville/Franklin
2 in this area
13 Total Sales
Map
Source: Realtracs
MLS Number: 2607857
APN: 147-046.01
- 1917 Evergreen Rd
- 1836 Cayce Springs Rd
- 1708 Sugar Ridge Rd
- 0 Sugar Ridge Rd
- 1742 Barker Rd
- 1990 Doctor Robinson Rd
- 2829 Thompson's Station Rd W
- 1924 Thompson's Station Rd W
- 1759 Fry Rd
- 1939 Silver Fox Rd
- 1928 Silver Fox Rd
- 1759 Dean Rd
- 1944 Silver Fox Rd
- 5594 Carters Creek Pike
- 2101 Branford Place Unit 203
- 4000 Grace Creek Valley Ln
- 7023 Brindle Ridge Way
- 2200 Sugar Ridge Rd
- 4111 Miles Johnson Pkwy
- 1838 Oreilly Cir
- 1911 Evergreen Rd
- 1909 Evergreen Rd
- 1908 Evergreen Rd
- 1912 Evergreen Rd
- 1720 Lavender Rd
- 1916 Evergreen Rd
- 1904 Evergreen Rd
- 1901 Evergreen Rd
- 1731 Lavender Rd
- 1828 Sugar Ridge Rd
- 1898 Evergreen Rd
- 1833 Cayce Springs Rd
- 1834 Cayce Springs Rd
- 1924 Evergreen Rd
- 1730 Lavender Rd
- 1829 Cayce Springs Rd
- 1893 Evergreen Rd
- 1824 Sugar Ridge Rd
- 1824 Cayce Springs Rd
- 1500 Cayce Creek Ln
