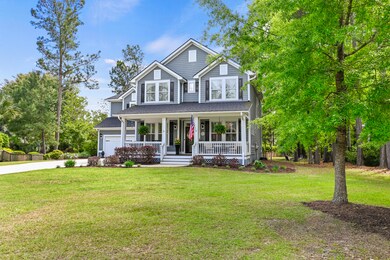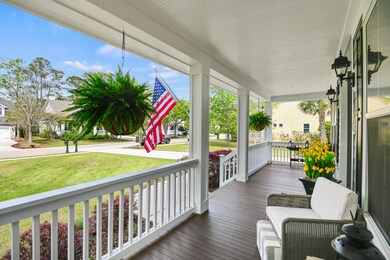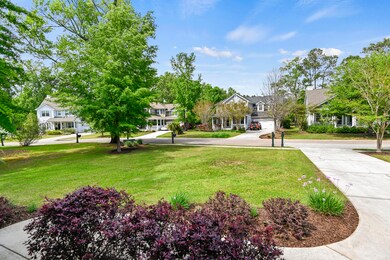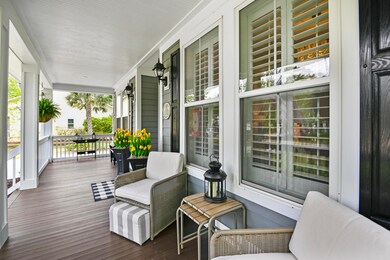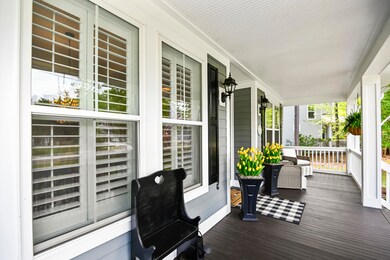
1911 Hall Point Rd Mount Pleasant, SC 29466
Park West NeighborhoodHighlights
- Boat Dock
- Clubhouse
- Wood Flooring
- Charles Pinckney Elementary School Rated A
- Traditional Architecture
- Separate Formal Living Room
About This Home
As of June 2024Welcome home! This exceptional property seamlessly combines sophistication, contemporary style, and comfort. Nestled in the highly coveted Pembroke section of Park West, this meticulously designed home features stunning architectural elements and high-end finishes throughout.Approaching the residence, you'll be greeted by a spacious traditional southern front porch. As you step inside, abundant natural light dances off the hardwood floors, creating a warm and inviting atmosphere. To one side, find the formal living room, while the other side leads to the formal dining room and butler's pantry.The heart of the home lies in the open-concept kitchen and family room, perfect for entertaining guests.The gourmet kitchen is a chef's paradise, boasting stainless steel appliances, newly installed tiled flooring and subway tile backsplash, granite countertops, upgraded and recently painted cabinetry, crown molding, and a breakfast bar. A cozy breakfast nook overlooks the yard and leads to the screened porch, ideal for outdoor relaxation.
Adjacent to the kitchen, the family room offers a gas log fireplace, built-in shelving, and picturesque backyard views. Upstairs, the luxurious primary suite provides a tranquil retreat with dual walk-in closets and an ensuite bathroom featuring a soaking tub and separate shower.
This residence also includes three additional well-appointed bedrooms, a full bathroom, and a spacious bonus room with custom shelving. Step outside to discover an outdoor oasis with a screened porch and expansive patio, perfect for entertaining or dining al fresco.
Additional features include a new roof (2020) and hot water heater (Dec 2022), updated HVAC units (2021 & 2022), and custom closets. Park West offers a master-planned community lifestyle with excellent amenities and nearby conveniences, making it a place you'll be proud to call home. Don't miss out on this extraordinary opportunity!
* Eat-in kitchen chandelier and downstairs bathroom mirror do not convey.
Last Agent to Sell the Property
Carolina One Real Estate License #77397 Listed on: 04/12/2024

Home Details
Home Type
- Single Family
Est. Annual Taxes
- $2,733
Year Built
- Built in 2007
Lot Details
- 0.3 Acre Lot
- Interior Lot
HOA Fees
- $87 Monthly HOA Fees
Parking
- 2 Car Attached Garage
- Garage Door Opener
Home Design
- Traditional Architecture
- Raised Foundation
- Architectural Shingle Roof
- Cement Siding
Interior Spaces
- 2,982 Sq Ft Home
- 2-Story Property
- Tray Ceiling
- Smooth Ceilings
- High Ceiling
- Ceiling Fan
- Gas Log Fireplace
- Thermal Windows
- Window Treatments
- Insulated Doors
- Entrance Foyer
- Family Room with Fireplace
- Separate Formal Living Room
- Formal Dining Room
- Bonus Room
- Utility Room
- Laundry Room
Kitchen
- Eat-In Kitchen
- Dishwasher
Flooring
- Wood
- Ceramic Tile
Bedrooms and Bathrooms
- 4 Bedrooms
- Dual Closets
- Walk-In Closet
- Garden Bath
Outdoor Features
- Screened Patio
- Front Porch
Schools
- Charles Pinckney Elementary School
- Cario Middle School
- Wando High School
Utilities
- Forced Air Heating and Cooling System
- Heating System Uses Natural Gas
Community Details
Overview
- Park West Subdivision
Amenities
- Clubhouse
Recreation
- Boat Dock
- Tennis Courts
- Community Pool
- Park
- Trails
Ownership History
Purchase Details
Home Financials for this Owner
Home Financials are based on the most recent Mortgage that was taken out on this home.Purchase Details
Home Financials for this Owner
Home Financials are based on the most recent Mortgage that was taken out on this home.Purchase Details
Home Financials for this Owner
Home Financials are based on the most recent Mortgage that was taken out on this home.Purchase Details
Home Financials for this Owner
Home Financials are based on the most recent Mortgage that was taken out on this home.Purchase Details
Home Financials for this Owner
Home Financials are based on the most recent Mortgage that was taken out on this home.Purchase Details
Home Financials for this Owner
Home Financials are based on the most recent Mortgage that was taken out on this home.Purchase Details
Home Financials for this Owner
Home Financials are based on the most recent Mortgage that was taken out on this home.Purchase Details
Home Financials for this Owner
Home Financials are based on the most recent Mortgage that was taken out on this home.Purchase Details
Home Financials for this Owner
Home Financials are based on the most recent Mortgage that was taken out on this home.Purchase Details
Purchase Details
Purchase Details
Similar Homes in Mount Pleasant, SC
Home Values in the Area
Average Home Value in this Area
Purchase History
| Date | Type | Sale Price | Title Company |
|---|---|---|---|
| Deed | $895,000 | None Listed On Document | |
| Deed | $810,000 | None Listed On Document | |
| Quit Claim Deed | -- | -- | |
| Warranty Deed | $725,000 | None Available | |
| Warranty Deed | $725,000 | None Listed On Document | |
| Interfamily Deed Transfer | -- | None Available | |
| Warranty Deed | $495,000 | None Available | |
| Deed | $444,900 | -- | |
| Deed | $469,000 | Attorney | |
| Deed | -- | None Available | |
| Deed | $100,000 | None Available | |
| Limited Warranty Deed | $860,000 | None Available |
Mortgage History
| Date | Status | Loan Amount | Loan Type |
|---|---|---|---|
| Open | $895,000 | New Conventional | |
| Previous Owner | $230,000 | New Conventional | |
| Previous Owner | $446,656 | New Conventional | |
| Previous Owner | $104,250 | New Conventional | |
| Previous Owner | $548,250 | New Conventional | |
| Previous Owner | $104,250 | Credit Line Revolving | |
| Previous Owner | $548,250 | New Conventional | |
| Previous Owner | $376,000 | New Conventional | |
| Previous Owner | $94,000 | Credit Line Revolving | |
| Previous Owner | $396,000 | New Conventional | |
| Previous Owner | $355,920 | Future Advance Clause Open End Mortgage | |
| Previous Owner | $387,000 | Unknown | |
| Previous Owner | $46,900 | Stand Alone Second | |
| Closed | $104,250 | No Value Available |
Property History
| Date | Event | Price | Change | Sq Ft Price |
|---|---|---|---|---|
| 06/03/2024 06/03/24 | Sold | $895,000 | +1.8% | $300 / Sq Ft |
| 04/12/2024 04/12/24 | For Sale | $879,000 | +8.5% | $295 / Sq Ft |
| 08/09/2023 08/09/23 | Sold | $810,000 | -2.3% | $272 / Sq Ft |
| 06/29/2023 06/29/23 | Price Changed | $829,000 | -1.3% | $278 / Sq Ft |
| 06/13/2023 06/13/23 | For Sale | $840,000 | +15.9% | $282 / Sq Ft |
| 09/10/2021 09/10/21 | Sold | $725,000 | 0.0% | $243 / Sq Ft |
| 08/11/2021 08/11/21 | Pending | -- | -- | -- |
| 08/06/2021 08/06/21 | For Sale | $725,000 | +46.5% | $243 / Sq Ft |
| 05/26/2017 05/26/17 | Sold | $495,000 | -1.0% | $166 / Sq Ft |
| 04/06/2017 04/06/17 | Pending | -- | -- | -- |
| 02/22/2017 02/22/17 | For Sale | $500,000 | -- | $168 / Sq Ft |
Tax History Compared to Growth
Tax History
| Year | Tax Paid | Tax Assessment Tax Assessment Total Assessment is a certain percentage of the fair market value that is determined by local assessors to be the total taxable value of land and additions on the property. | Land | Improvement |
|---|---|---|---|---|
| 2023 | $3,120 | $29,400 | $0 | $0 |
| 2022 | $2,642 | $29,400 | $0 | $0 |
| 2021 | $2,052 | $20,200 | $0 | $0 |
| 2020 | $2,122 | $20,200 | $0 | $0 |
| 2019 | $2,066 | $19,800 | $0 | $0 |
| 2017 | $1,846 | $17,800 | $0 | $0 |
| 2016 | $1,757 | $17,800 | $0 | $0 |
| 2015 | $1,838 | $17,800 | $0 | $0 |
| 2014 | $1,526 | $0 | $0 | $0 |
| 2011 | -- | $0 | $0 | $0 |
Agents Affiliated with this Home
-
Stuart Devault

Seller's Agent in 2024
Stuart Devault
Carolina One Real Estate
(843) 754-1769
12 in this area
54 Total Sales
-
Angela Funcik
A
Buyer's Agent in 2024
Angela Funcik
BHHS Carolina Sun Real Estate
(843) 388-8118
3 in this area
13 Total Sales
-
Stephanie Clark
S
Buyer's Agent in 2023
Stephanie Clark
St. Germain Properties LLC
(843) 367-3868
1 in this area
85 Total Sales
-
Randal Longo

Seller's Agent in 2021
Randal Longo
iSave Realty
(843) 737-6347
12 in this area
1,537 Total Sales
-
Steve Kaul

Buyer's Agent in 2021
Steve Kaul
Carolina One Real Estate
(843) 817-5547
9 in this area
66 Total Sales
-
N
Buyer's Agent in 2017
Non Member
NON MEMBER
Map
Source: CHS Regional MLS
MLS Number: 24009182
APN: 594-13-00-197
- 1883 Hall Point Rd
- 1776 W Canning Dr
- 3017 Ashburton Way
- 1531 Capel St
- 1535 Capel St
- 2217 Beckenham Dr
- 1857 W Canning Dr
- 3517 Claremont St
- 3447 Claremont St
- 3805 Adrian Way
- 2254 Beckenham Dr
- 1833 Hubbell Dr
- 3756 Colonel Vanderhorst Cir
- 2292 Beckenham Dr
- 3547 Holmgren St
- 314 Commonwealth Rd
- 287 Commonwealth Rd
- 2064 Promenade Ct
- 3708 Colonel Vanderhorst Cir
- 3738 Station Point Ct

