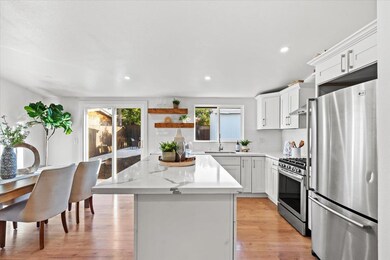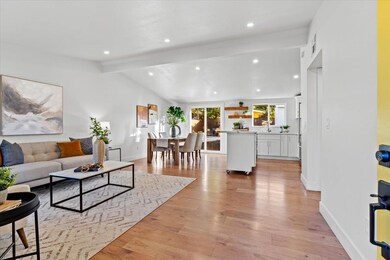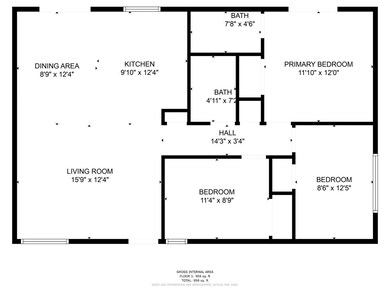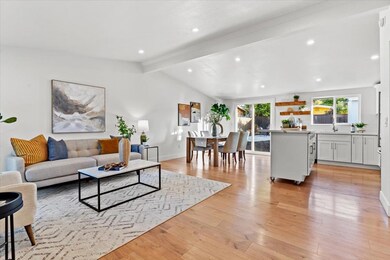
1911 Lanai Ave San Jose, CA 95122
Overfelt NeighborhoodHighlights
- View of Hills
- Quartz Countertops
- Enclosed Patio or Porch
- Vaulted Ceiling
- Breakfast Area or Nook
- 2 Car Attached Garage
About This Home
As of July 2023Meticulous Finishes on This Single-Family Home Located in the Desirable Area of San Jose Featuring (3) Bedrooms, (2) Bathrooms with 1,040 Sq Ft of living space on a 5402 Sq Ft Finished Lot. Vaulted ceilings and recessed lighting with open concept, updated kitchen, and bathrooms. Home freshly painted throughout. Combo dining areas and living spaces to entertain your family and friends. Meticulous touches and color pallets bring the entire space together. The functional interior floor plan offers storage, an extended Island with quartz countertops, and a modern-designed backsplash. Sliding doors give you access to the backyard with manicured trees and plants sporting a low-maintenance lot patio, and a gated driveway with additional storage in the backyard.
Last Agent to Sell the Property
eXp Realty of California Inc License #01480736 Listed on: 05/24/2023

Last Buyer's Agent
Allen Tran
KW Silicon City License #02031074

Home Details
Home Type
- Single Family
Est. Annual Taxes
- $14,357
Year Built
- Built in 1959
Lot Details
- 5,401 Sq Ft Lot
- Mostly Level
- Grass Covered Lot
- Back Yard Fenced
- Zoning described as R1-8
Parking
- 2 Car Attached Garage
- On-Street Parking
Home Design
- Brick Exterior Construction
- Slab Foundation
- Wood Frame Construction
- Composition Roof
- Stucco
Interior Spaces
- 1,040 Sq Ft Home
- 1-Story Property
- Vaulted Ceiling
- Double Pane Windows
- Combination Dining and Living Room
- Storage Room
- Views of Hills
- Security Gate
Kitchen
- Breakfast Area or Nook
- Open to Family Room
- Eat-In Kitchen
- Gas Oven
- Range Hood
- Kitchen Island
- Quartz Countertops
Flooring
- Laminate
- Tile
Bedrooms and Bathrooms
- 3 Bedrooms
- Walk-In Closet
- Remodeled Bathroom
- Bathroom on Main Level
- 2 Full Bathrooms
- Granite Bathroom Countertops
- Bathtub with Shower
- Walk-in Shower
Laundry
- Laundry in Garage
- Washer and Dryer
Additional Features
- Enclosed Patio or Porch
- 120 SF Accessory Dwelling Unit
- Forced Air Heating System
Listing and Financial Details
- Assessor Parcel Number 491-18-066
Ownership History
Purchase Details
Home Financials for this Owner
Home Financials are based on the most recent Mortgage that was taken out on this home.Purchase Details
Home Financials for this Owner
Home Financials are based on the most recent Mortgage that was taken out on this home.Purchase Details
Home Financials for this Owner
Home Financials are based on the most recent Mortgage that was taken out on this home.Purchase Details
Home Financials for this Owner
Home Financials are based on the most recent Mortgage that was taken out on this home.Similar Homes in San Jose, CA
Home Values in the Area
Average Home Value in this Area
Purchase History
| Date | Type | Sale Price | Title Company |
|---|---|---|---|
| Grant Deed | $940,000 | Chicago Title | |
| Grant Deed | $886,000 | Chicago Title Company | |
| Grant Deed | $625,000 | Chicago Title Company | |
| Interfamily Deed Transfer | -- | Alliance Title Company |
Mortgage History
| Date | Status | Loan Amount | Loan Type |
|---|---|---|---|
| Open | $250,000 | New Conventional | |
| Open | $564,000 | New Conventional | |
| Previous Owner | $500,000 | Commercial | |
| Previous Owner | $240,000 | New Conventional | |
| Previous Owner | $240,000 | Stand Alone First | |
| Previous Owner | $190,000 | Stand Alone First | |
| Previous Owner | $165,000 | Purchase Money Mortgage | |
| Previous Owner | $76,229 | Unknown |
Property History
| Date | Event | Price | Change | Sq Ft Price |
|---|---|---|---|---|
| 07/07/2023 07/07/23 | Sold | $940,000 | +10.6% | $904 / Sq Ft |
| 06/07/2023 06/07/23 | Pending | -- | -- | -- |
| 05/26/2023 05/26/23 | For Sale | $849,999 | 0.0% | $817 / Sq Ft |
| 05/26/2023 05/26/23 | Pending | -- | -- | -- |
| 05/24/2023 05/24/23 | For Sale | $849,999 | -4.1% | $817 / Sq Ft |
| 07/06/2021 07/06/21 | Sold | $886,000 | +4.2% | $852 / Sq Ft |
| 05/28/2021 05/28/21 | Pending | -- | -- | -- |
| 05/18/2021 05/18/21 | For Sale | $849,888 | +36.0% | $817 / Sq Ft |
| 02/08/2021 02/08/21 | Sold | $625,000 | +13.6% | $601 / Sq Ft |
| 01/24/2021 01/24/21 | Pending | -- | -- | -- |
| 01/21/2021 01/21/21 | For Sale | $550,000 | -- | $529 / Sq Ft |
Tax History Compared to Growth
Tax History
| Year | Tax Paid | Tax Assessment Tax Assessment Total Assessment is a certain percentage of the fair market value that is determined by local assessors to be the total taxable value of land and additions on the property. | Land | Improvement |
|---|---|---|---|---|
| 2025 | $14,357 | $958,800 | $623,220 | $335,580 |
| 2024 | $14,357 | $940,000 | $611,000 | $329,000 |
| 2023 | $12,996 | $830,000 | $590,100 | $239,900 |
| 2022 | $13,668 | $886,000 | $630,000 | $256,000 |
| 2021 | $3,976 | $147,142 | $58,854 | $88,288 |
| 2020 | $7,767 | $145,634 | $58,251 | $87,383 |
| 2019 | $3,641 | $142,779 | $57,109 | $85,670 |
| 2018 | $3,560 | $139,981 | $55,990 | $83,991 |
| 2017 | $3,531 | $137,238 | $54,893 | $82,345 |
| 2016 | $3,350 | $134,548 | $53,817 | $80,731 |
| 2015 | $4,785 | $132,528 | $53,009 | $79,519 |
| 2014 | $2,501 | $129,933 | $51,971 | $77,962 |
Agents Affiliated with this Home
-
Awne Elrabadi

Seller's Agent in 2023
Awne Elrabadi
eXp Realty of California Inc
(408) 393-1717
2 in this area
78 Total Sales
-
A
Buyer's Agent in 2023
Allen Tran
KW Silicon City
-
M
Seller's Agent in 2021
Mariano Alvarado
KW Silicon City
-
Joe Raya

Seller's Agent in 2021
Joe Raya
KW Silicon City
(408) 482-4274
1 in this area
12 Total Sales
Map
Source: MLSListings
MLS Number: ML81927945
APN: 491-18-066
- 1912 Sumatra Ave
- 1813 Tampa Way
- 1944 S King Rd
- 1667 Terilyn Ave
- 1899 Bermuda Way
- 1381 Taper Ct
- 1653 S King Rd
- 1635 S King Rd
- 1887 Aberdeen Ct
- 1549 Terilyn Ave
- 2015 Tahiti Ct
- 1521 June Ave
- 1519 Orlando Dr
- 1483 Florida Ave
- 1877 Darwin Way
- 1087 Summerain Ct
- 1379 Mcquesten Dr Unit D
- 1117 Indian Summer Ct
- 1068 Summerplace Dr
- 1916 Loyola Dr






