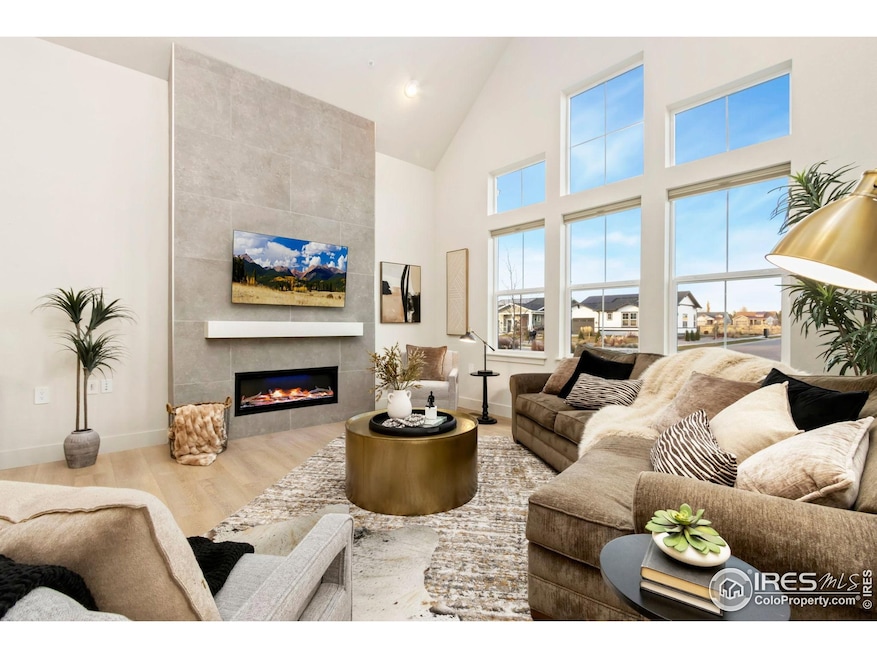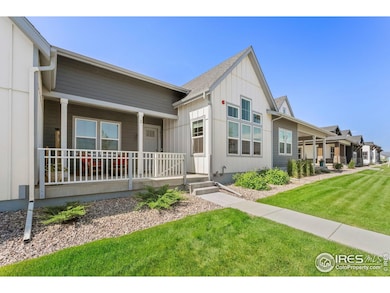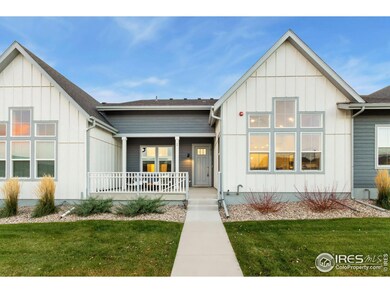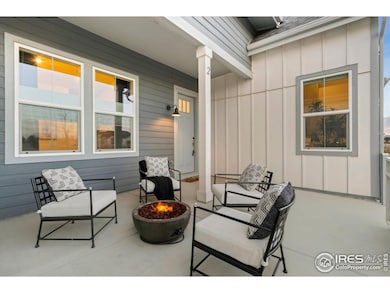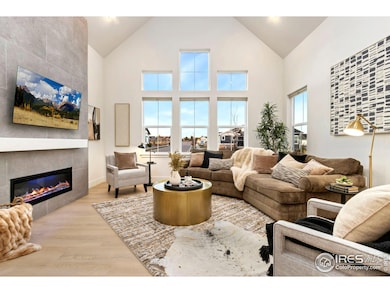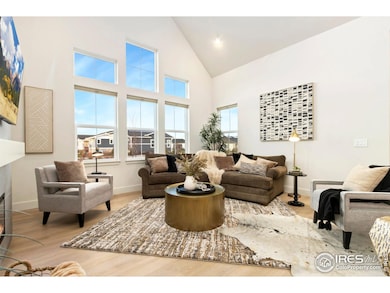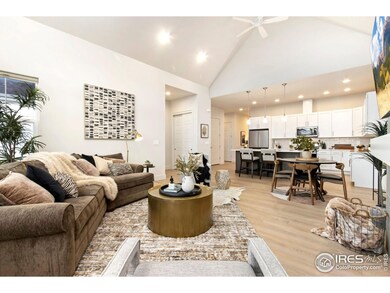1911 Morningstar Way Unit 2 Fort Collins, CO 80524
Giddings NeighborhoodEstimated payment $4,064/month
Highlights
- Access To Lake
- Two Primary Bedrooms
- Contemporary Architecture
- Solar Power System
- Open Floorplan
- Cathedral Ceiling
About This Home
Motivated Seller is ready to hand over the keys to this beautiful home - just in time for the Holidays. This luxury Thrive townhome combines easy elegance, light-filled design, and main-floor living with a finished basement you won't find in Thrive's newer builds. Enjoy quiet north Fort Collins living with private access to Richards Lake, easy commute to I-25 and just minutes to the Fort Collins Country Club and Old Town. Gorgeous kitchen with quartz countertops, large island, Whirlpool stainless appliances, a pantry that will be the envy of all your guests, and abundant cabinetry. Spacious living area features floor-to-ceiling windows, programmable electric fireplace, and luxury vinyl flooring. Main-floor primary suite with spa-inspired bath, walk-in shower, double vanity, custom bidet, and large closet. Second bedroom suite, laundry, mud room area, and half bath complete the main level. The full basement offers a large rec/media room, bonus area, 3rd bedroom, and full bath. Energy-efficient systems include Navien tankless water heater, Mitsubishi HVAC with humidifier, AprilAire filtration, and solar. Thrive homes offer unparalleled quality, comfort, efficiency, and convenience. Enjoy lock-and-leave freedom, walking trails, lake access and future community amenities including pool, learning center, putting green, parks and community gardens. Don't miss your chance to own this stunning home at an incredible price!
Townhouse Details
Home Type
- Townhome
Est. Annual Taxes
- $6,357
Year Built
- Built in 2022
Lot Details
- 2,960 Sq Ft Lot
HOA Fees
Parking
- 2 Car Attached Garage
- Alley Access
- Garage Door Opener
- Driveway Level
Home Design
- Contemporary Architecture
- Wood Frame Construction
- Composition Roof
Interior Spaces
- 3,404 Sq Ft Home
- 1-Story Property
- Open Floorplan
- Cathedral Ceiling
- Electric Fireplace
- Double Pane Windows
- Window Treatments
- Living Room with Fireplace
- Dining Room
Kitchen
- Gas Oven or Range
- Self-Cleaning Oven
- Microwave
- Dishwasher
- Kitchen Island
- Disposal
Flooring
- Carpet
- Luxury Vinyl Tile
Bedrooms and Bathrooms
- 3 Bedrooms
- Double Master Bedroom
- Split Bedroom Floorplan
- Walk-In Closet
- Primary Bathroom is a Full Bathroom
- Primary bathroom on main floor
Laundry
- Laundry on main level
- Washer and Dryer Hookup
Basement
- Basement Fills Entire Space Under The House
- Sump Pump
Home Security
Accessible Home Design
- Accessible Hallway
- Accessible Doors
- Accessible Entrance
- Low Pile Carpeting
Eco-Friendly Details
- Energy-Efficient HVAC
- Solar Power System
Outdoor Features
- Access To Lake
- Patio
- Exterior Lighting
Schools
- Tavelli Elementary School
- Cache La Poudre Middle School
- Poudre High School
Utilities
- Humidity Control
- Forced Air Heating and Cooling System
- High Speed Internet
Listing and Financial Details
- Assessor Parcel Number R1674235
Community Details
Overview
- Association fees include common amenities, trash, snow removal, ground maintenance, management
- Sonders Fc Lake Association, Phone Number (303) 818-9365
- Built by Thrive Homebuilders
- Sonders Subdivision
Recreation
- Hiking Trails
Pet Policy
- Dogs and Cats Allowed
Security
- Fire and Smoke Detector
- Fire Sprinkler System
Map
Home Values in the Area
Average Home Value in this Area
Tax History
| Year | Tax Paid | Tax Assessment Tax Assessment Total Assessment is a certain percentage of the fair market value that is determined by local assessors to be the total taxable value of land and additions on the property. | Land | Improvement |
|---|---|---|---|---|
| 2025 | $6,357 | $45,868 | $7,986 | $37,882 |
| 2024 | $909 | $9,983 | $7,986 | $1,997 |
| 2022 | $139 | $963 | $963 | $0 |
| 2021 | $138 | $963 | $963 | $0 |
| 2020 | $138 | $963 | $963 | $0 |
Property History
| Date | Event | Price | List to Sale | Price per Sq Ft |
|---|---|---|---|---|
| 11/04/2025 11/04/25 | Price Changed | $630,000 | -0.1% | $185 / Sq Ft |
| 10/01/2025 10/01/25 | Price Changed | $630,500 | -3.0% | $185 / Sq Ft |
| 08/13/2025 08/13/25 | Price Changed | $650,000 | -1.5% | $191 / Sq Ft |
| 07/23/2025 07/23/25 | For Sale | $660,000 | -- | $194 / Sq Ft |
Purchase History
| Date | Type | Sale Price | Title Company |
|---|---|---|---|
| Special Warranty Deed | $657,900 | Land Title |
Mortgage History
| Date | Status | Loan Amount | Loan Type |
|---|---|---|---|
| Open | $240,000 | New Conventional |
Source: IRES MLS
MLS Number: 1039835
APN: 88304-23-025
- 2978 Fleet Dr Unit 4
- Bloom Plan at Sonders - Villa Collection
- Prosper Plan at Sonders - Villa Collection
- Meadow Plan at Sonders - Villa Collection
- 3010 Helmsman St
- 1928 Squib Ln
- 2027 Morningstar Way
- 1927 Skiff Ln
- 1835 Morningstar Way Unit 2
- 1835 Morningstar Way Unit 3
- 1744 Morningstar Way
- 1738 Morningstar Way
- 1732 Morningstar Way
- 1726 Morningstar Way
- 1714 Morningstar Way
- 1815 Brightwater Dr
- 1708 Morningstar Way
- 3011 Windward Way
- 1938 Mainsail Dr
- 2507 Lynnhaven Ln
- 2426 Summerpark Ln
- 631 Conifer St
- 631 Conifer St
- 820 Merganser Dr
- 530 Lupine Dr
- 728 Mangold Ln
- 2720 Barnstormer St
- 1044 Jerome St
- 2814 Barnstormer St
- 2214 Lager St
- 2920 Barnstormer St
- 403 Bannock St
- 3757 Celtic Ln
- 2103 Mackinac St
- 902 Blondel St
- 1021 Elgin Ct
- 1200 Duff Dr
- 121 Buckingham St
