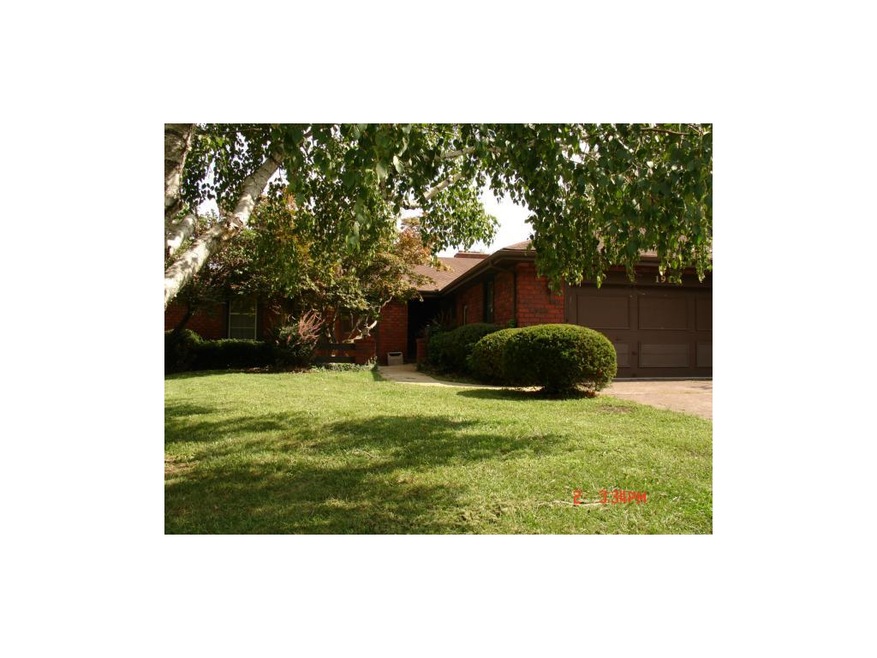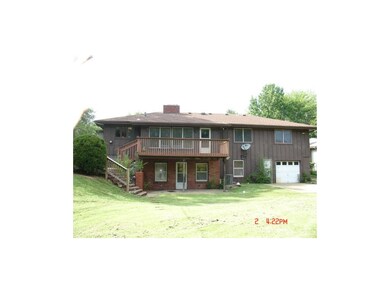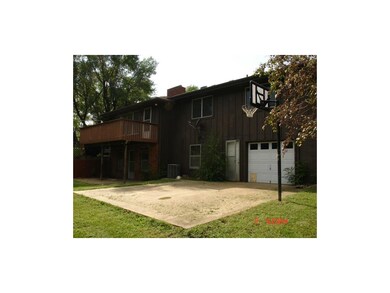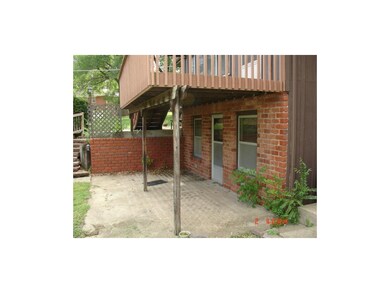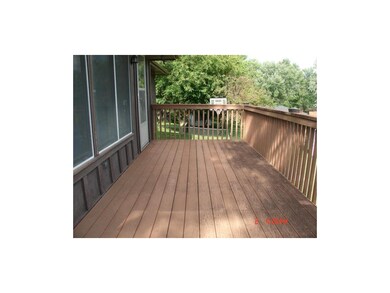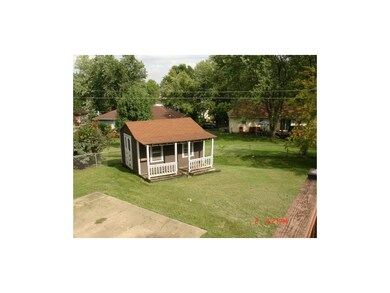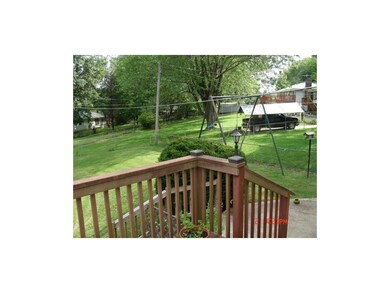
1911 N Colony Ln Independence, MO 64058
Estimated Value: $286,000 - $344,000
Highlights
- Custom Closet System
- Family Room with Fireplace
- Ranch Style House
- Deck
- Vaulted Ceiling
- Granite Countertops
About This Home
As of December 2014Spacious Ranch with finished walk-out basement. Sunken Living room, Basement has 2nd Kitchen and walk-out to patio, Large Deck off of Living room, Lots of storage closets everywhere, a work shop with garage door in basement, 2 patios, photo lab or craft room. Lots of extra features in this custom built one owner home
Last Agent to Sell the Property
Chartwell Realty LLC License #1999031156 Listed on: 08/28/2014

Home Details
Home Type
- Single Family
Est. Annual Taxes
- $1,997
Year Built
- Built in 1968
Lot Details
- Lot Dimensions are 60x140x80x40x149
- Aluminum or Metal Fence
Parking
- 2 Car Attached Garage
- Inside Entrance
- Front Facing Garage
- Rear-Facing Garage
- Garage Door Opener
Home Design
- Ranch Style House
- Traditional Architecture
- Composition Roof
- Board and Batten Siding
Interior Spaces
- 1,731 Sq Ft Home
- Wet Bar: Carpet, Fireplace, Shower Only, Vinyl, Built-in Features, Ceramic Tiles, Double Vanity, Shower Over Tub, All Carpet, Pantry, Cathedral/Vaulted Ceiling, Ceiling Fan(s)
- Built-In Features: Carpet, Fireplace, Shower Only, Vinyl, Built-in Features, Ceramic Tiles, Double Vanity, Shower Over Tub, All Carpet, Pantry, Cathedral/Vaulted Ceiling, Ceiling Fan(s)
- Vaulted Ceiling
- Ceiling Fan: Carpet, Fireplace, Shower Only, Vinyl, Built-in Features, Ceramic Tiles, Double Vanity, Shower Over Tub, All Carpet, Pantry, Cathedral/Vaulted Ceiling, Ceiling Fan(s)
- Skylights
- Wood Burning Fireplace
- Shades
- Plantation Shutters
- Drapes & Rods
- Entryway
- Family Room with Fireplace
- 3 Fireplaces
- Great Room with Fireplace
- Living Room with Fireplace
- Formal Dining Room
- Home Office
- Workshop
- Attic Fan
Kitchen
- Double Oven
- Gas Oven or Range
- Built-In Range
- Free-Standing Range
- Recirculated Exhaust Fan
- Dishwasher
- Granite Countertops
- Laminate Countertops
- Wood Stained Kitchen Cabinets
- Disposal
Flooring
- Wall to Wall Carpet
- Linoleum
- Laminate
- Stone
- Ceramic Tile
- Luxury Vinyl Plank Tile
- Luxury Vinyl Tile
Bedrooms and Bathrooms
- 4 Bedrooms
- Custom Closet System
- Cedar Closet: Carpet, Fireplace, Shower Only, Vinyl, Built-in Features, Ceramic Tiles, Double Vanity, Shower Over Tub, All Carpet, Pantry, Cathedral/Vaulted Ceiling, Ceiling Fan(s)
- Walk-In Closet: Carpet, Fireplace, Shower Only, Vinyl, Built-in Features, Ceramic Tiles, Double Vanity, Shower Over Tub, All Carpet, Pantry, Cathedral/Vaulted Ceiling, Ceiling Fan(s)
- Double Vanity
- Bathtub with Shower
Laundry
- Laundry Room
- Laundry on main level
Finished Basement
- Walk-Out Basement
- Sub-Basement: Kitchen- 2nd
- Bedroom in Basement
Home Security
- Storm Windows
- Storm Doors
- Fire and Smoke Detector
Outdoor Features
- Deck
- Enclosed patio or porch
Schools
- Fort Osage High School
Additional Features
- City Lot
- Forced Air Heating and Cooling System
Community Details
- Salem East Subdivision
Listing and Financial Details
- Exclusions: intercom, gas range
- Assessor Parcel Number 16-210-04-08-00-0-00-000
Ownership History
Purchase Details
Home Financials for this Owner
Home Financials are based on the most recent Mortgage that was taken out on this home.Purchase Details
Purchase Details
Similar Homes in Independence, MO
Home Values in the Area
Average Home Value in this Area
Purchase History
| Date | Buyer | Sale Price | Title Company |
|---|---|---|---|
| Mccall Timothy E | -- | None Available | |
| Carver Residence Trust | -- | None Available | |
| Carver Clifford H | -- | -- |
Mortgage History
| Date | Status | Borrower | Loan Amount |
|---|---|---|---|
| Open | Mccall Timothy E | $115,061 | |
| Closed | Mccall Timothy E | $121,600 |
Property History
| Date | Event | Price | Change | Sq Ft Price |
|---|---|---|---|---|
| 12/10/2014 12/10/14 | Sold | -- | -- | -- |
| 11/09/2014 11/09/14 | Pending | -- | -- | -- |
| 09/02/2014 09/02/14 | For Sale | $135,000 | -- | $78 / Sq Ft |
Tax History Compared to Growth
Tax History
| Year | Tax Paid | Tax Assessment Tax Assessment Total Assessment is a certain percentage of the fair market value that is determined by local assessors to be the total taxable value of land and additions on the property. | Land | Improvement |
|---|---|---|---|---|
| 2024 | $6,015 | $67,849 | $7,591 | $60,258 |
| 2023 | $6,015 | $67,849 | $6,042 | $61,807 |
| 2022 | $2,898 | $30,970 | $3,816 | $27,154 |
| 2021 | $2,901 | $30,970 | $3,816 | $27,154 |
| 2020 | $2,675 | $28,146 | $3,816 | $24,330 |
| 2019 | $2,621 | $28,146 | $3,816 | $24,330 |
| 2018 | $2,291 | $24,496 | $3,321 | $21,175 |
| 2017 | $2,291 | $24,496 | $3,321 | $21,175 |
| 2016 | $2,047 | $23,721 | $2,811 | $20,910 |
| 2014 | $2,017 | $23,256 | $2,756 | $20,500 |
Agents Affiliated with this Home
-
Rick Massie
R
Seller's Agent in 2014
Rick Massie
Chartwell Realty LLC
(816) 877-8700
29 Total Sales
-
Tim Sikpi Sikpi
T
Buyer's Agent in 2014
Tim Sikpi Sikpi
KW KANSAS CITY METRO
(913) 825-7500
16 Total Sales
Map
Source: Heartland MLS
MLS Number: 1901912
APN: 16-210-04-08-00-0-00-000
- 1907 N Plymouth Ct
- 1912 N Grove Dr
- 2210 N Salem Dr
- 19210 E Colony Ct
- 18503 Hartford Ct
- 18808 E 22nd Terrace N
- 19708 E 17th Terrace N
- 1711 S Concord Ct
- 1617 N Jones Ct
- 1908 N Ponca Dr
- 19204 E 15th Terrace Ct N
- 19213 E 15th Terrace Ct N
- 18900 E Manor Dr
- 1606 N Ponca Dr
- 18806 E Manor Dr
- 1607 N Cherokee St
- 1448 N Inca Dr
- 20229 E 17th Street Ct N
- 1506 N Holland Ct
- 1414 N Cloverdale Ct
- 1911 N Colony Ln
- 1913 N Colony Ln
- 1909 N Salem Dr
- 1915 N Colony Ln
- 1914 N Colony Ln
- 1906 N York St
- 1904 N York St
- 1907 N Salem Dr
- 1908 N York St
- 1902 N York St
- 1917 N Colony Ln
- 1910 N York St
- 1905 N Salem Dr
- 1918 N Colony Ln
- 1910 N Salem Dr
- 1900 N York St
- 1914 N Salem Dr
- 1915 N Salem Dr
- 19011 E 19th Terrace N
- 1912 N York St
