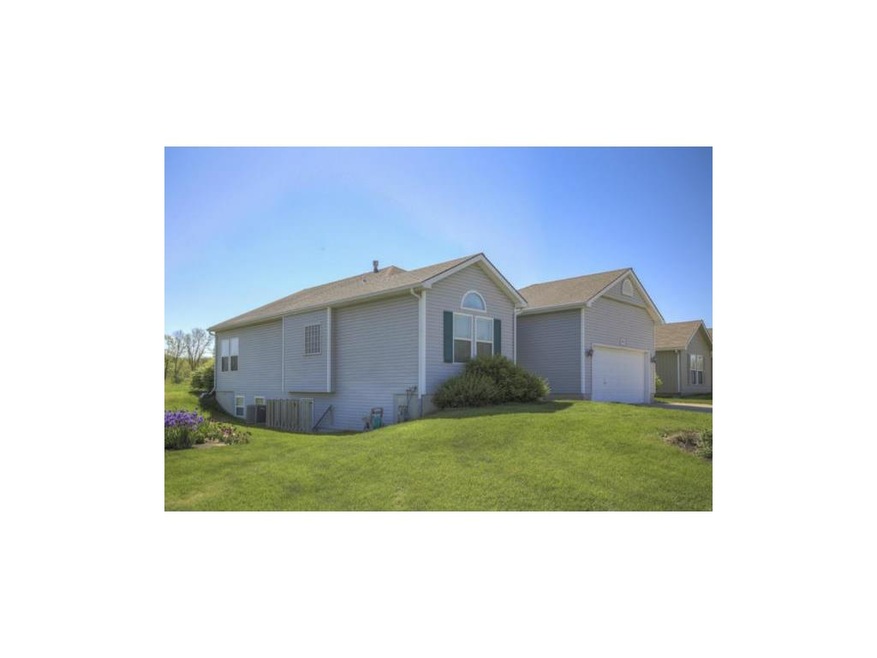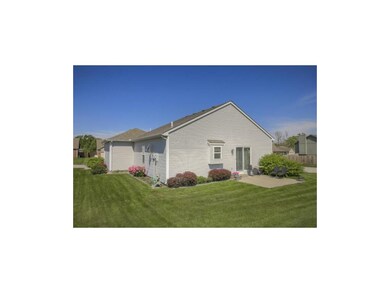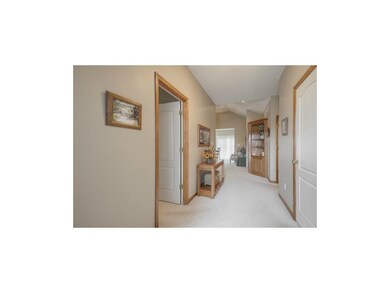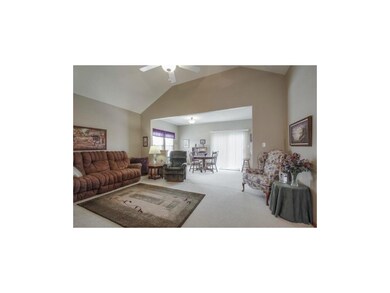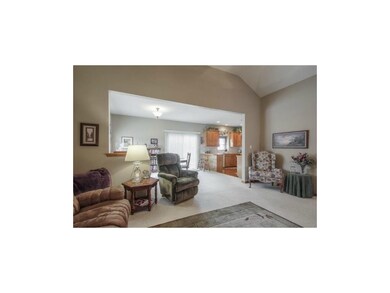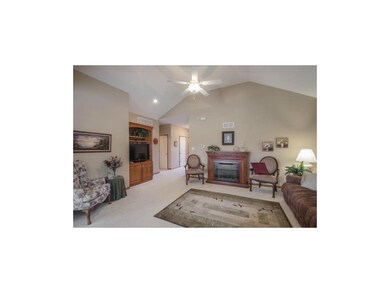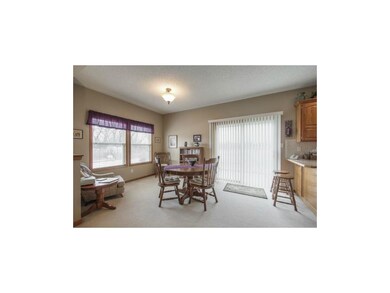
1911 N Ethan Ln Independence, MO 64058
Highlights
- Custom Closet System
- Ranch Style House
- Whirlpool Bathtub
- Vaulted Ceiling
- Wood Flooring
- Corner Lot
About This Home
As of April 2022This gently lived in ranch has been lovingly maintained by the original owner inside & out. The custom floor plan features unusually large rooms throughout, vaulted ceilings, wonderfully functional kitchen, main level laundry room and large central living room. You'll love the low-maintenance exterior, triple-wide driveway, great master bath w/oversized whirlpool, and side walk-out basement w/finished bedroom & full bath (and incredible potential for a huge rec/media/family room!). ONE-LEVEL LIVING AT IT'S BEST!
Last Agent to Sell the Property
Keller Williams Realty Partner License #SP00039889 Listed on: 05/15/2015

Home Details
Home Type
- Single Family
Est. Annual Taxes
- $2,119
Year Built
- Built in 2003
Lot Details
- 9,639 Sq Ft Lot
- Corner Lot
Parking
- 2 Car Attached Garage
- Front Facing Garage
- Garage Door Opener
- Off-Street Parking
Home Design
- Ranch Style House
- Traditional Architecture
- Frame Construction
- Composition Roof
- Vinyl Siding
Interior Spaces
- 1,602 Sq Ft Home
- Wet Bar: Ceiling Fan(s), Separate Shower And Tub, Whirlpool Tub, Carpet, Cathedral/Vaulted Ceiling, Walk-In Closet(s), Pantry, Wood Floor
- Built-In Features: Ceiling Fan(s), Separate Shower And Tub, Whirlpool Tub, Carpet, Cathedral/Vaulted Ceiling, Walk-In Closet(s), Pantry, Wood Floor
- Vaulted Ceiling
- Ceiling Fan: Ceiling Fan(s), Separate Shower And Tub, Whirlpool Tub, Carpet, Cathedral/Vaulted Ceiling, Walk-In Closet(s), Pantry, Wood Floor
- Skylights
- Fireplace
- Shades
- Plantation Shutters
- Drapes & Rods
- Great Room
- Combination Kitchen and Dining Room
Kitchen
- Country Kitchen
- Gas Oven or Range
- Dishwasher
- Granite Countertops
- Laminate Countertops
- Disposal
Flooring
- Wood
- Wall to Wall Carpet
- Linoleum
- Laminate
- Stone
- Ceramic Tile
- Luxury Vinyl Plank Tile
- Luxury Vinyl Tile
Bedrooms and Bathrooms
- 3 Bedrooms
- Custom Closet System
- Cedar Closet: Ceiling Fan(s), Separate Shower And Tub, Whirlpool Tub, Carpet, Cathedral/Vaulted Ceiling, Walk-In Closet(s), Pantry, Wood Floor
- Walk-In Closet: Ceiling Fan(s), Separate Shower And Tub, Whirlpool Tub, Carpet, Cathedral/Vaulted Ceiling, Walk-In Closet(s), Pantry, Wood Floor
- 3 Full Bathrooms
- Double Vanity
- Whirlpool Bathtub
- Bathtub with Shower
Laundry
- Laundry Room
- Laundry on main level
Basement
- Basement Fills Entire Space Under The House
- Walk-Up Access
- Sump Pump
- Bedroom in Basement
Schools
- Fort Osage High School
Additional Features
- Enclosed patio or porch
- City Lot
- Forced Air Heating and Cooling System
Community Details
- Churchill Estate Subdivision
Listing and Financial Details
- Exclusions: Per Disclosure
- Assessor Parcel Number 16-210-26-01-00-0-00-000
Ownership History
Purchase Details
Home Financials for this Owner
Home Financials are based on the most recent Mortgage that was taken out on this home.Purchase Details
Home Financials for this Owner
Home Financials are based on the most recent Mortgage that was taken out on this home.Purchase Details
Similar Homes in the area
Home Values in the Area
Average Home Value in this Area
Purchase History
| Date | Type | Sale Price | Title Company |
|---|---|---|---|
| Warranty Deed | -- | First American Title | |
| Warranty Deed | -- | None Available | |
| Warranty Deed | -- | Kansas City Title |
Property History
| Date | Event | Price | Change | Sq Ft Price |
|---|---|---|---|---|
| 04/15/2022 04/15/22 | Sold | -- | -- | -- |
| 03/06/2022 03/06/22 | Pending | -- | -- | -- |
| 03/04/2022 03/04/22 | For Sale | $269,000 | +85.5% | $154 / Sq Ft |
| 06/12/2015 06/12/15 | Sold | -- | -- | -- |
| 05/27/2015 05/27/15 | Pending | -- | -- | -- |
| 05/13/2015 05/13/15 | For Sale | $145,000 | -- | $91 / Sq Ft |
Tax History Compared to Growth
Tax History
| Year | Tax Paid | Tax Assessment Tax Assessment Total Assessment is a certain percentage of the fair market value that is determined by local assessors to be the total taxable value of land and additions on the property. | Land | Improvement |
|---|---|---|---|---|
| 2024 | $4,137 | $46,664 | $3,401 | $43,263 |
| 2023 | $4,137 | $46,664 | $3,401 | $43,263 |
| 2022 | $3,182 | $34,010 | $5,496 | $28,514 |
| 2021 | $3,185 | $34,010 | $5,496 | $28,514 |
| 2020 | $3,016 | $31,739 | $5,496 | $26,243 |
| 2019 | $2,955 | $31,739 | $5,496 | $26,243 |
| 2018 | $1,566,402 | $27,623 | $4,783 | $22,840 |
| 2017 | $2,173 | $27,623 | $4,783 | $22,840 |
| 2016 | $2,173 | $25,175 | $4,409 | $20,766 |
| 2014 | $2,140 | $24,682 | $4,323 | $20,359 |
Agents Affiliated with this Home
-
Carlene Villaruel

Seller's Agent in 2022
Carlene Villaruel
Homes by Darcy LLC
(816) 260-0456
155 Total Sales
-
Tricia Ruck

Buyer's Agent in 2022
Tricia Ruck
Realty ONE Group Esteem
(816) 830-2024
136 Total Sales
-
Doug Mitts

Seller's Agent in 2015
Doug Mitts
Keller Williams Realty Partner
(913) 266-5825
187 Total Sales
-
Anita Covert

Buyer's Agent in 2015
Anita Covert
RE/MAX Elite, REALTORS
(816) 365-2316
164 Total Sales
Map
Source: Heartland MLS
MLS Number: 1938204
APN: 16-210-26-01-00-0-00-000
- 1907 N Plymouth Ct
- 19708 E 17th Terrace N
- 1617 N Jones Ct
- 19210 E Colony Ct
- 20229 E 17th Street Ct N
- 20308 E 17th Terrace N
- 2210 N Salem Dr
- 18808 E 22nd Terrace N
- 20108 E Blue Mills Ct
- 1506 N Holland Ct
- 1912 N Grove Dr
- 19204 E 15th Terrace Ct N
- 19213 E 15th Terrace Ct N
- 1348 N Holland Ct
- 1328 N Holland Ct
- 1320 N Holland Ct
- 1316 N Holland Ct
- 1805 N Lazy Branch Rd
- 18503 Hartford Ct
- 1337 N Holland Ct
