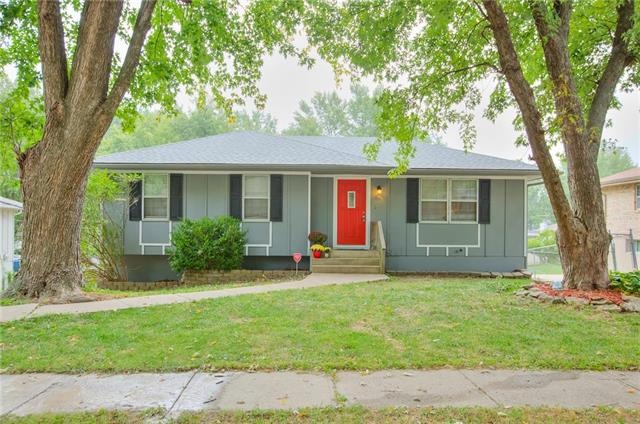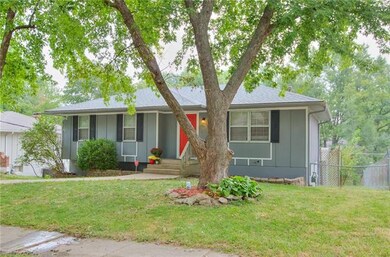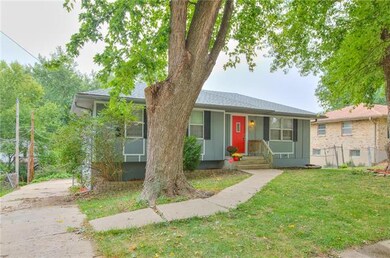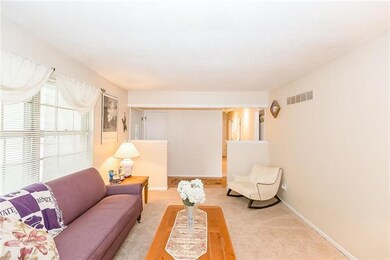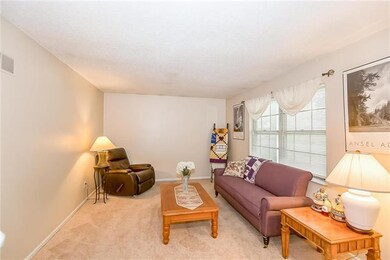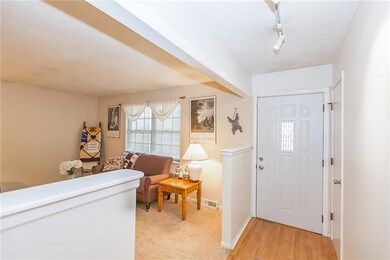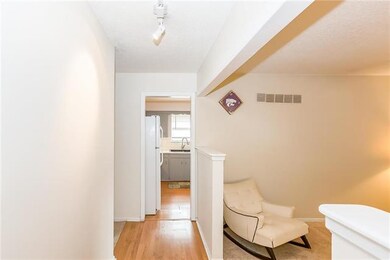
1911 N York St Independence, MO 64058
Estimated Value: $214,379 - $227,000
Highlights
- Recreation Room
- Traditional Architecture
- Granite Countertops
- Vaulted Ceiling
- Main Floor Primary Bedroom
- Home Office
About This Home
As of March 2019Sellers have been busy at work in this 3bed/1bath raised ranch! New carpet, roof, exterior paint, kitchen sink and faucet, faucets in the bathroom, water heater, interior paint in some rooms, garage openers, and front door! New vinyl plank flooring will be installed in the bathroom, kitchen, and entryway before closing. Finished basement offers extra living space with a bonus room that walks out into your private gardening area and shed! Vinyl plank flooring install in kitchen, entry, and bath will be happening over the next few weeks. Please excuse any mess if you happen to view during install.
Home Details
Home Type
- Single Family
Est. Annual Taxes
- $2,833
Year Built
- Built in 1973
Lot Details
- 9,040 Sq Ft Lot
- Partially Fenced Property
- Aluminum or Metal Fence
Parking
- 2 Car Attached Garage
- Rear-Facing Garage
Home Design
- Traditional Architecture
- Frame Construction
- Composition Roof
- Board and Batten Siding
Interior Spaces
- Wet Bar: Carpet, Shades/Blinds, Double Vanity, Linoleum, Shower Over Tub, Ceiling Fan(s), Laminate Counters
- Built-In Features: Carpet, Shades/Blinds, Double Vanity, Linoleum, Shower Over Tub, Ceiling Fan(s), Laminate Counters
- Vaulted Ceiling
- Ceiling Fan: Carpet, Shades/Blinds, Double Vanity, Linoleum, Shower Over Tub, Ceiling Fan(s), Laminate Counters
- Skylights
- Fireplace
- Shades
- Plantation Shutters
- Drapes & Rods
- Home Office
- Recreation Room
- Smart Thermostat
- Laundry Room
Kitchen
- Eat-In Kitchen
- Granite Countertops
- Laminate Countertops
Flooring
- Wall to Wall Carpet
- Linoleum
- Laminate
- Stone
- Ceramic Tile
- Luxury Vinyl Plank Tile
- Luxury Vinyl Tile
Bedrooms and Bathrooms
- 3 Bedrooms
- Primary Bedroom on Main
- Cedar Closet: Carpet, Shades/Blinds, Double Vanity, Linoleum, Shower Over Tub, Ceiling Fan(s), Laminate Counters
- Walk-In Closet: Carpet, Shades/Blinds, Double Vanity, Linoleum, Shower Over Tub, Ceiling Fan(s), Laminate Counters
- 1 Full Bathroom
- Double Vanity
- Bathtub with Shower
Finished Basement
- Walk-Out Basement
- Partial Basement
- Laundry in Basement
Schools
- Blue Hills Elementary School
- Fort Osage High School
Utilities
- Forced Air Heating and Cooling System
- Heating System Uses Natural Gas
Additional Features
- Enclosed patio or porch
- City Lot
Community Details
- Salem East Subdivision
Listing and Financial Details
- Assessor Parcel Number 16-210-05-09-00-0-00-000
Ownership History
Purchase Details
Home Financials for this Owner
Home Financials are based on the most recent Mortgage that was taken out on this home.Purchase Details
Home Financials for this Owner
Home Financials are based on the most recent Mortgage that was taken out on this home.Purchase Details
Home Financials for this Owner
Home Financials are based on the most recent Mortgage that was taken out on this home.Similar Homes in Independence, MO
Home Values in the Area
Average Home Value in this Area
Purchase History
| Date | Buyer | Sale Price | Title Company |
|---|---|---|---|
| Reed Essence M | -- | Mccaffree Short Title | |
| Reed Essence M | -- | Mccaffree Short Title | |
| Rogge Jeremy M | -- | Security Land Title Company | |
| Tyner Janine K | -- | Coffelt Land Title Inc |
Mortgage History
| Date | Status | Borrower | Loan Amount |
|---|---|---|---|
| Open | Reed Essence | $573 | |
| Open | Reed Essence | $7,824 | |
| Open | Reed Essence | $24,114 | |
| Open | Reed Essence | $110,195 | |
| Closed | Reed Essence | $4,407 | |
| Closed | Reed Essence | $4,407 | |
| Previous Owner | Rogge Jeremy M | $89,294 | |
| Previous Owner | Tyner Janine K | $70,041 |
Property History
| Date | Event | Price | Change | Sq Ft Price |
|---|---|---|---|---|
| 03/15/2019 03/15/19 | Sold | -- | -- | -- |
| 02/07/2019 02/07/19 | Pending | -- | -- | -- |
| 02/06/2019 02/06/19 | Price Changed | $109,500 | -2.2% | $100 / Sq Ft |
| 01/16/2019 01/16/19 | For Sale | $112,000 | -- | $102 / Sq Ft |
Tax History Compared to Growth
Tax History
| Year | Tax Paid | Tax Assessment Tax Assessment Total Assessment is a certain percentage of the fair market value that is determined by local assessors to be the total taxable value of land and additions on the property. | Land | Improvement |
|---|---|---|---|---|
| 2024 | $2,833 | $31,954 | $5,480 | $26,474 |
| 2023 | $2,833 | $31,954 | $5,111 | $26,843 |
| 2022 | $1,902 | $20,330 | $5,149 | $15,181 |
| 2021 | $1,904 | $20,330 | $5,149 | $15,181 |
| 2020 | $1,692 | $17,807 | $5,149 | $12,658 |
| 2019 | $1,658 | $17,807 | $5,149 | $12,658 |
| 2018 | $1,429 | $15,286 | $2,086 | $13,200 |
| 2017 | $1,429 | $15,286 | $2,086 | $13,200 |
| 2016 | $1,286 | $14,903 | $2,556 | $12,347 |
| 2014 | $1,267 | $14,611 | $2,506 | $12,105 |
Agents Affiliated with this Home
-
Jillian Bundy
J
Seller's Agent in 2019
Jillian Bundy
Platinum Realty LLC
(888) 220-0988
18 Total Sales
-
Derek Randall

Buyer's Agent in 2019
Derek Randall
ReeceNichols - Lees Summit
(816) 668-7603
115 Total Sales
Map
Source: Heartland MLS
MLS Number: 2144696
APN: 16-210-05-09-00-0-00-000
- 1907 N Plymouth Ct
- 19708 E 17th Terrace N
- 1617 N Jones Ct
- 19210 E Colony Ct
- 1912 N Grove Dr
- 2210 N Salem Dr
- 1711 S Concord Ct
- 18808 E 22nd Terrace N
- 19204 E 15th Terrace Ct N
- 19213 E 15th Terrace Ct N
- 1908 N Ponca Dr
- 18900 E Manor Dr
- 20241 E 17th Street Ct N
- 18806 E Manor Dr
- 19145 E 15th St N
- 20229 E 17th Street Ct N
- 1606 N Ponca Dr
- 1414 N Cloverdale Ct
- 20108 E Blue Mills Ct
- 20308 E 17th Terrace N
- 1911 N York St
- 1913 N York St
- 1909 N York St
- 1907 N York St
- 1915 N York St
- 1910 N Plymouth Rd
- 1910 N York St
- 1908 N Plymouth Rd
- 1912 N York St
- 1908 N York St
- 1904 N Plymouth Rd
- 1904 Plymouth St
- 1912 N Plymouth Rd
- 1917 N York St
- 1914 N York St
- 1906 N York St
- 1905 N York St
- 1900 N Plymouth Rd
- 1914 N Plymouth Rd
- 1904 N York St
