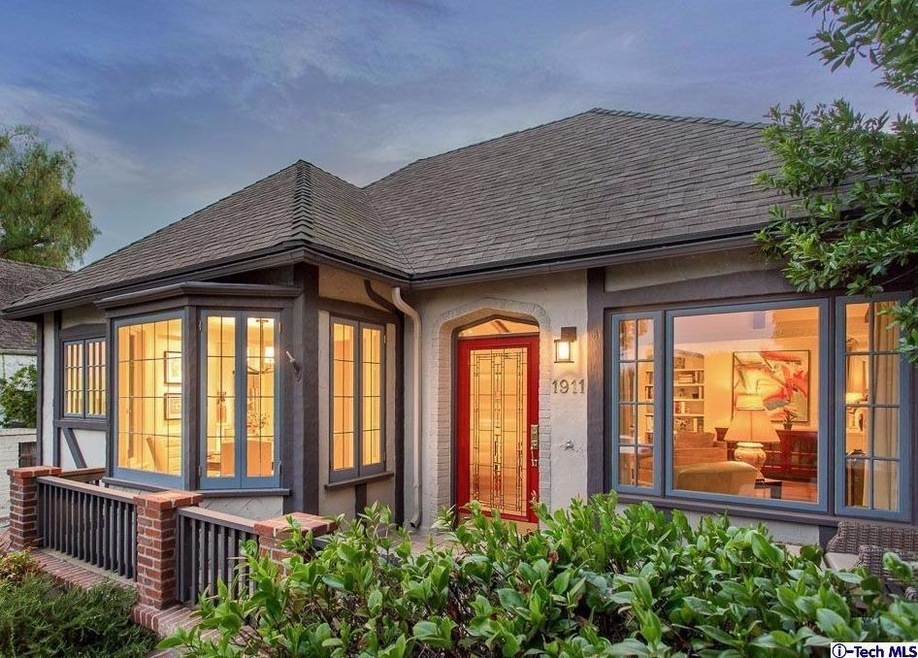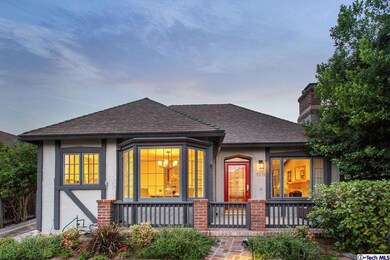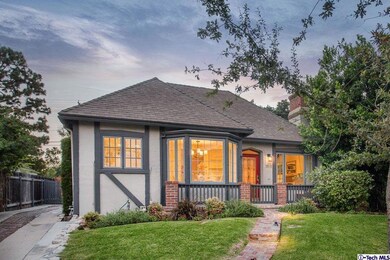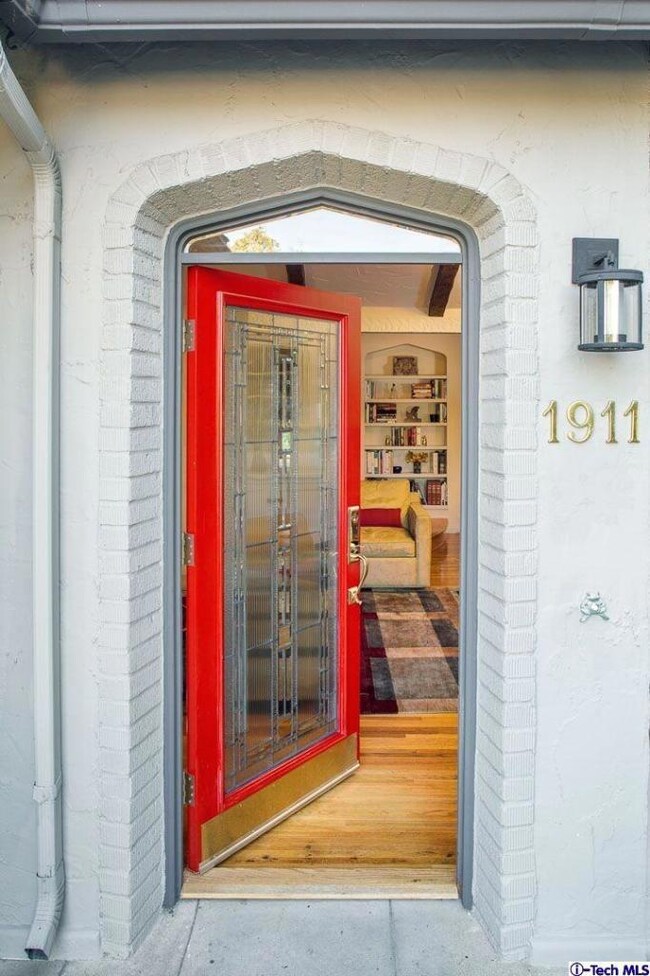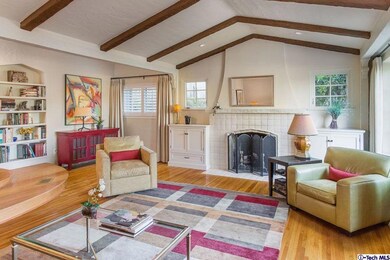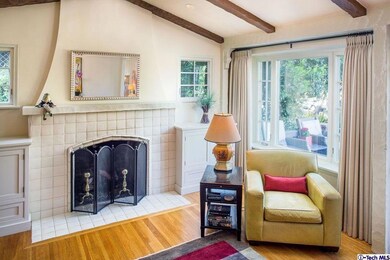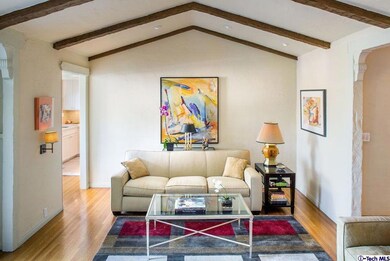
1911 Pepper Dr Altadena, CA 91001
Highlights
- Art Studio
- Primary Bedroom Suite
- English Architecture
- Pasadena High School Rated A
- Mountain View
- Main Floor Bedroom
About This Home
As of September 2016Prepare to fall in love with this romantic English Cottage style charmer on the most desirable of the Altadena's Presidents streets. Lovingly restored and thoughtfully enhanced, this home is sure to excite the discerning buyer. The single level design is comfortable and inviting as both sanctuary and place to entertain. The home is wonderfully improved with a multitude of modern upgrades yet maintains its endearing character. A few of the many recent improvements are the new high efficiency doors and windows, new air conditioner and ducting, beautifully remodeled kitchen, new professional grade appliances and breakfast nook, both bathrooms newly remodeled with luxurious designs and fixtures and new recessed lights and light fixtures throughout the home. Other remarkable features include th
Last Buyer's Agent
Berkshire Hathaway HomeServices California Properties License #01849012

Home Details
Home Type
- Single Family
Est. Annual Taxes
- $12,503
Year Built
- Built in 1926 | Remodeled
Lot Details
- 7,367 Sq Ft Lot
- Wood Fence
- Sprinklers on Timer
- Property is zoned LCR175
Parking
- 2 Car Garage
- Converted Garage
- Parking Available
- Driveway
Home Design
- English Architecture
- Cottage
- Rolled or Hot Mop Roof
Interior Spaces
- 1,789 Sq Ft Home
- Built-In Features
- Dry Bar
- Recessed Lighting
- Wood Burning Fireplace
- Gas Fireplace
- Double Pane Windows
- Plantation Shutters
- Drapes & Rods
- French Doors
- Living Room with Fireplace
- Art Studio
- Carpet
- Mountain Views
Kitchen
- Breakfast Area or Nook
- Corian Countertops
- Disposal
Bedrooms and Bathrooms
- 3 Bedrooms
- Main Floor Bedroom
- Primary Bedroom Suite
Laundry
- Laundry Room
- Gas Dryer Hookup
Home Security
- Carbon Monoxide Detectors
- Fire and Smoke Detector
Eco-Friendly Details
- Energy-Efficient Windows
- Energy-Efficient Insulation
Utilities
- Central Heating and Cooling System
- 220 Volts
- Tankless Water Heater
Community Details
- Not Applicable 1007242 Subdivision
Listing and Financial Details
- Assessor Parcel Number 5854002003
Ownership History
Purchase Details
Home Financials for this Owner
Home Financials are based on the most recent Mortgage that was taken out on this home.Purchase Details
Home Financials for this Owner
Home Financials are based on the most recent Mortgage that was taken out on this home.Purchase Details
Home Financials for this Owner
Home Financials are based on the most recent Mortgage that was taken out on this home.Purchase Details
Home Financials for this Owner
Home Financials are based on the most recent Mortgage that was taken out on this home.Purchase Details
Purchase Details
Similar Homes in the area
Home Values in the Area
Average Home Value in this Area
Purchase History
| Date | Type | Sale Price | Title Company |
|---|---|---|---|
| Grant Deed | $950,000 | Fidelity Sherman Oaks | |
| Grant Deed | $780,000 | Provident Title Company | |
| Interfamily Deed Transfer | -- | Chicago Title | |
| Grant Deed | $655,000 | Orange Coast Title Company | |
| Interfamily Deed Transfer | -- | None Available | |
| Interfamily Deed Transfer | -- | -- |
Mortgage History
| Date | Status | Loan Amount | Loan Type |
|---|---|---|---|
| Open | $765,600 | New Conventional | |
| Closed | $29,000 | Credit Line Revolving | |
| Closed | $760,000 | New Conventional | |
| Previous Owner | $624,000 | New Conventional | |
| Previous Owner | $401,000 | New Conventional | |
| Previous Owner | $410,000 | New Conventional | |
| Previous Owner | $74,250 | Credit Line Revolving | |
| Previous Owner | $417,000 | Purchase Money Mortgage |
Property History
| Date | Event | Price | Change | Sq Ft Price |
|---|---|---|---|---|
| 07/02/2025 07/02/25 | Pending | -- | -- | -- |
| 06/17/2025 06/17/25 | For Sale | $1,520,000 | +60.0% | $850 / Sq Ft |
| 09/07/2016 09/07/16 | Sold | $950,000 | 0.0% | $531 / Sq Ft |
| 08/30/2016 08/30/16 | Pending | -- | -- | -- |
| 07/18/2016 07/18/16 | For Sale | $950,000 | +21.8% | $531 / Sq Ft |
| 01/14/2014 01/14/14 | Sold | $780,000 | +2.6% | $436 / Sq Ft |
| 12/17/2013 12/17/13 | Pending | -- | -- | -- |
| 12/11/2013 12/11/13 | For Sale | $760,000 | -- | $425 / Sq Ft |
Tax History Compared to Growth
Tax History
| Year | Tax Paid | Tax Assessment Tax Assessment Total Assessment is a certain percentage of the fair market value that is determined by local assessors to be the total taxable value of land and additions on the property. | Land | Improvement |
|---|---|---|---|---|
| 2024 | $12,503 | $1,080,932 | $804,101 | $276,831 |
| 2023 | $12,395 | $1,059,738 | $788,335 | $271,403 |
| 2022 | $11,964 | $1,038,960 | $772,878 | $266,082 |
| 2021 | $11,391 | $1,018,589 | $757,724 | $260,865 |
| 2019 | $10,961 | $988,379 | $735,250 | $253,129 |
| 2018 | $11,136 | $969,000 | $720,834 | $248,166 |
| 2016 | $9,495 | $807,716 | $613,243 | $194,473 |
| 2015 | $9,393 | $795,584 | $604,032 | $191,552 |
| 2014 | $7,695 | $646,000 | $492,000 | $154,000 |
Agents Affiliated with this Home
-
Brenda Wong
B
Seller's Agent in 2025
Brenda Wong
Engel & Völkers Pasadena
(818) 913-2296
9 Total Sales
-
Sarkis Aleksanian

Seller's Agent in 2016
Sarkis Aleksanian
COMPASS
(626) 399-9060
3 in this area
32 Total Sales
-
Patricia LaBorde
P
Buyer's Agent in 2016
Patricia LaBorde
Berkshire Hathaway HomeServices California Properties
(626) 831-8128
12 Total Sales
-
L
Seller's Agent in 2014
Liz Johnson
Compass
-
C
Buyer's Agent in 2014
CHARLIE LAC
-
M
Buyer's Agent in 2014
Margaret Tong
Map
Source: Pasadena-Foothills Association of REALTORS®
MLS Number: P0-316006767
APN: 5854-002-003
- 2306 Glen Canyon Rd
- 1779 Harding Ave
- 1807 New York Dr
- 2279 Midwick Dr
- 1960 Olive Way
- 2482 New York Dr
- 1731 Atchison St
- 1738 La Paz Rd
- 1842 Sinaloa Ave
- 1981 Sinaloa Ave
- 1540 N Allen Ave
- 1655 E Woodbury Rd
- 1430 Pepper Dr
- 1532 Meadowbrook Rd
- 1603 New York Dr
- 1430 N Roosevelt Ave
- 1492 Coolidge Ave
- 1701 N Oxford Ave
- 2030 Jefferson Dr
- 2393 Allen Ave
