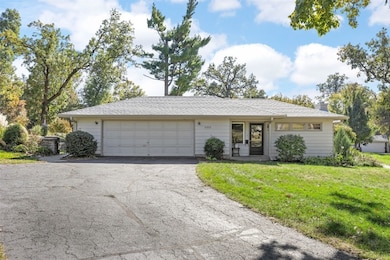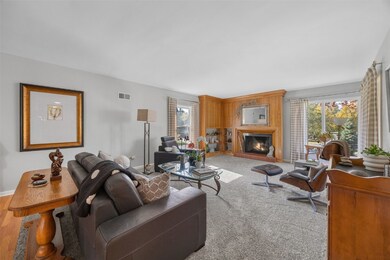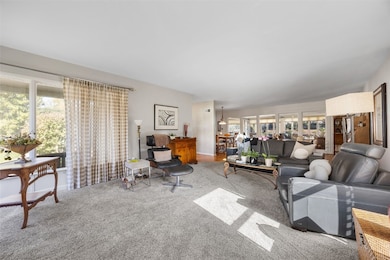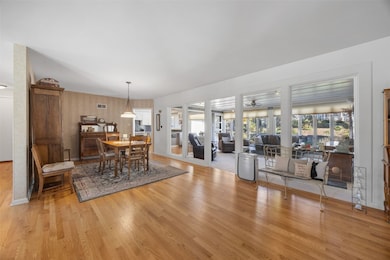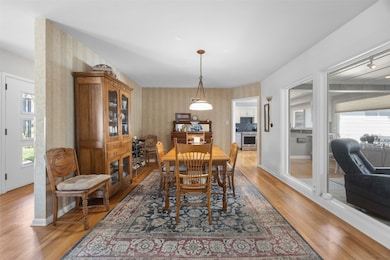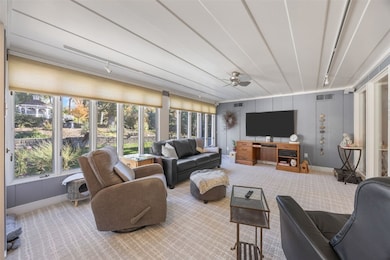1911 Ridgeway Dr SE Cedar Rapids, IA 52403
Vernon Heights NeighborhoodEstimated payment $2,464/month
Highlights
- 0.56 Acre Lot
- Sun or Florida Room
- 2 Car Attached Garage
- Recreation Room
- Formal Dining Room
- 5-minute walk to Fairview Park
About This Home
Be Impressed with this Outstanding Vernon Heights Ranch Home situated on Spacious Corner Lot with Double Garage. "L" Shaped Front Porch leads to the Foyer Entrance with beautiful Refinished Wood Flooring (extending through majority of Main Floor) & opens to oversized Living Room featuring Gas Fireplace with generous Built-ins. Adjacent Formal Dining Room Plus 4 Seasons Room with wall of windows makes for an extensive Open Area. Breakfast Bar, Ample Granite Counters with Undermount Sink, Abundant Cabinets & Appliances are featured in this Remodeled Kitchen. With over 2500 Sq Ft on the Main Level provides for 3 sizeable Split Bedrooms. Each with Remodeled Baths. Lower Level offers Rec Room, Laundry Area plus Storage. Newly extended Patio overlooks Magnificent Garden with Retaining Wall filled with Perennials plus Garden Irrigation. Amenities: Furnace/Air-2025, Roof-2025, Radon Mitigation in place.
Home Details
Home Type
- Single Family
Est. Annual Taxes
- $5,571
Year Built
- Built in 1951
Lot Details
- 0.56 Acre Lot
- Lot Dimensions are 217 x 225
- Sprinkler System
Parking
- 2 Car Attached Garage
- Garage Door Opener
Home Design
- Frame Construction
- Wood Siding
Interior Spaces
- 1-Story Property
- Living Room with Fireplace
- Formal Dining Room
- Recreation Room
- Sun or Florida Room
- Partial Basement
Kitchen
- Eat-In Kitchen
- Breakfast Bar
- Range with Range Hood
- Dishwasher
- Disposal
Bedrooms and Bathrooms
- 3 Bedrooms
- 3 Full Bathrooms
Laundry
- Dryer
- Washer
Outdoor Features
- Patio
Schools
- Grant Wood Elementary School
- Mckinley Middle School
- Washington High School
Utilities
- Forced Air Heating and Cooling System
- Heating System Uses Gas
- Gas Water Heater
Listing and Financial Details
- Assessor Parcel Number 142247700400000
Map
Home Values in the Area
Average Home Value in this Area
Tax History
| Year | Tax Paid | Tax Assessment Tax Assessment Total Assessment is a certain percentage of the fair market value that is determined by local assessors to be the total taxable value of land and additions on the property. | Land | Improvement |
|---|---|---|---|---|
| 2025 | $4,938 | $330,500 | $88,700 | $241,800 |
| 2024 | $5,630 | $329,700 | $88,700 | $241,000 |
| 2023 | $5,630 | $305,200 | $80,100 | $225,100 |
| 2022 | $5,528 | $279,200 | $68,700 | $210,500 |
| 2021 | $5,832 | $279,200 | $68,700 | $210,500 |
| 2020 | $5,832 | $276,200 | $68,700 | $207,500 |
| 2019 | $5,424 | $263,400 | $68,700 | $194,700 |
| 2018 | $4,730 | $263,400 | $68,700 | $194,700 |
| 2017 | $5,623 | $239,800 | $68,700 | $171,100 |
| 2016 | $5,623 | $267,900 | $68,700 | $199,200 |
| 2015 | $5,447 | $259,298 | $68,659 | $190,639 |
| 2014 | $5,262 | $267,411 | $68,659 | $198,752 |
| 2013 | $5,312 | $267,411 | $68,659 | $198,752 |
Property History
| Date | Event | Price | List to Sale | Price per Sq Ft |
|---|---|---|---|---|
| 11/11/2025 11/11/25 | Pending | -- | -- | -- |
| 10/27/2025 10/27/25 | For Sale | $379,500 | -- | $128 / Sq Ft |
Purchase History
| Date | Type | Sale Price | Title Company |
|---|---|---|---|
| Warranty Deed | $194,500 | -- |
Mortgage History
| Date | Status | Loan Amount | Loan Type |
|---|---|---|---|
| Open | $156,000 | No Value Available |
Source: Cedar Rapids Area Association of REALTORS®
MLS Number: 2508915
APN: 14224-77004-00000
- 1946 Higley Ave SE
- 1929 Ridgeway Dr SE
- 1828 Mount Vernon Rd SE
- 510 Knollwood Dr SE
- 826 Wellington St SE
- 1815 5th Ave SE
- 549 Vernon Dr SE
- 520 22nd St SE
- 414 18th St SE
- 809 17th St SE
- 1741 4th Ave SE
- 1041 19th St SE
- 2323 Upland Dr SE
- 513 17th St SE
- 1052 20th St SE
- 371 20th St SE
- 505 Forest Dr SE
- 421 17th St SE
- 435 Forest Dr SE
- 1815 Washington Ave SE

