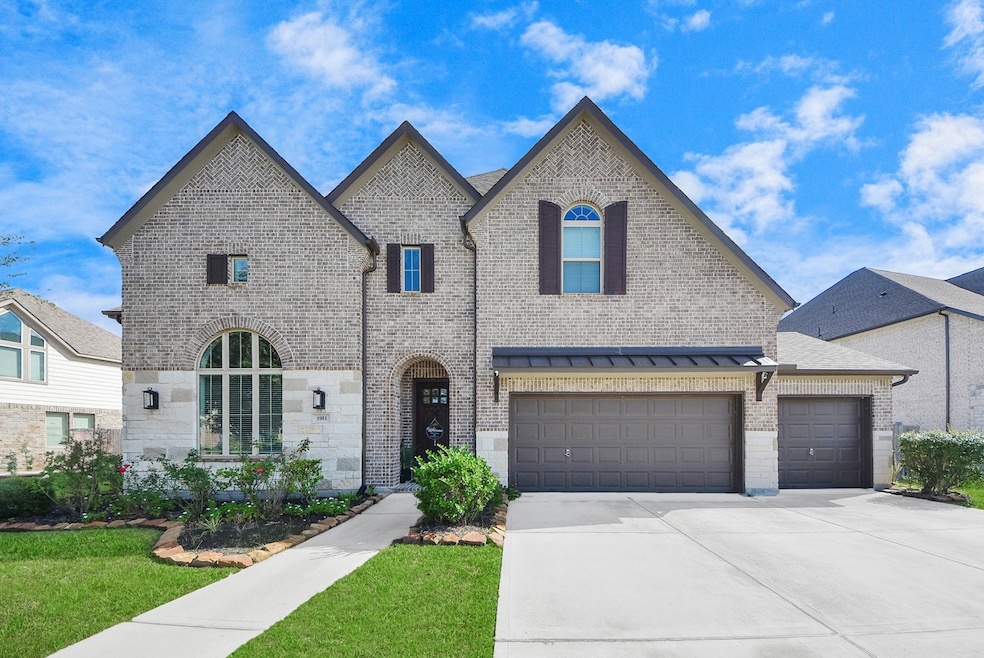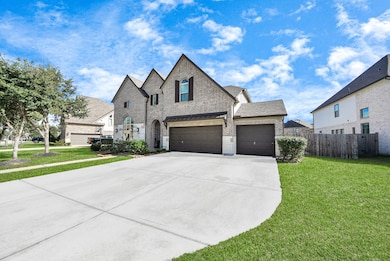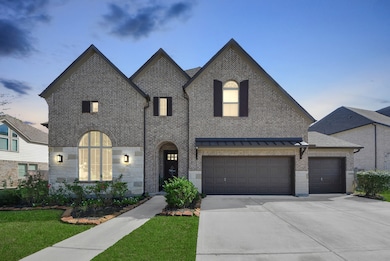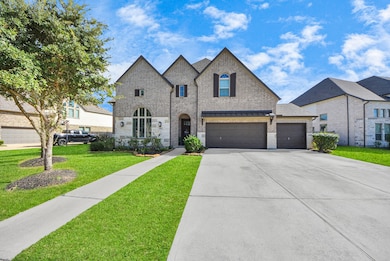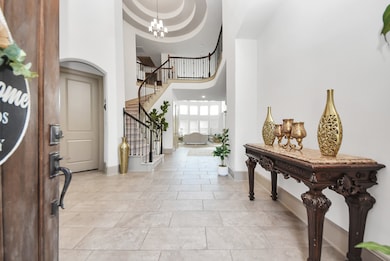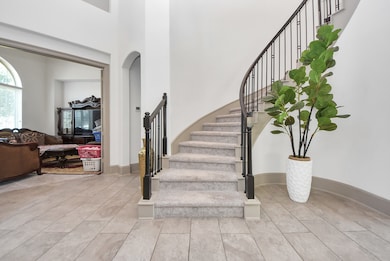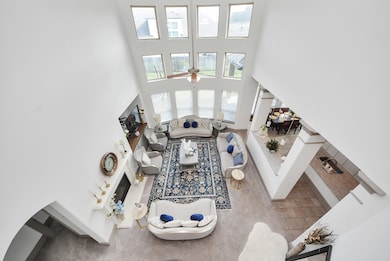1911 Sapphire Pines Ln Richmond, TX 77469
Estimated payment $5,046/month
Highlights
- Media Room
- Dual Staircase
- Atrium Room
- Don Carter Elementary School Rated A
- Green Roof
- Traditional Architecture
About This Home
Discover luxury living in the heart of the prestigious Stonecreek Estates community with this stunning 4-bedroom, 3-full-bath + 1-half-bath home built by Westin Homes in 2017. A grand two-story foyer with soaring ceilings and a sweeping staircase welcomes you, while the gourmet kitchen features high-end custom finishes and flows seamlessly into the family living space. French doors open into a dedicated office for refined work-from-home space, and upstairs you’ll find a game room and media room—ideal for entertaining. Outside, a fenced backyard with a covered patio offers an inviting oasis, and the community impresses with amenities such as a pool, tennis courts, sand-volleyball and a park. With easy access to major highways and nearby shopping, this residence delivers the perfect blend of sophistication, comfort and convenience.
Home Details
Home Type
- Single Family
Est. Annual Taxes
- $18,759
Year Built
- Built in 2017
Lot Details
- 0.26 Acre Lot
HOA Fees
- $63 Monthly HOA Fees
Parking
- 3 Car Attached Garage
- Garage Door Opener
- Driveway
- Additional Parking
Home Design
- Traditional Architecture
- Brick Exterior Construction
- Slab Foundation
- Composition Roof
- Radiant Barrier
Interior Spaces
- 4,122 Sq Ft Home
- 2-Story Property
- Dual Staircase
- Crown Molding
- High Ceiling
- Ceiling Fan
- Gas Log Fireplace
- French Doors
- Insulated Doors
- Entrance Foyer
- Family Room Off Kitchen
- Living Room
- Breakfast Room
- Dining Room
- Media Room
- Home Office
- Loft
- Game Room
- Atrium Room
- Attic Fan
- Fire and Smoke Detector
- Washer and Gas Dryer Hookup
Kitchen
- Breakfast Bar
- Walk-In Pantry
- Electric Oven
- Gas Cooktop
- Microwave
- Dishwasher
- Granite Countertops
- Disposal
Flooring
- Carpet
- Tile
Bedrooms and Bathrooms
- 4 Bedrooms
- Double Vanity
- Single Vanity
- Soaking Tub
- Bathtub with Shower
- Hollywood Bathroom
- Separate Shower
Eco-Friendly Details
- Green Roof
- ENERGY STAR Qualified Appliances
- Energy-Efficient Windows with Low Emissivity
- Energy-Efficient HVAC
- Energy-Efficient Insulation
- Energy-Efficient Doors
- Energy-Efficient Thermostat
- Ventilation
Schools
- Carter Elementary School
- Reading Junior High School
- George Ranch High School
Utilities
- Central Heating and Cooling System
- Heating System Uses Gas
- Programmable Thermostat
Community Details
- Association fees include clubhouse, common areas, recreation facilities
- Stone Creek Estates Community Ass Association, Phone Number (281) 857-2016
- Stonecreek Estates Sec 1 Amd 1 Subdivision
Map
Home Values in the Area
Average Home Value in this Area
Tax History
| Year | Tax Paid | Tax Assessment Tax Assessment Total Assessment is a certain percentage of the fair market value that is determined by local assessors to be the total taxable value of land and additions on the property. | Land | Improvement |
|---|---|---|---|---|
| 2025 | $18,539 | $619,335 | $112,613 | $506,722 |
| 2024 | $18,539 | $612,081 | $112,613 | $499,468 |
| 2023 | $18,545 | $600,516 | $86,625 | $513,891 |
| 2022 | $16,028 | $501,950 | $86,630 | $415,320 |
| 2021 | $12,091 | $378,470 | $86,630 | $291,840 |
| 2020 | $11,613 | $360,390 | $75,000 | $285,390 |
| 2019 | $11,953 | $356,370 | $75,000 | $281,370 |
| 2018 | $8,089 | $240,800 | $64,000 | $176,800 |
| 2017 | $2,153 | $64,000 | $64,000 | $0 |
| 2016 | $192 | $5,700 | $5,700 | $0 |
Property History
| Date | Event | Price | List to Sale | Price per Sq Ft | Prior Sale |
|---|---|---|---|---|---|
| 11/07/2025 11/07/25 | For Sale | $649,000 | +4.3% | $157 / Sq Ft | |
| 04/05/2024 04/05/24 | Sold | -- | -- | -- | View Prior Sale |
| 02/20/2024 02/20/24 | Pending | -- | -- | -- | |
| 01/26/2024 01/26/24 | For Sale | $622,000 | +54.3% | $149 / Sq Ft | |
| 01/11/2018 01/11/18 | Sold | -- | -- | -- | View Prior Sale |
| 12/12/2017 12/12/17 | Pending | -- | -- | -- | |
| 10/08/2017 10/08/17 | For Sale | $403,028 | -- | $100 / Sq Ft |
Purchase History
| Date | Type | Sale Price | Title Company |
|---|---|---|---|
| Deed | -- | Tradition Title Company | |
| Special Warranty Deed | -- | Wfg National Title Co | |
| Deed | -- | -- |
Mortgage History
| Date | Status | Loan Amount | Loan Type |
|---|---|---|---|
| Open | $534,000 | New Conventional | |
| Previous Owner | $388,000 | New Conventional |
Source: Houston Association of REALTORS®
MLS Number: 90677617
APN: 7506-01-004-0230-901
- 1831 Opal Field Ln
- 6123 Jasper Terrace Ln
- 6135 Jasper Terrace Ln
- 6107 Jasper Terrace Ln
- 6023 Jasper Terrace Ln
- 6019 Jasper Terrace Ln
- 6015 Jasper Terrace Ln
- 6027 Jasper Terrace Ln
- 2103 Granite Park Ln
- 6032 Jasper Terrace Ln
- 6124 Jasper Terrace Ln
- 6120 Jasper Terrace Ln
- 5928 Jasper Terrace Ln
- 6107 Copper Grove Ct
- 2215 Golden Bay Ln
- 2218 Golden Bay Ln
- 2227 Golden Bay Ln
- 5803 Garnet Peak Ln
- 2118 Bronze Creek Ln
- 5831 Turquoise Hill Ln
- 1816 Opal Field Ln
- 2218 Golden Bay Ln
- 5803 Garnet Peak Ln
- 5831 Turquoise Hill Ln
- 2122 Alabaster Estate Dr
- 5010 Slate Port Ct
- 2239 Ginger Trail Ln
- 2427 Madera Landing Ln
- 7531 Irby Cobb Blvd
- 2627 Olivine Stone Dr
- 7519 Irby Cobb Blvd
- 9610 Cheat Mountain Ct
- 2403 Dovetail Park Ln
- 5519 Bridlewood Dr
- 719 Longstreet Dr
- 1303 Keaton Ct
- 618 Longstreet Dr
- 2519 Ocean Pass Ln
- 9427 Mcdowell Dr
- 2603 Belmont Park Ln
