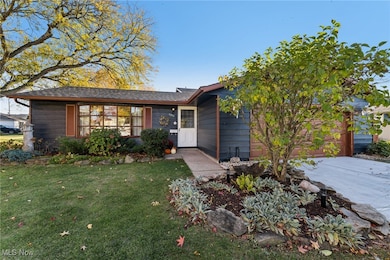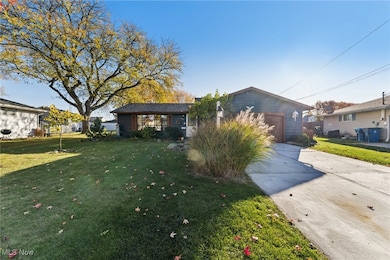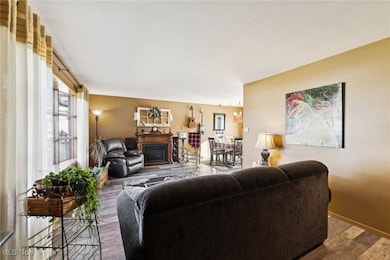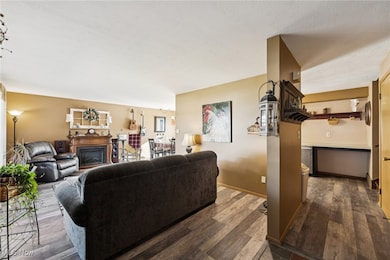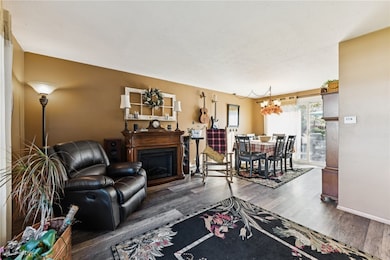1911 W 30th St Lorain, OH 44052
Estimated payment $1,512/month
Highlights
- No HOA
- Patio
- Wood Fence
- 2 Car Attached Garage
- Forced Air Heating and Cooling System
About This Home
Welcome home to this charming 3-bedroom, 2-bath home that combines comfort and style with its modern updates, outdoor oasis, and finished basement. Entering through the stone entryway into a welcoming living space featuring LVP waterproof, scratch-resistant flooring that flows seamlessly through the living room, dining room, and kitchen. The kitchen is complete with stainless steel appliances making it practical for everyday living. The finished basement, highlighted by real wood walls, offers a warm and inviting atmosphere perfect for a family room, home office, or entertainment area. Peace of mind comes easy with numerous updates, including a new roof, new exterior Behr Marquee paint on the house and shed with a 7-10 year warranty, new partial gutter guards, and fresh paint on the garage walls and floor. The heated (natural gas) two-car garage is equipped with a workbench and storage cabinets, offering ample space for projects and storage. Convenience features such as a front door keyless entry and garage door opener add a modern touch. Outdoors, enjoy your professionally landscaped backyard designed for relaxation and entertaining. The fenced-in patio area features fresh stain and paint, a new safety rail at the basement entrance, and connects beautifully to the grilling and picnic area. A pergola with a bed swing and firepit creates the perfect space for cozy evenings. The property also includes an extra-large storage shed and thoughtfully cultivated edible landscaping with grapes, blackberries, asparagus, and apple trees. A Mimosa tree in the backyard adds a touch of natural beauty, attracting butterflies and hummingbirds throughout the season. Additional features include a picnic table, patio furniture, pergola with bed swing, and firepit, making this home truly move-in ready. With its blend of modern updates and outdoor charm, this property offers both comfort and character. Fall in love with all this exceptional home has to offer!
Listing Agent
Real of Ohio Brokerage Email: shonniemyers1022@gmail.com, 330-294-7114 License #2019007033 Listed on: 10/30/2025

Co-Listing Agent
Real of Ohio Brokerage Email: shonniemyers1022@gmail.com, 330-294-7114 License #2015005284
Home Details
Home Type
- Single Family
Est. Annual Taxes
- $1,941
Year Built
- Built in 1962
Lot Details
- 0.32 Acre Lot
- Wood Fence
Parking
- 2 Car Attached Garage
- Garage Door Opener
Home Design
- Split Level Home
- Fiberglass Roof
- Asphalt Roof
- Aluminum Siding
Interior Spaces
- 3-Story Property
- Fire and Smoke Detector
- Finished Basement
Kitchen
- Range
- Microwave
- Dishwasher
Bedrooms and Bathrooms
- 3 Bedrooms
- 2 Full Bathrooms
Laundry
- Dryer
- Washer
Outdoor Features
- Patio
Utilities
- Forced Air Heating and Cooling System
- Heating System Uses Gas
Community Details
- No Home Owners Association
- Sunny Acres 04 Subdivision
Listing and Financial Details
- Assessor Parcel Number 02-02-017-112-009
Map
Home Values in the Area
Average Home Value in this Area
Tax History
| Year | Tax Paid | Tax Assessment Tax Assessment Total Assessment is a certain percentage of the fair market value that is determined by local assessors to be the total taxable value of land and additions on the property. | Land | Improvement |
|---|---|---|---|---|
| 2024 | $1,620 | $39,274 | $11,046 | $28,228 |
| 2023 | $1,125 | $31,024 | $9,573 | $21,452 |
| 2022 | $1,137 | $31,024 | $9,573 | $21,452 |
| 2021 | $1,137 | $31,024 | $9,573 | $21,452 |
| 2020 | $949 | $24,900 | $7,680 | $17,220 |
| 2019 | $944 | $24,900 | $7,680 | $17,220 |
| 2018 | $988 | $24,900 | $7,680 | $17,220 |
| 2017 | $1,031 | $25,380 | $8,950 | $16,430 |
| 2016 | $1,023 | $25,380 | $8,950 | $16,430 |
| 2015 | $965 | $25,380 | $8,950 | $16,430 |
| 2014 | $1,137 | $27,740 | $9,780 | $17,960 |
| 2013 | $1,091 | $27,740 | $9,780 | $17,960 |
Property History
| Date | Event | Price | List to Sale | Price per Sq Ft |
|---|---|---|---|---|
| 10/30/2025 10/30/25 | For Sale | $262,000 | -- | $114 / Sq Ft |
Purchase History
| Date | Type | Sale Price | Title Company |
|---|---|---|---|
| Warranty Deed | -- | None Available |
Source: MLS Now
MLS Number: 5167670
APN: 02-02-017-112-009
- 1931 Mark Dr
- 2315 Mark Dr
- 1463 Meister Rd
- 1421 W 33rd St
- 2109 W 37th St
- 2715 Meister Rd
- 1908 W 38th St
- 1404 Birch Ct
- 1604 W 23rd St
- 1836 W 21st St
- 1738 W 21st St
- 2780 Oberlin Ave
- 1727 W 41st St
- 2400 Oberlin Ave
- 1411 W 21st St
- 0 W 19th Ct
- 1727 W 19th St
- 3834 Cambridge Ave
- 1819 W 42nd St
- 4124 Leavitt Rd
- 2604 Meister Rd
- 1710 Madison Ave
- 1063 W 21st St Unit Lower
- 1927 Hamilton Ave
- 2829 W Erie Ave
- 1027 Tower Blvd
- 4422 Princess Anne Ct
- 1322 Brownell Ave Unit 1324 Brownell
- 1322 Brownell Ave Unit 1326 Brownell
- 1322 Brownell Ave Unit 1322 Brownell
- 1001 W 20th St
- 4809-4519 Ashland Ave
- 1030 W 17th St
- 2524 Oakdale Ave
- 407 W 23rd St
- 1733-1737 Long Ave Unit 1733 Long Ave
- 1041 W 10th St Unit 3
- 1029 W 10th St
- 1185 W 8th St
- 1019 W 10th St Unit Down
Ask me questions while you tour the home.

